Comments/Feedback on Floorplan
tad0422
10 years ago
Related Stories

You Said It: Hot-Button Issues Fired Up the Comments This Week
Dust, window coverings, contemporary designs and more are inspiring lively conversations on Houzz
Full Story
REMODELING GUIDESHave a Design Dilemma? Talk Amongst Yourselves
Solve challenges by getting feedback from Houzz’s community of design lovers and professionals. Here’s how
Full Story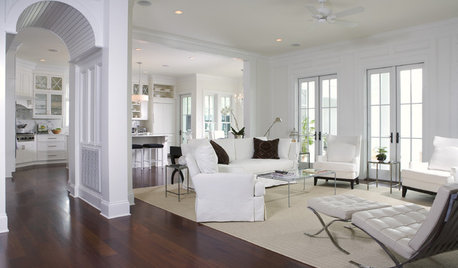
MORE ROOMSThe New (Smaller) Great Room
Subtle Partitions Add Intimacy to the Classic Open Floorplan
Full Story
DECORATING GUIDESDitch the Rules but Keep Some Tools
Be fearless, but follow some basic decorating strategies to achieve the best results
Full Story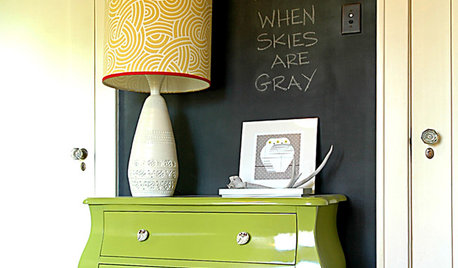
DECORATING GUIDESDiscover the Draw of Writing on the Walls
Let your freehand break free with write-on wallpaper, dry-erase paint and other design inventions that celebrate the scribble
Full Story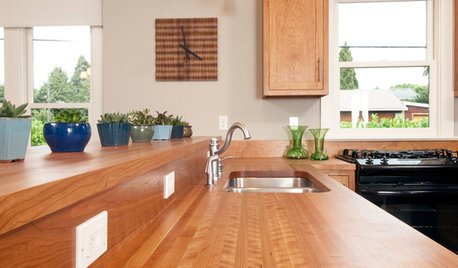
KITCHEN DESIGNWonderful Wood Countertops for Kitchen and Bath
Yes, you can enjoy beautifully warm wood counters near water sans worry (almost), with the right type of wood and sealer
Full Story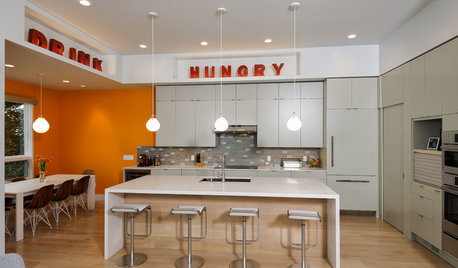
HOUZZ CALLShow Us the Best Kitchen in the Land
The Hardworking Home: We want to see why the kitchen is the heart of the home
Full Story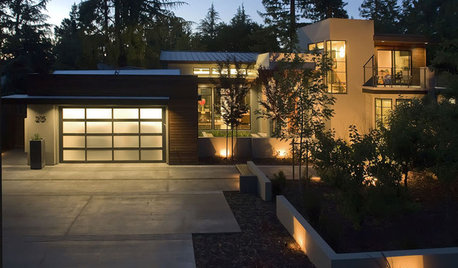
REMODELING GUIDESConcrete Driveways: Poring Over the Pros and Cons
Concrete adds smooth polish to driveways and a sleek look to home exteriors, but here are the points to ponder before you re-surface
Full Story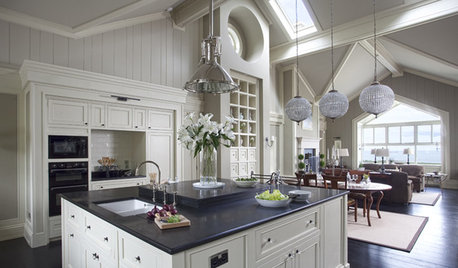
HOMES AROUND THE WORLDHouzz Tour: An Irish Home With Hamptons Style
This new house exudes character with smart cabinetry, beautiful features and some movie magic
Full StorySponsored
Franklin County's Preferred Architectural Firm | Best of Houzz Winner
More Discussions






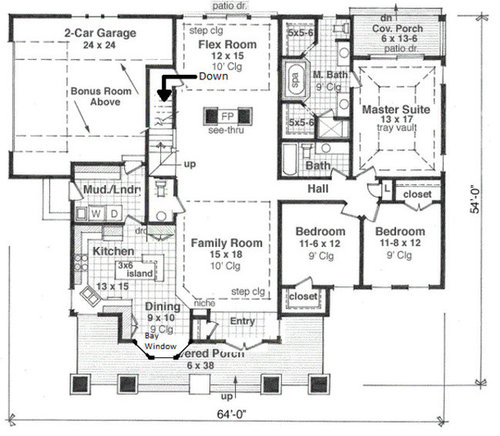
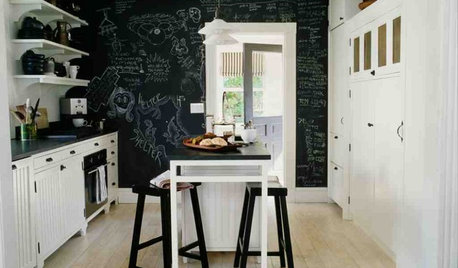


zippity1
tad0422Original Author
Related Professionals
Bayshore Gardens Architects & Building Designers · Palos Verdes Estates Architects & Building Designers · San Angelo Architects & Building Designers · Schiller Park Architects & Building Designers · Ronkonkoma Architects & Building Designers · Garland Home Builders · The Colony Home Builders · Parkway Home Builders · Elgin General Contractors · Langley Park General Contractors · Medford General Contractors · Merrimack General Contractors · Mobile General Contractors · Port Saint Lucie General Contractors · Villa Park General Contractorsbpath
tad0422Original Author
dekeoboe
debrak2008
tad0422Original Author