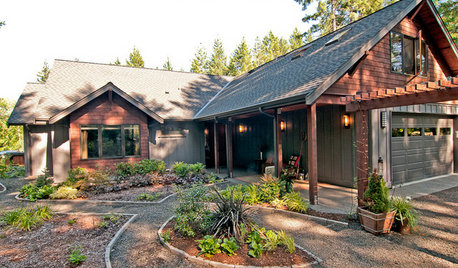New here - building our first home - any advice welcome!
littlemrslarge
11 years ago
Related Stories

BATHROOM DESIGNDreaming of a Spa Tub at Home? Read This Pro Advice First
Before you float away on visions of jets and bubbles and the steamiest water around, consider these very real spa tub issues
Full Story
LIFERelocating? Here’s How to Make Moving In a Breeze
Moving guide, Part 2: Helpful tips for unpacking, organizing and setting up your new home
Full Story
COLORWant More Color in Your Home? Here’s How to Get Started
Lose your fear of dabbling in new hues with these expert words of advice
Full Story
REMODELING GUIDESContractor Tips: Advice for Laundry Room Design
Thinking ahead when installing or moving a washer and dryer can prevent frustration and damage down the road
Full Story
THE ART OF ARCHITECTURESound Advice for Designing a Home Music Studio
How to unleash your inner guitar hero without antagonizing the neighbors
Full Story
FARM YOUR YARDAdvice on Canyon Farming From L.A.'s Vegetable Whisperer
See how a screened garden house and raised beds help an edible garden in a Los Angeles canyon thrive
Full Story
MOST POPULARFirst Things First: How to Prioritize Home Projects
What to do when you’re contemplating home improvements after a move and you don't know where to begin
Full Story
KITCHEN DESIGNSmart Investments in Kitchen Cabinetry — a Realtor's Advice
Get expert info on what cabinet features are worth the money, for both you and potential buyers of your home
Full Story
KITCHEN CABINETSChoosing New Cabinets? Here’s What to Know Before You Shop
Get the scoop on kitchen and bathroom cabinet materials and construction methods to understand your options
Full Story
HOUZZ TOURSMy Houzz: A Woodsy Home Welcomes Animals and Plants
An open-hearted couple builds a home in the forest that shows a love of the land and (almost) all of its inhabitants
Full StoryMore Discussions









cleanfreak0419
virgilcarter
Related Professionals
Hillcrest Heights Architects & Building Designers · North Bellport Home Builders · Fort Worth Home Builders · Fredericksburg Home Builders · Landover Home Builders · Aberdeen General Contractors · Barrington General Contractors · Brownsville General Contractors · Country Club Hills General Contractors · Deer Park General Contractors · Fort Pierce General Contractors · Palestine General Contractors · Park Forest General Contractors · Roseburg General Contractors · Sulphur General Contractorsbevangel_i_h8_h0uzz
zone4newby
littlemrslargeOriginal Author
dekeoboe
littlemrslargeOriginal Author
virgilcarter
littlemrslargeOriginal Author