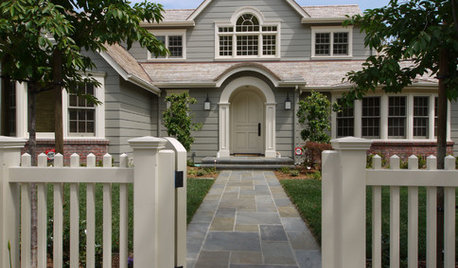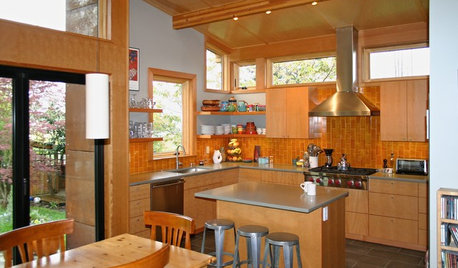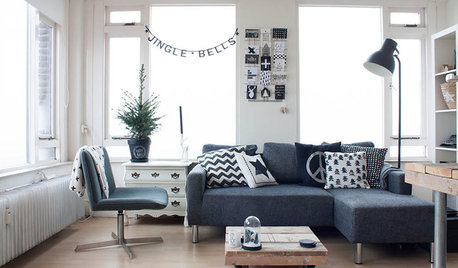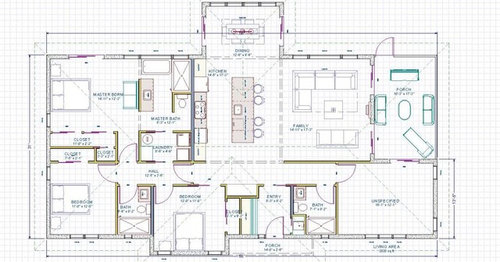Before we finalize...
daisyblue
11 years ago
Related Stories

MOST POPULAR8 Questions to Ask Yourself Before Meeting With Your Designer
Thinking in advance about how you use your space will get your first design consultation off to its best start
Full Story
MATERIALSWhat to Ask Before Choosing a Hardwood Floor
We give you the details on cost, installation, wood varieties and more to help you pick the right hardwood flooring
Full Story
FRONT YARD IDEASBefore and After: Front Lawn to Prairie Garden
How they did it: Homeowners create a plan, stick to it and keep the neighbors (and wildlife) in mind
Full Story
HOUSEKEEPINGOutdoor Home Prep to Do Before Hard Winter Hits
Avoid cracking, rusting and rotting during freezes by taking care of these tasks now
Full Story
CONTRACTOR TIPS10 Things to Discuss With Your Contractor Before Work Starts
Have a meeting a week before hammers and shovels fly to make sure everyone’s on the same page
Full Story
MOST POPULAR10 Things to Ask Your Contractor Before You Start Your Project
Ask these questions before signing with a contractor for better communication and fewer surprises along the way
Full Story
REMODELING GUIDESWhat to Consider Before Starting Construction
Reduce building hassles by learning how to vet general contractors and compare bids
Full Story
REMODELING GUIDESConstruction Timelines: What to Know Before You Build
Learn the details of building schedules to lessen frustration, help your project go smoothly and prevent delays
Full Story
FURNITUREWhat to Know Before You Buy a Sectional
Learn about sizes, arm setups, seat types and more to get the right sectional for your space
Full Story
BEFORE AND AFTERSBefore and After: 19 Dramatic Bathroom Makeovers
See what's possible with these examples of bathroom remodels that wow
Full StoryMore Discussions









renovator8
daisyblueOriginal Author
Related Professionals
Eau Claire Home Builders · Miami Home Builders · Reedley Home Builders · Bryn Mawr-Skyway General Contractors · Everett General Contractors · Fridley General Contractors · Groveton General Contractors · Ken Caryl General Contractors · Leon Valley General Contractors · Mansfield General Contractors · Titusville General Contractors · Troutdale General Contractors · Vermillion General Contractors · View Park-Windsor Hills General Contractors · Waimalu General Contractorszone4newby
daisyblueOriginal Author
zone4newby
_sophiewheeler
worthy
virgilcarter
lyfia
rrah
Annie Deighnaugh
daisyblueOriginal Author
live_wire_oak
live_wire_oak
chicagoans
daisyblueOriginal Author
daisyblueOriginal Author