Built-In Cabinet/Bookshelf Design Dilemma
building_a_house
11 years ago
Related Stories
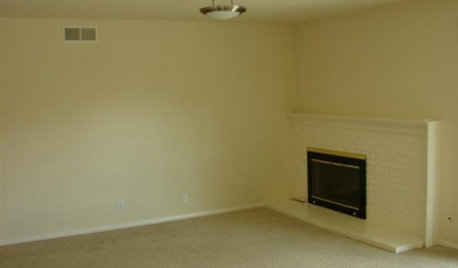
FIREPLACESDesign Dilemma: Difficult Corner Fireplace
Where to Put the TV? Help a Houzz Reader Set Up His New Living Room
Full Story
HOME TECHDesign Dilemma: Where to Put the Flat-Screen TV?
TV Placement: How to Get the Focus Off Your Technology and Back On Design
Full Story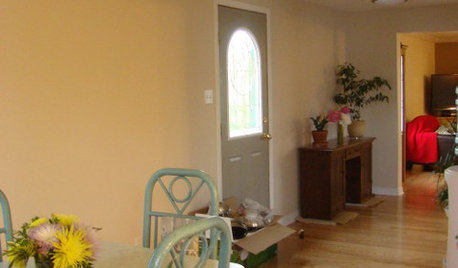
MORE ROOMSDesign Dilemma: Decorating Around an Open Entryway
How Would You Design This Narrow Space?
Full Story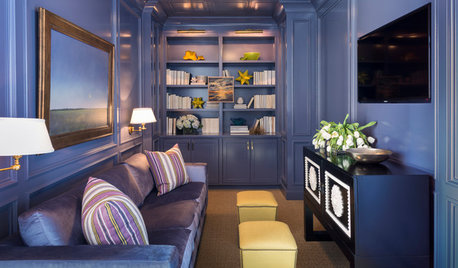
DECORATING GUIDES7 Common Design Dilemmas Solved!
Here’s how to transform the awkward areas of your home into some of its best features
Full Story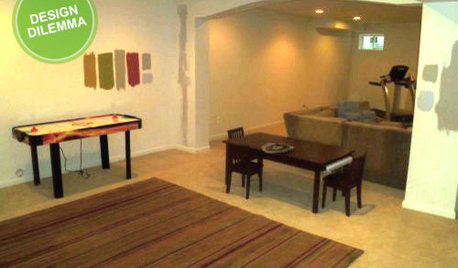
MORE ROOMSDesign Dilemma: The Perfect Basement Lounge
What Color to Paint It? Where to Put the TV?
Full Story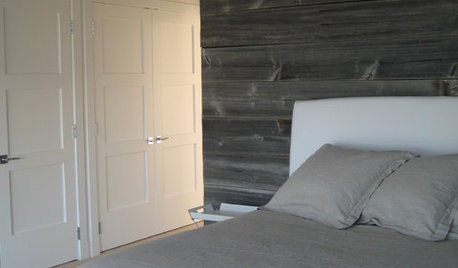
REMODELING GUIDESDesign Dilemma: How Do I Modernize My Cedar Walls?
8 Ways to Give Wood Walls a More Contemporary Look
Full Story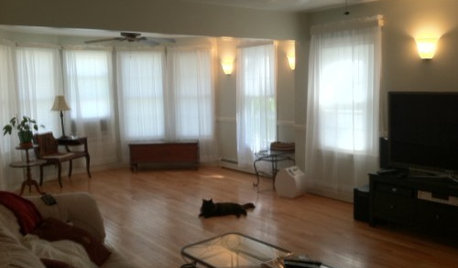
LIVING ROOMSDesign Dilemma: Share Ideas for a Navy Blue Room
Help a Houzz Reader Work With a Bold Choice for the Living Room Walls
Full Story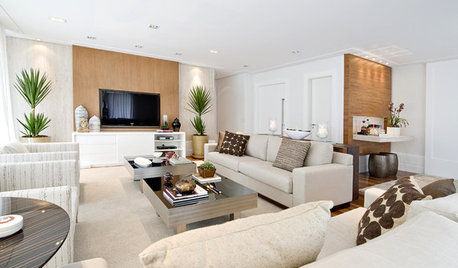
Today's Question: TV Fireplace Dilemma
Should the TV Go Above the Fireplace — or Not? Have Your Say!
Full Story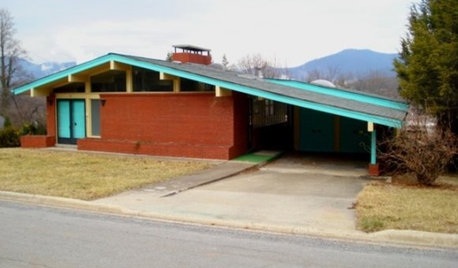
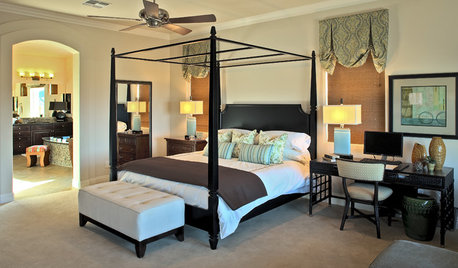
BEDROOMSDesign Dilemma: How to Make a Bedroom Workspace Fit
Whether your bedroom is small or sleep intrusion is a concern, here's how to mix a good day's work with a good night's sleep
Full Story









building_a_houseOriginal Author
pps7
Related Professionals
Town and Country Architects & Building Designers · Syracuse Architects & Building Designers · Palos Verdes Estates Design-Build Firms · Garland Home Builders · Buenaventura Lakes Home Builders · Annandale General Contractors · Ashtabula General Contractors · Bartlesville General Contractors · De Pere General Contractors · Enfield General Contractors · Langley Park General Contractors · Mililani Town General Contractors · University Park General Contractors · Warren General Contractors · Security-Widefield General Contractorsbuilding_a_houseOriginal Author
virgilcarter
live_wire_oak
building_a_houseOriginal Author
building_a_houseOriginal Author
building_a_houseOriginal Author
virgilcarter
building_a_houseOriginal Author
pps7
building_a_houseOriginal Author
chris11895
building_a_houseOriginal Author
chris11895
building_a_houseOriginal Author
chris11895
building_a_houseOriginal Author
building_a_houseOriginal Author
pps7
chris11895
building_a_houseOriginal Author
bevangel_i_h8_h0uzz
andi_k
Window Accents by Vanessa Downs
lyfia
building_a_houseOriginal Author
building_a_houseOriginal Author
building_a_houseOriginal Author
bridget helm
hoosierbred
building_a_houseOriginal Author
building_a_houseOriginal Author
MFatt16