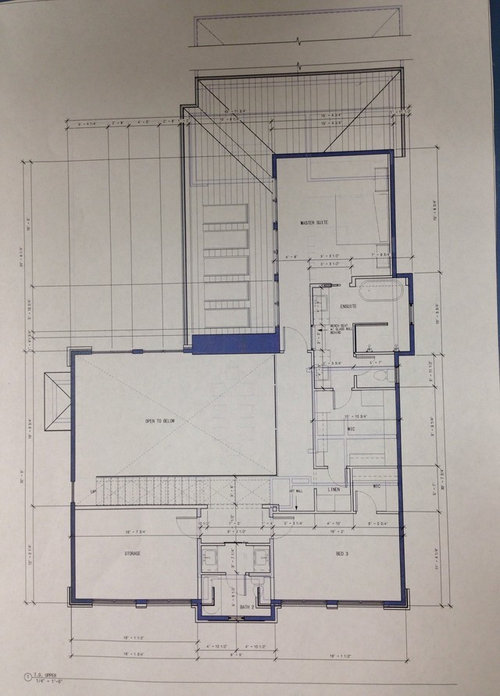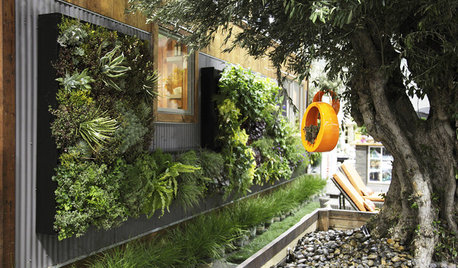feedback on new build please
miriamb34
10 years ago
Related Stories

HOME OFFICESQuiet, Please! How to Cut Noise Pollution at Home
Leaf blowers, trucks or noisy neighbors driving you berserk? These sound-reduction strategies can help you hush things up
Full Story
CONTRACTOR TIPSBuilding Permits: What to Know About Green Building and Energy Codes
In Part 4 of our series examining the residential permit process, we review typical green building and energy code requirements
Full Story
ARCHITECTUREDesign Workshop: Just a Sliver (of Window), Please
Set the right mood, focus a view or highlight architecture with long, narrow windows sited just so on a wall
Full Story
BATHROOM DESIGNUpload of the Day: A Mini Fridge in the Master Bathroom? Yes, Please!
Talk about convenience. Better yet, get it yourself after being inspired by this Texas bath
Full Story
HOUSEPLANTSMother-in-Law's Tongue: Surprisingly Easy to Please
This low-maintenance, high-impact houseplant fits in with any design and can clear the air, too
Full Story
BEFORE AND AFTERSMore Room, Please: 5 Spectacularly Converted Garages
Design — and the desire for more space — turns humble garages into gracious living rooms
Full Story
HOUZZ TOURSMy Houzz: Hold the (Freight) Elevator, Please!
Industrial style for this artist's live-work loft in Pittsburgh starts before you even walk through the door
Full Story
GREEN BUILDINGInsulation Basics: Heat, R-Value and the Building Envelope
Learn how heat moves through a home and the materials that can stop it, to make sure your insulation is as effective as you think
Full StoryMore Discussions













miriamb34Original Author
miriamb34Original Author
Related Professionals
Baltimore Architects & Building Designers · West Palm Beach Architects & Building Designers · Aspen Hill Design-Build Firms · Arcata Home Builders · Evans Home Builders · Superior Home Builders · Erlanger General Contractors · Fargo General Contractors · Fort Pierce General Contractors · Las Cruces General Contractors · Mobile General Contractors · Norfolk General Contractors · Rancho Cordova General Contractors · San Carlos Park General Contractors · Syosset General Contractorsbpath
miriamb34Original Author
bpath
miriamb34Original Author
bpath
lolauren
miriamb34Original Author