Informal dining room. Location and size?
ILoveRed
10 years ago
Related Stories
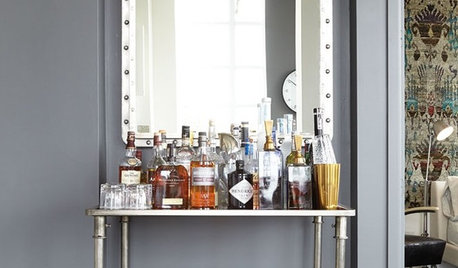
DECORATING GUIDES10 Great Locations for Your Bar Cart
Save yourself a trip and tip money by playing bartender at home
Full Story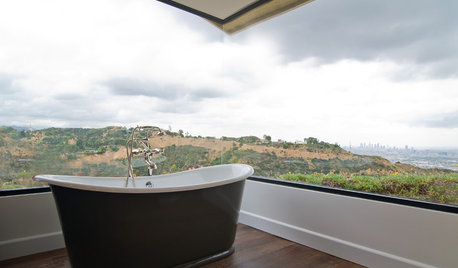
RANCH HOMESHouzz Tour: A Classic Ranch House Rises to the Location
A 1950s Hollywood Hills home with stunning L.A. views gets a thoughtful update
Full Story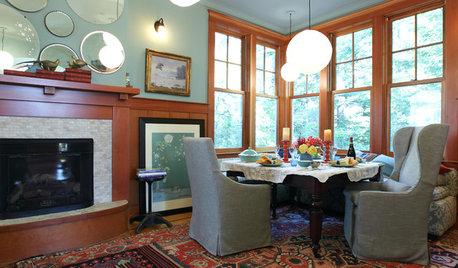
DINING ROOMSMy Houzz: From Underused Dining Room to Family Hangout
Even a fireplace didn’t help this dining room’s popularity, until an interior designer stepped in
Full Story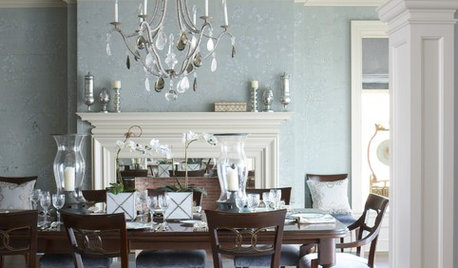
DINING ROOMSHow to Seat Your Dinner Guests in Comfort
Instead of reaching for pillows and footstools when you dine, settle in with dining tables and chairs that fit the room and body
Full Story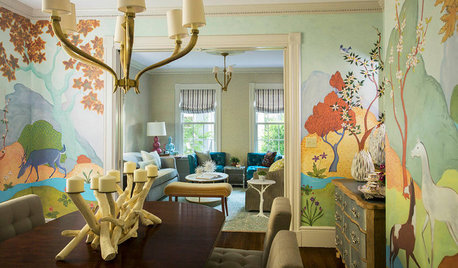
WALL TREATMENTSRoom of the Day: Original Mural Brings Joy to a Formal Dining Room
French inspiration gives traditional style a twist in this Victorian-era home
Full Story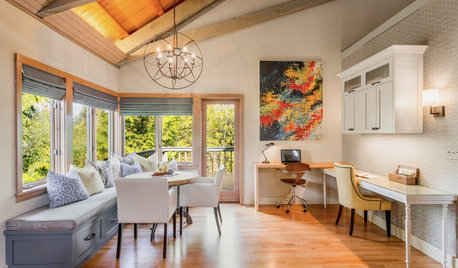
DECORATING GUIDESRoom of the Day: Breakfast Room Shares Space With Home Office
An inviting area for casual family meals with his-and-her desks offers beauty and functionality
Full Story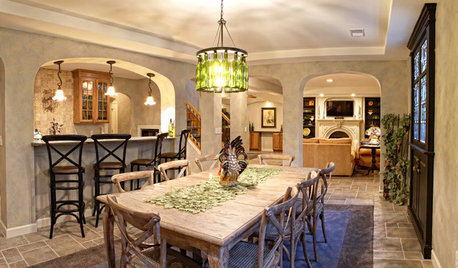
BASEMENTSBasement of the Week: Mediterranean Wine Cellar Style in Michigan
Drop in on a converted basement that evokes an old-world feel with its new kitchen, dining room and media room
Full Story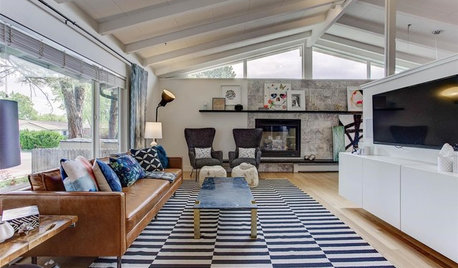
MOST POPULARHow High Should You Mount Your TV?
Today we look at an important question to consider when locating your television: How high should you set it?
Full Story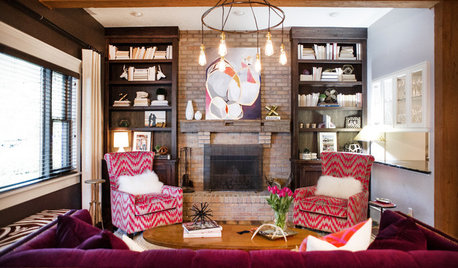
LIVING ROOMSNew This Week: 3 Ways to Work Around a Living Room Fireplace
The size, location and materials of many fireplaces present decorating challenges. Here are a few solutions
Full Story
THE HARDWORKING HOMERoom of the Day: Multifunctional Living Room With Hidden Secrets
With clever built-ins and concealed storage, a condo living room serves as lounge, library, office and dining area
Full StoryMore Discussions






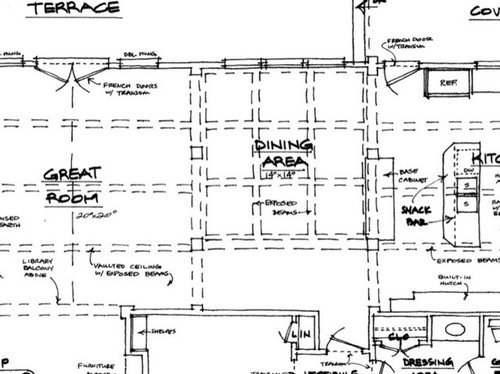



autumn.4
autumn.4
Related Professionals
Westminster Architects & Building Designers · Warrensville Heights Home Builders · West Jordan Home Builders · Westmont Home Builders · Wilmington Home Builders · Winchester Center Home Builders · The Crossings General Contractors · Alabaster General Contractors · Chatsworth General Contractors · Foothill Ranch General Contractors · Jackson General Contractors · Jamestown General Contractors · Medford General Contractors · Sauk Village General Contractors · Woodmere General ContractorsILoveRedOriginal Author