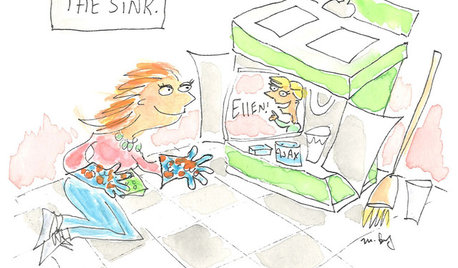Anyone seen a plan with the front entry on a short side?
nicinus
12 years ago
Related Stories

CONTAINER GARDENSPatio-Perfect Berry Bushes Like You’ve Never Seen
Small enough for pots but offering abundant fruit, these remarkable bred berries are a boon for gardeners short on space
Full Story
KITCHEN DESIGNThe Cure for Houzz Envy: Kitchen Touches Anyone Can Do
Take your kitchen up a notch even if it will never reach top-of-the-line, with these cheap and easy decorating ideas
Full Story
MUDROOMSThe Cure for Houzz Envy: Mudroom Touches Anyone Can Do
Make a utilitarian mudroom snazzier and better organized with these cheap and easy ideas
Full Story
DECORATING GUIDESThe Cure for Houzz Envy: Guest Room Touches Anyone Can Do
Make overnight guests feel comfy and cozy with small, inexpensive niceties
Full Story
DECORATING GUIDESThe Cure for Houzz Envy: Dining Room Touches Anyone Can Do
Get a decorator-style dining room on the cheap with inexpensive artwork, secondhand furniture and thoughtful accessories
Full Story
BUDGET DECORATINGThe Cure for Houzz Envy: Entryway Touches Anyone Can Do
Make a smashing first impression with just one or two affordable design moves
Full Story
LAUNDRY ROOMSThe Cure for Houzz Envy: Laundry Room Touches Anyone Can Do
Make fluffing and folding more enjoyable by borrowing these ideas from beautifully designed laundry rooms
Full Story
BEDROOMSThe Cure for Houzz Envy: Master Bedroom Touches Anyone Can Do
Make your bedroom a serene dream with easy moves that won’t give your bank account nightmares
Full Story
CLOSETSThe Cure for Houzz Envy: Closet Touches Anyone Can Do
These easy and inexpensive moves for more space and better organization are right in fashion
Full Story
FUN HOUZZ9 Places for the TV We Haven't Seen — Yet
Tube watching ventures into uncharted territory. How far would you go in your own home?
Full StoryMore Discussions






lavender_lass
Marianne Thompson_Stratton
Related Professionals
Lake Worth Home Builders · Riverbank Home Builders · South Hill Home Builders · Bartlesville General Contractors · Bowling Green General Contractors · Great Falls General Contractors · Jackson General Contractors · Mashpee General Contractors · Montclair General Contractors · Norristown General Contractors · Port Washington General Contractors · Saint Paul General Contractors · The Hammocks General Contractors · Van Buren General Contractors · Westmont General ContractorsnicinusOriginal Author
folkvictorian
athensmomof3
renovator8
renovator8
nicinusOriginal Author
babs711
renovator8
ashef
nicinusOriginal Author
renovator8
renovator8
nicinusOriginal Author
supergrrl7
HazelJosephine
aa62579
auroraborelis
LilFlowers MJLN