Searching for a floor plan and striking out...
shelly_k
9 years ago
Related Stories
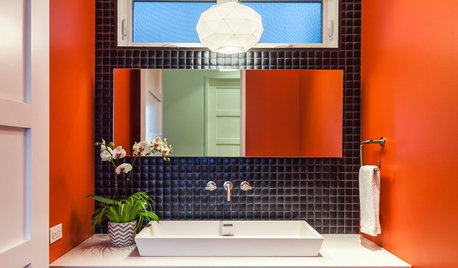
BATHROOM DESIGN7 Striking Paint Colors for Your Powder Room
Whether you opt for a little or a lot, see why the petite bathroom is the perfect place for a fun hue
Full Story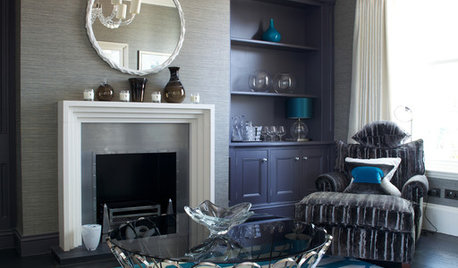
FLOORSDrama’s Afoot With Striking Black Floors
Be bold. Be brave. Drench your floors in black for a memorable interior scene
Full Story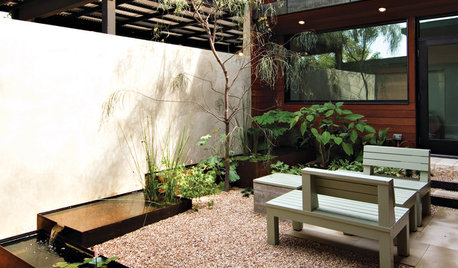
LANDSCAPE DESIGNStrike a Balance: Stuff vs. Space in the Garden
Zoom out to the big design picture before focusing on the little details, to create a garden with all the elements in balance
Full Story
LIVING ROOMSLay Out Your Living Room: Floor Plan Ideas for Rooms Small to Large
Take the guesswork — and backbreaking experimenting — out of furniture arranging with these living room layout concepts
Full Story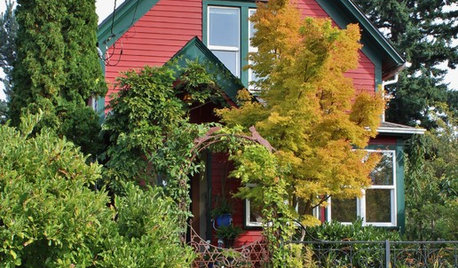
HOUZZ TOURSMy Houzz: A Musical Couple's Home Strikes a Personal Chord
Light, glass and many musical instruments animate this 1905 bucolic Washington farmhouse
Full Story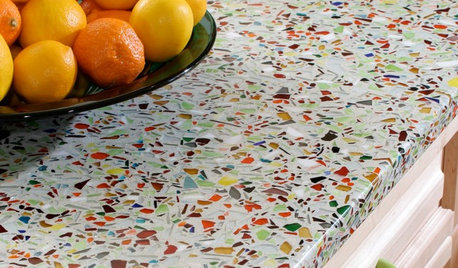
KITCHEN DESIGNKitchen Counters: Sturdy, Striking Recycled Glass With Cement
Ecofriendly and full of character, this heat- and scratch-resistant material is a great fit for custom kitchen counters
Full Story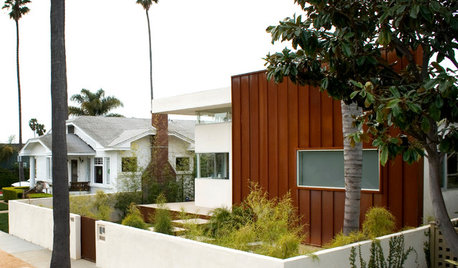
HOUZZ TOURSHouzz Tour: Striking Modern Remodel in Venice Beach
California clients give their outdated beach bungalow a midcentury modern–inspired facelift
Full Story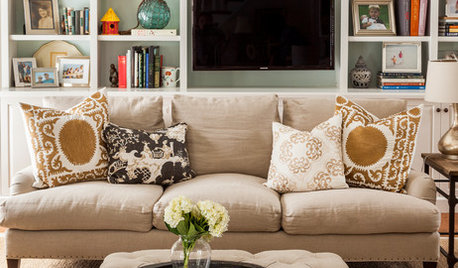
ROOM OF THE DAYRoom of the Day: Elegance and Comfort Strike a Balance
A high-traffic Philadelphia family room combines rustic and refined elements with stylish durability
Full Story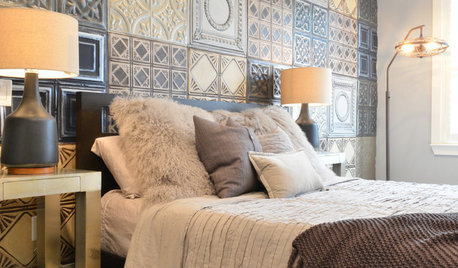
WALL TREATMENTSIdea of the Day: Tin Tiles Create a Striking Accent Wall
A bachelor's bedroom has the industrial style he loves but also is warm and comfortable
Full Story
BATHROOM MAKEOVERSRoom of the Day: Bathroom Embraces an Unusual Floor Plan
This long and narrow master bathroom accentuates the positives
Full StoryMore Discussions









renovator8
Katie S.
Related Professionals
Ken Caryl Architects & Building Designers · Boise Design-Build Firms · Palos Verdes Estates Design-Build Firms · Broadlands Home Builders · New River Home Builders · Ocean Acres Home Builders · Saint Peters Home Builders · Annandale General Contractors · Asheboro General Contractors · Hagerstown General Contractors · Jackson General Contractors · Merrimack General Contractors · Mobile General Contractors · New Milford General Contractors · New River General Contractorsdekeoboe
bevangel_i_h8_h0uzz
DLM2000-GW
Katie S.
shelly_kOriginal Author
pixie_lou