Framing Uh Oh
uponthehilltop
10 years ago
Related Stories

MOST POPULAR15 Remodeling ‘Uh-Oh’ Moments to Learn From
The road to successful design is paved with disaster stories. What’s yours?
Full Story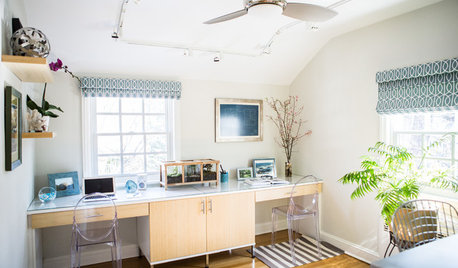
HOME OFFICESNew This Week: 3 Home Offices That Know How to Work It
We look at the designers’ secrets, ‘uh-oh’ moments and nitty-gritty details of 3 great home offices uploaded to Houzz this week
Full Story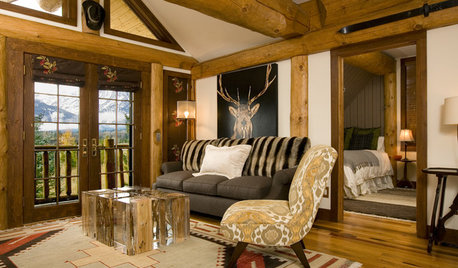
HOLIDAYSOh Deer! Antler-Inspired Décor for the Holidays and More
Enjoy the grace and beauty of deer at home — no taxidermy needed
Full Story
LAUNDRY ROOMSSoak Up Ideas From 3 Smart Laundry Rooms
We look at the designers’ secrets, ‘uh-oh’ moments and nitty-gritty details of 3 great laundry rooms uploaded to Houzz this week
Full Story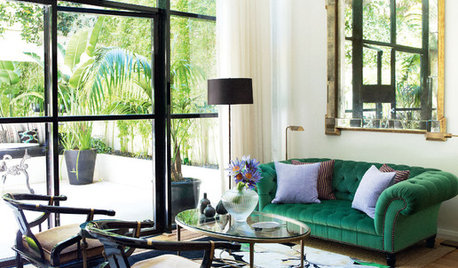
WINDOWSBlack-Framed Windows — Faux Pas or Fabulous?
Find out if black frames would be a great fit for your home — or better to avoid
Full Story
DIY: Creative Vintage Book Cover Frames
See how to turn buried book covers into one-of-a-kind frames for family photos
Full Story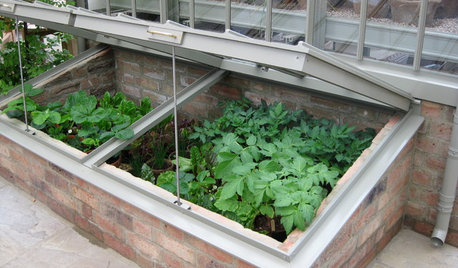
WINTER GARDENINGExtend Your Growing Season With a Cold Frame in the Garden
If the sun's shining, it might be time to sow seeds under glass to transplant or harvest
Full Story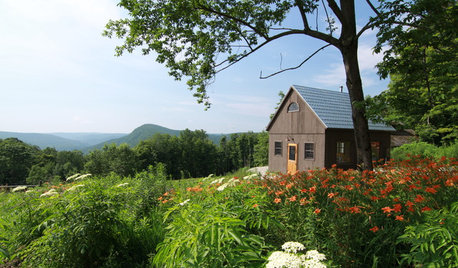
CABINSRoom of the Day: Timber-Frame Cabin Inspires Couple’s Creative Pursuits
This work studio, built in a simple vernacular architectural style, sits near a couple's rural home in the Berkshire mountains
Full Story





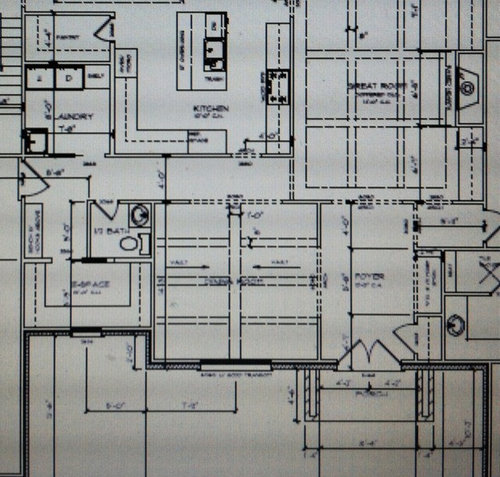
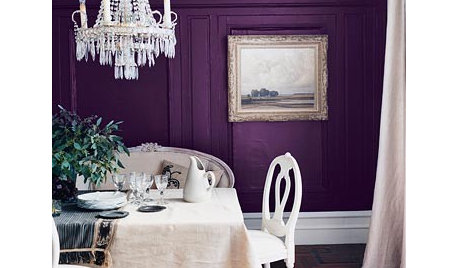
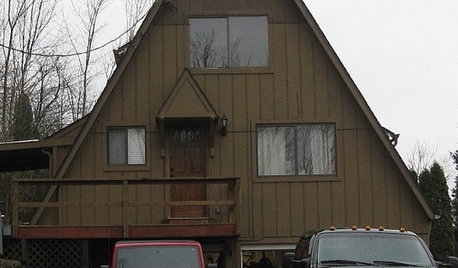



jdez
mlweaving_Marji
Related Professionals
Arlington Home Builders · Cliffside Park Home Builders · Evans Home Builders · Manassas Home Builders · Champaign General Contractors · Coffeyville General Contractors · Coshocton General Contractors · Everett General Contractors · Klahanie General Contractors · Lakeside General Contractors · Lighthouse Point General Contractors · Norridge General Contractors · Parkville General Contractors · University Heights General Contractors · Williamstown General ContractorsEpiarch Designs
uponthehilltopOriginal Author
mlweaving_Marji
uponthehilltopOriginal Author
zone4newby
mlweaving_Marji
uponthehilltopOriginal Author
mlweaving_Marji
uponthehilltopOriginal Author
mlweaving_Marji
jdez
uponthehilltopOriginal Author
mlweaving_Marji
uponthehilltopOriginal Author