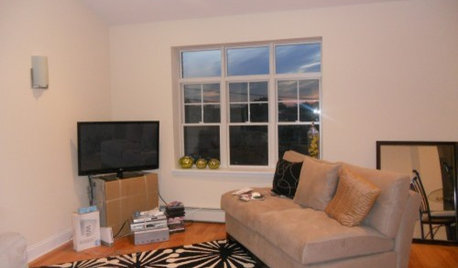Got a question about home design
Carolyn87
12 years ago
Related Stories

MOST POPULAR8 Questions to Ask Yourself Before Meeting With Your Designer
Thinking in advance about how you use your space will get your first design consultation off to its best start
Full Story
REMODELING GUIDESHave a Design Dilemma? Talk Amongst Yourselves
Solve challenges by getting feedback from Houzz’s community of design lovers and professionals. Here’s how
Full Story
ORGANIZINGPre-Storage Checklist: 10 Questions to Ask Yourself Before You Store
Wait, stop. Do you really need to keep that item you’re about to put into storage?
Full Story
REMODELING GUIDESConsidering a Fixer-Upper? 15 Questions to Ask First
Learn about the hidden costs and treasures of older homes to avoid budget surprises and accidentally tossing valuable features
Full Story
GREEN BUILDINGConsidering Concrete Floors? 3 Green-Minded Questions to Ask
Learn what’s in your concrete and about sustainability to make a healthy choice for your home and the earth
Full Story
5 Questions for Design Stars
Houzz Members Need Your Help With This Week's Design Dilemmas!
Full Story0

WORKING WITH PROS12 Questions Your Interior Designer Should Ask You
The best decorators aren’t dictators — and they’re not mind readers either. To understand your tastes, they need this essential info
Full Story
CURB APPEAL7 Questions to Help You Pick the Right Front-Yard Fence
Get over the hurdle of choosing a fence design by considering your needs, your home’s architecture and more
Full Story

DECORATING GUIDESExpert Talk: Designers Open Up About Closet Doors
Closet doors are often an afterthought, but these pros show how they can enrich a home's interior design
Full StoryMore Discussions









Epiarch Designs
Carolyn87Original Author
Related Professionals
Frisco Architects & Building Designers · Lexington Architects & Building Designers · Martinsville Architects & Building Designers · Town and Country Architects & Building Designers · East Ridge Home Builders · Fort Worth Home Builders · Homestead Home Builders · DeRidder General Contractors · Dunedin General Contractors · Endicott General Contractors · Meadville General Contractors · North Lauderdale General Contractors · Point Pleasant General Contractors · Rossmoor General Contractors · Walnut Park General ContractorsCarolyn87Original Author
kirkhall
Epiarch Designs
User
Carolyn87Original Author
User
Carolyn87Original Author
Epiarch Designs
Carolyn87Original Author
Carolyn87Original Author
Epiarch Designs
Epiarch Designs
Carolyn87Original Author
User
Carolyn87Original Author
dekeoboe
Carolyn87Original Author
Carolyn87Original Author
Epiarch Designs
Carolyn87Original Author
Epiarch Designs
Carolyn87Original Author
bevangel_i_h8_h0uzz
Carolyn87Original Author
Epiarch Designs