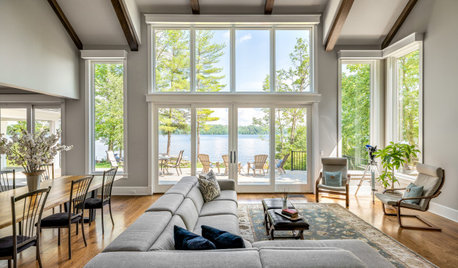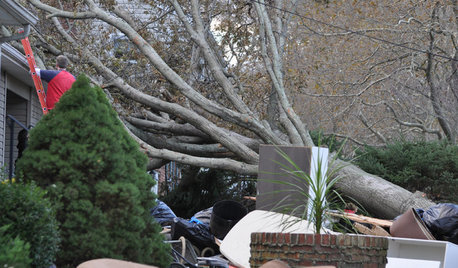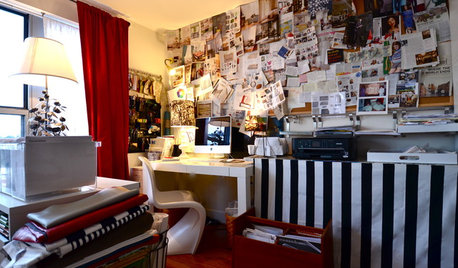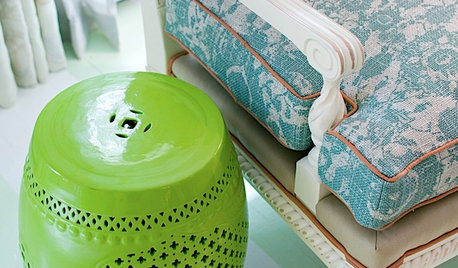Need help with EVERYTHING
Kinsley7
10 years ago
Related Stories

DECORATING GUIDESCould a Mission Statement Help Your House?
Identify your home’s purpose and style to make everything from choosing paint colors to buying a new home easier
Full Story
SMALL SPACESDownsizing Help: Storage Solutions for Small Spaces
Look under, over and inside to find places for everything you need to keep
Full Story
KITCHEN OF THE WEEKKitchen of the Week: 27 Years in the Making for New Everything
A smarter floor plan and updated finishes help create an efficient and stylish kitchen for a couple with grown children
Full Story
SHOP HOUZZShop Houzz: Everything You Need for Holiday Baking
Be a pro pastry chef in your own kitchen with the help of our newest holiday baking picks
Full Story0

DISASTER PREP & RECOVERY7 Ways to Help Someone Hit by a Hurricane
The best things you can do in the wake of devastation are sometimes the most surprising
Full Story
REMODELING GUIDESWisdom to Help Your Relationship Survive a Remodel
Spend less time patching up partnerships and more time spackling and sanding with this insight from a Houzz remodeling survey
Full Story
LIFE12 House-Hunting Tips to Help You Make the Right Choice
Stay organized and focused on your quest for a new home, to make the search easier and avoid surprises later
Full Story
ORGANIZINGHelp for Whittling Down the Photo Pile
Consider these 6 points your personal pare-down assistant, making organizing your photo collection easier
Full Story
DECORATING GUIDESThe Most Helpful Furniture Piece You May Ever Own
Use it as a table, a seat, a display space, a footrest ... and indoors or out. Meet the ever-versatile Chinese garden stool
Full Story











Kinsley7Original Author
Kinsley7Original Author
Related Professionals
Madison Heights Architects & Building Designers · Home Gardens Home Builders · Amarillo General Contractors · Ashtabula General Contractors · Auburn General Contractors · Belleville General Contractors · Coffeyville General Contractors · East Riverdale General Contractors · Fremont General Contractors · Fort Pierce General Contractors · Jamestown General Contractors · Janesville General Contractors · Muskogee General Contractors · Parsons General Contractors · Signal Hill General ContractorsKinsley7Original Author
Kinsley7Original Author
mrspete
Kinsley7Original Author
dekeoboe
Kinsley7Original Author
Kinsley7Original Author
mrspete
robin0919
Kinsley7Original Author
koogie2
Kinsley7Original Author
Kinsley7Original Author