Basement Grading
houses14
10 years ago
Related Stories

HOME OFFICESPhoto Flip: 95 Deskscape Dazzlers
Whether you work from home or just need a stylish space in which to pay the bills, these office spaces make the grade
Full Story
BASEMENTSDesign Workshop: Is It Time to Let Basements Become Extinct?
Costly and often unnecessary, basements may become obsolete — if they aren’t already. Here are responses to every reason to keep them around
Full Story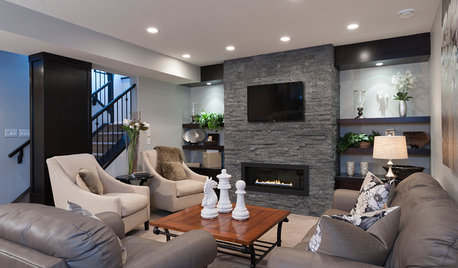
BASEMENTS13 Ways to a Better Basement
Consider your needs and the design challenges before embarking on a basement renovation
Full Story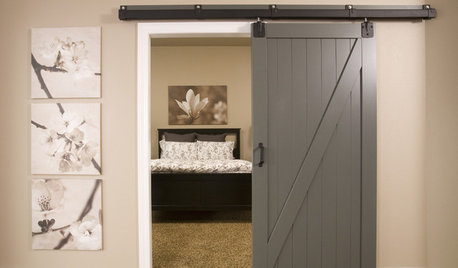
BASEMENTSA Raw Washington Basement Gets Serenity Now
Neutral tones and custom storage infuse a family's newly finished basement with a restful air
Full Story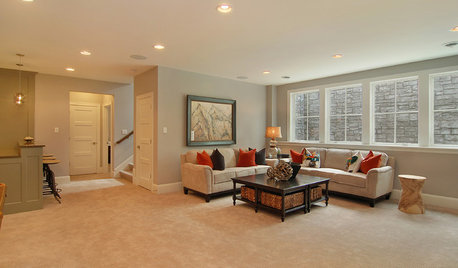
REMODELING GUIDES10 Tips for Renovating Your Basement
A professional contractor shares her tips on what to consider before you commit to a basement remodel
Full Story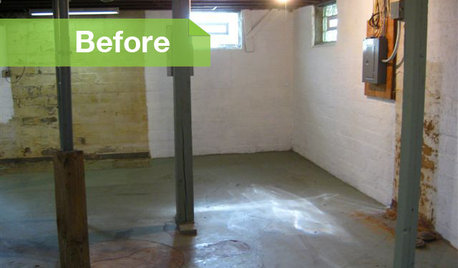
BASEMENTSBasement of the Week: Modern Style Converts an Empty Concrete Box
From raw wasteland to fab living, sleeping and storage space, this snazzy basement now covers all the angles
Full Story
REMODELING GUIDES9 Expert Tips for Creating a Basement Bedroom
Put overnight guests up in comfort or enjoy the bonus bedroom yourself with this professional advice for converting your basement
Full Story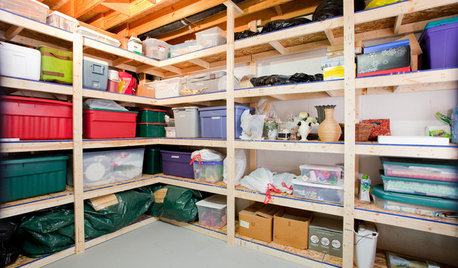
BASEMENTS12 Tips for Supremely Organized Basement Storage
Basements practically beg to store stuff. These pointers help them hold belongings safely, effectively and with uncompromising style
Full Story
HOME GYMS9 Tips to Turn Your Basement Into a Gym Powerhouse
The "It's too far" excuse goes out the window when you outfit your basement with a healthy dose of gym gear and a strong sense of style
Full Story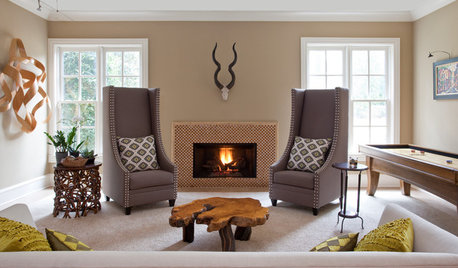
BASEMENTSBasement of the Week: Apartment-Style Living (and Partying)
With games, a gym and high-end wine storage, this basement is a one-stop space for fun
Full StoryMore Discussions










robin0919
caben15
Related Professionals
San Angelo Architects & Building Designers · Carnot-Moon Home Builders · Manassas Home Builders · Takoma Park Home Builders · Tampa Home Builders · Westmont Home Builders · Buenaventura Lakes Home Builders · Auburn General Contractors · Lakewood General Contractors · Leon Valley General Contractors · Muskogee General Contractors · Parkersburg General Contractors · Renton General Contractors · Roseburg General Contractors · Valle Vista General Contractorshouses14Original Author
dekeoboe
robin0919
houses14Original Author
robin0919
missingtheobvious
houses14Original Author
robin0919