Preliminary Drawings... Critiques Welcome
rmverb
9 years ago
Related Stories
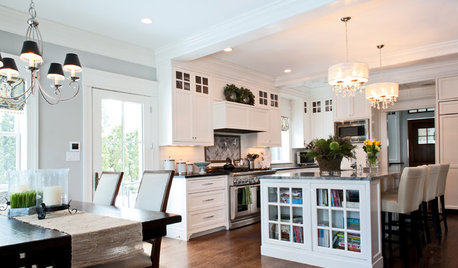
HOUZZ TOURSMy Houzz: Goodwill and Good Taste in a Grand Colonial
Welcoming the community for charity fundraisers and more, this Massachusetts home radiates graciousness
Full Story
WORKING WITH PROSUnderstand Your Site Plan for a Better Landscape Design
The site plan is critical for the design of a landscape, but most homeowners find it puzzling. This overview can help
Full Story
DECORATING GUIDESDitch the Rules but Keep Some Tools
Be fearless, but follow some basic decorating strategies to achieve the best results
Full Story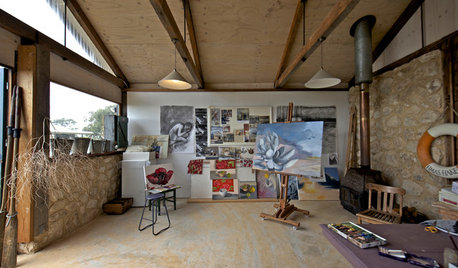
STUDIOS AND WORKSHOPSHouzz Call: Show Us Your Hardworking Studio!
Upload a photo of your home studio or workshop and tell us how you’ve designed it to work extra hard for you
Full Story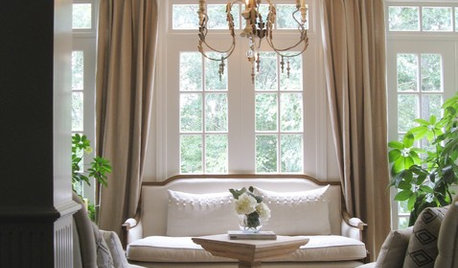
DECORATING GUIDESSo Your Style Is: Traditional
Smitten with classic home design? Use this primer to bring the best of the traditional look to your house
Full Story
KITCHEN WORKBOOKHow to Remodel Your Kitchen
Follow these start-to-finish steps to achieve a successful kitchen remodel
Full Story
ARCHITECTUREGet a Perfectly Built Home the First Time Around
Yes, you can have a new build you’ll love right off the bat. Consider learning about yourself a bonus
Full Story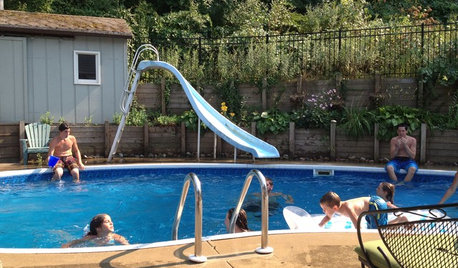
LIFEHow to Make Your House a Haven Without Changing a Thing
Hung up on 'perfect' aesthetics? You may be missing out on what gives a home real meaning
Full Story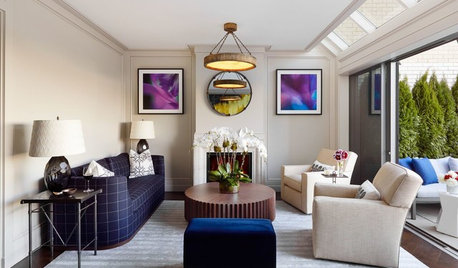
DECORATING GUIDESDecorating 101: How to Start a Decorating Project
Before you grab that first paint chip, figure out your needs, your decorating style and what to get rid of
Full Story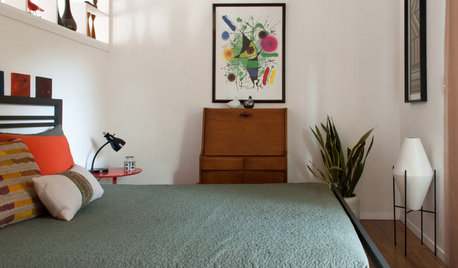
MOST POPULARMy Houzz: Hip Midcentury Style for a Mom's Backyard Cottage
This 1-bedroom suite has everything a Texas mother and grandmother needs — including the best wake-up system money can't buy
Full StoryMore Discussions










rmverbOriginal Author
rmverbOriginal Author
Related Professionals
Asbury Park Architects & Building Designers · Makakilo City Architects & Building Designers · Palos Verdes Estates Architects & Building Designers · Castaic Design-Build Firms · Evans Home Builders · Glenpool Home Builders · West Hempstead Home Builders · Chillicothe General Contractors · Livermore General Contractors · Los Alamitos General Contractors · Manalapan General Contractors · Pinewood General Contractors · Red Wing General Contractors · Sulphur General Contractors · The Hammocks General Contractorslavender_lass
Nicoletta
rmverbOriginal Author
rmverbOriginal Author
rmverbOriginal Author
Michelle
rmverbOriginal Author
snookers1999
texasguy4
Alex House
rmverbOriginal Author
mrspete
lookintomyeyes83
funkycamper