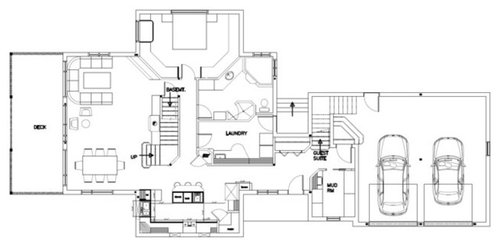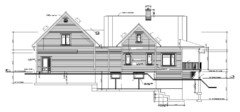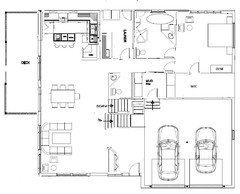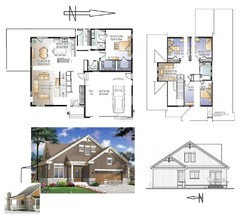Floor plan review please
juline17
10 years ago
Featured Answer
Comments (33)
juline17
10 years agodekeoboe
10 years agoRelated Professionals
Arvada Architects & Building Designers · Palos Verdes Estates Architects & Building Designers · Buena Park Home Builders · Jurupa Valley Home Builders · Midlothian Home Builders · Aurora General Contractors · Bon Air General Contractors · Broadview Heights General Contractors · Mentor General Contractors · Milford General Contractors · Mineral Wells General Contractors · Newington General Contractors · San Bruno General Contractors · Tabernacle General Contractors · Wolf Trap General Contractorsrrah
10 years agoredheadeddaughter
10 years agojuline17
10 years agoGoat_Girl1
10 years agojuline17
10 years agookpokesfan
10 years agojuline17
10 years agosena01
10 years agojuline17
10 years agosena01
10 years agojuline17
10 years agosena01
10 years agomydreamhomeideas
10 years agojuline17
10 years agozone4newby
10 years agomydreamhomeideas
10 years ago_sophiewheeler
10 years agolittlebug5
10 years agolive_wire_oak
10 years agojuline17
10 years agodekeoboe
10 years agojuline17
10 years agolive_wire_oak
10 years agojuline17
10 years agolittlebug5
10 years ago_sophiewheeler
10 years agojuline17
10 years agojuline17
10 years agochicagoans
10 years agojuline17
10 years ago
Related Stories

ARCHITECTUREThink Like an Architect: How to Pass a Design Review
Up the chances a review board will approve your design with these time-tested strategies from an architect
Full Story
HOME OFFICESQuiet, Please! How to Cut Noise Pollution at Home
Leaf blowers, trucks or noisy neighbors driving you berserk? These sound-reduction strategies can help you hush things up
Full Story
HOUZZ TOURSMy Houzz: Hold the (Freight) Elevator, Please!
Industrial style for this artist's live-work loft in Pittsburgh starts before you even walk through the door
Full Story
BATHROOM DESIGNUpload of the Day: A Mini Fridge in the Master Bathroom? Yes, Please!
Talk about convenience. Better yet, get it yourself after being inspired by this Texas bath
Full Story
DECORATING GUIDESPlease Touch: Texture Makes Rooms Spring to Life
Great design stimulates all the senses, including touch. Check out these great uses of texture, then let your fingers do the walking
Full Story
REMODELING GUIDESHow to Read a Floor Plan
If a floor plan's myriad lines and arcs have you seeing spots, this easy-to-understand guide is right up your alley
Full Story
ARCHITECTUREOpen Plan Not Your Thing? Try ‘Broken Plan’
This modern spin on open-plan living offers greater privacy while retaining a sense of flow
Full Story
GARDENING GUIDESGet a Head Start on Planning Your Garden Even if It’s Snowing
Reviewing what you grew last year now will pay off when it’s time to head outside
Full StoryMore Discussions






















mrspete