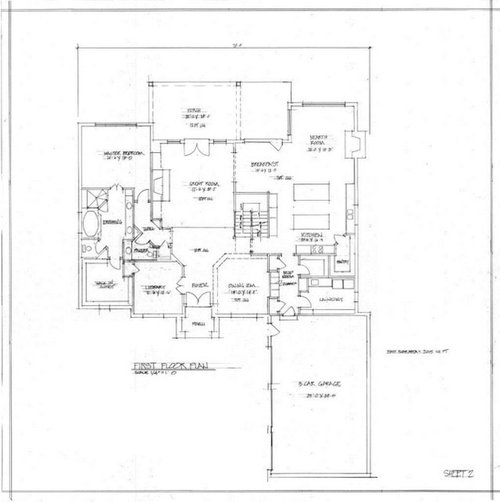Plan Review - First Draft
wynnejt
10 years ago
Related Stories

Replace Your Windows and Save Money — a How-to Guide
Reduce drafts to lower heating bills by swapping out old panes for new, in this DIY project for handy homeowners
Full Story
ARCHITECTUREThink Like an Architect: How to Pass a Design Review
Up the chances a review board will approve your design with these time-tested strategies from an architect
Full Story
DESIGN PRACTICEDesign Practice: The Year in Review
Look back, then look ahead to make sure you’re keeping your business on track
Full Story
REMODELING GUIDESConsidering a Fixer-Upper? 15 Questions to Ask First
Learn about the hidden costs and treasures of older homes to avoid budget surprises and accidentally tossing valuable features
Full Story
ARCHITECTUREGet a Perfectly Built Home the First Time Around
Yes, you can have a new build you’ll love right off the bat. Consider learning about yourself a bonus
Full Story
KITCHEN DESIGNKitchen of the Week: Function and Flow Come First
A designer helps a passionate cook and her family plan out every detail for cooking, storage and gathering
Full Story
LIFESo You're Moving In Together: 3 Things to Do First
Before you pick a new place with your honey, plan and prepare to make the experience sweet
Full Story
GARDENING GUIDESGet a Head Start on Planning Your Garden Even if It’s Snowing
Reviewing what you grew last year now will pay off when it’s time to head outside
Full Story
GREAT HOME PROJECTSUpgrade Your Windows for Beauty, Comfort and Big Energy Savings
Bid drafts or stuffiness farewell and say hello to lower utility bills with new, energy-efficient windows
Full Story
MOST POPULARHow to Refine Your Renovation Vision to Fit Your Budget
From dream to done: When planning a remodel that you can afford, expect to review, revise and repeat
Full Story









wynnejtOriginal Author
wynnejtOriginal Author
Related Professionals
Beachwood Architects & Building Designers · Bull Run Architects & Building Designers · North Bellport Home Builders · Accokeek Home Builders · Glenpool Home Builders · Riverton Home Builders · Kailua Kona General Contractors · Leavenworth General Contractors · Leon Valley General Contractors · Merritt Island General Contractors · Redan General Contractors · Seguin General Contractors · Sulphur General Contractors · Summit General Contractors · Westchester General Contractorslittlebug5
User
mrspete
wynnejtOriginal Author
wynnejtOriginal Author
wynnejtOriginal Author
okpokesfan
kirkhall
mrspete
pumpkinhouse
wynnejtOriginal Author
wynnejtOriginal Author
wynnejtOriginal Author
sena01