Floor House Design?
artemis_ma
9 years ago
Related Stories
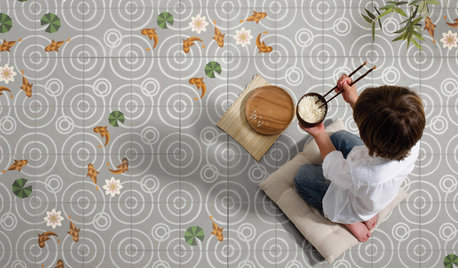
TILEWorld of Design: How Modern Geometric Designs Are Reinventing Cement
Intricate and eye-catching, the patterns of today’s cement tiles mark a break with their past while preserving an age-old technique
Full Story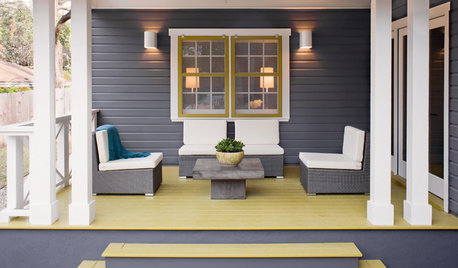
FLOORS8 Ways Colored Floors Can Boost Your Design
Deep colors add height, white creates calm, and warm hues spark energy. Learn more ways to use floor color to enhance your home
Full Story
REMODELING GUIDESDesigner Confessions: Torn Between Wood Floors
19 Photos to Help You Choose a Wood Floor Finish
Full Story
KITCHEN DESIGNThe Kitchen Storage Space That Hides at Floor Level
Cabinet toe kicks can cleverly house a bank of wide drawers — or be dressed up to add a flourish to your kitchen design
Full Story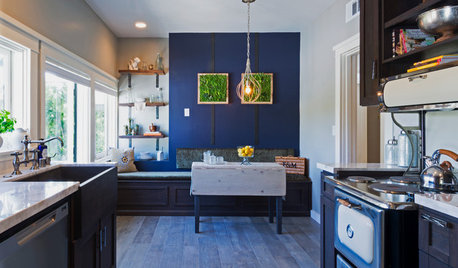
DESIGNER SHOWCASESLivable Luxury at the 2015 Pasadena Showcase House of Design
Southern California designers mostly forgo the glitz at this year’s show house — a Tudor-Craftsman mansion and carriage house
Full Story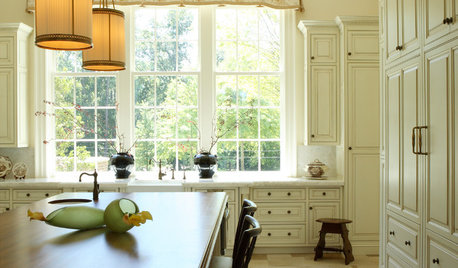
FLOORSDesign Underfoot: Versailles Pattern Floors
Distinctive Tile Pattern Adds Warm Style and Character to Your Home
Full Story
CRAFTSMAN DESIGNHouzz Tour: Thoughtful Renovation Suits Home's Craftsman Neighborhood
A reconfigured floor plan opens up the downstairs in this Atlanta house, while a new second story adds a private oasis
Full Story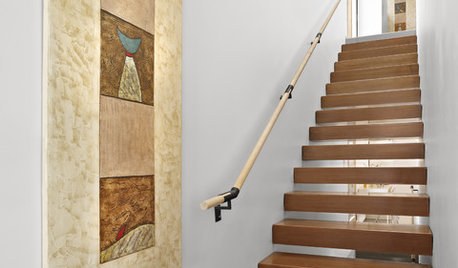
KNOW YOUR HOUSEStair Design and Construction for a Safe Climb
Learn how math and craft come together for stairs that do their job beautifully
Full Story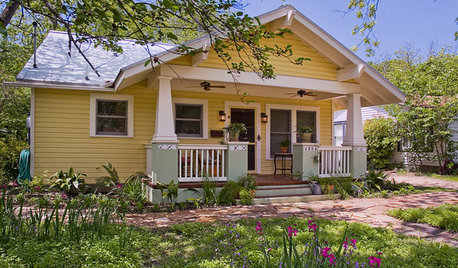
CRAFTSMAN DESIGNBungalows: Domestic Design at the Dawn of the Auto Age
Craftsman details, open floor plans and detached garages make the bungalow-style home an enduring favorite
Full Story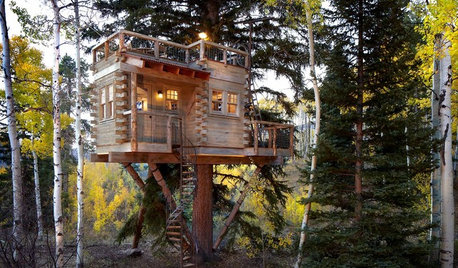
TREE HOUSESHouzz Call: Show Us Your Well-Designed Treehouse or Tree Fort!
Got a great treehouse or tree fort? We want to see it! Post yours in the Comments and we’ll feature the best in a future article
Full StoryMore Discussions






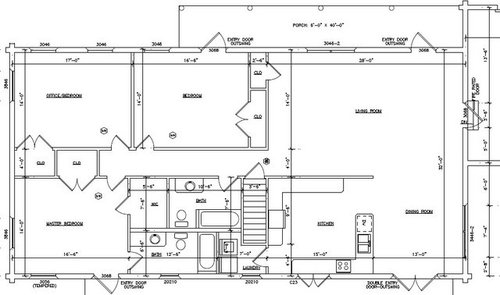




mrspete
doodledog_gw
Related Professionals
North Chicago Architects & Building Designers · Chula Vista Home Builders · Glenpool Home Builders · American Canyon General Contractors · Chatsworth General Contractors · Chicago Ridge General Contractors · Elmont General Contractors · Elyria General Contractors · Franklin General Contractors · Hutchinson General Contractors · Ken Caryl General Contractors · Little Egg Harbor Twp General Contractors · North New Hyde Park General Contractors · Richfield General Contractors · Rossmoor General Contractorslive_wire_oak
artemis_maOriginal Author
rmsaustin
artemis_maOriginal Author
annkh_nd
artemis_maOriginal Author