Screened Porch off great room dilemma... opinions please!
JSpann
10 years ago
Featured Answer
Sort by:Oldest
Comments (22)
tibbrix
10 years agoRelated Professionals
Plum Design-Build Firms · Jurupa Valley Home Builders · North Richland Hills Home Builders · Takoma Park Home Builders · Exeter General Contractors · Fremont General Contractors · Halfway General Contractors · Jamestown General Contractors · Pacifica General Contractors · Reisterstown General Contractors · Rolling Hills Estates General Contractors · San Elizario General Contractors · Watertown General Contractors · Williston General Contractors · Security-Widefield General Contractorsholcombe3
10 years agolazy_gardens
10 years agoJSpann
10 years agobpath
10 years agoJSpann
10 years agozippity1
10 years agodadereni
10 years agoUser
10 years agoxc60
10 years agoHouseofsticks
10 years agojoyce_6333
10 years agoUser
10 years agojoyce_6333
10 years agonini804
10 years agozone4newby
10 years agoJSpann
10 years agoLOTO
10 years agoLOTO
10 years agoBeth Parsons
10 years agoxc60
10 years ago
Related Stories

HOME TECHDesign Dilemma: Where to Put the Flat-Screen TV?
TV Placement: How to Get the Focus Off Your Technology and Back On Design
Full Story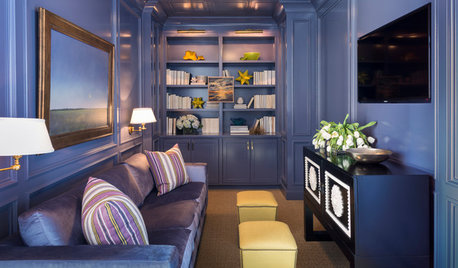
DECORATING GUIDES7 Common Design Dilemmas Solved!
Here’s how to transform the awkward areas of your home into some of its best features
Full Story
KITCHEN DESIGNHave Your Open Kitchen and Close It Off Too
Get the best of both worlds with a kitchen that can hide or be in plain sight, thanks to doors, curtains and savvy design
Full Story
SUMMER GARDENINGHouzz Call: Please Show Us Your Summer Garden!
Share pictures of your home and yard this summer — we’d love to feature them in an upcoming story
Full Story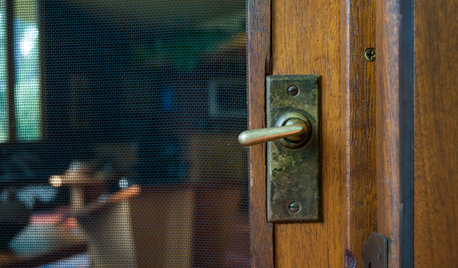
REMODELING GUIDESOriginal Home Details: What to Keep, What to Cast Off
Renovate an older home without regrets with this insight on the details worth preserving
Full Story
MOST POPULARHouzz Tour: Going Off the Grid in 140 Square Feet
WIth $40,000 and a vision of living more simply, a California designer builds her ‘forever’ home — a tiny house on wheels
Full Story
GARDENING AND LANDSCAPINGScreen the Porch for More Living Room (Almost) All Year
Make the Most of Three Seasons With a Personal, Bug-Free Outdoor Oasis
Full Story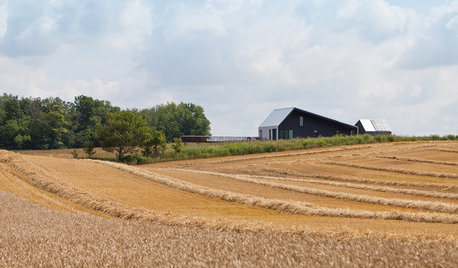
GREEN BUILDINGOff the Grid: Ready to Pull the Plug on City Power?
What to consider if you want to stop relying on public utilities — or just have a more energy-efficient home
Full Story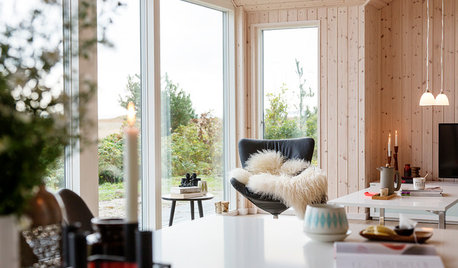
LIFESlow Living 101: Tips for Turning Off the Chaos
It may feel as though you're too busy to slow down and enjoy life. But even little changes can have a big effect
Full Story






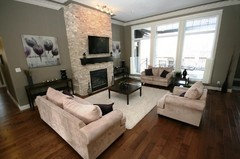
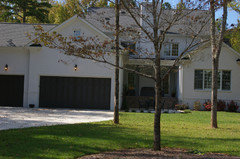
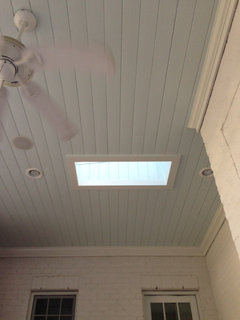
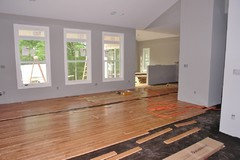
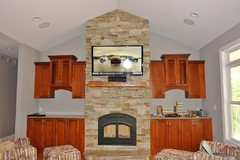
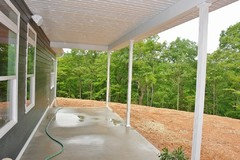
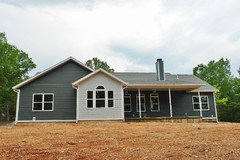
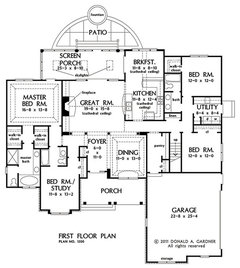


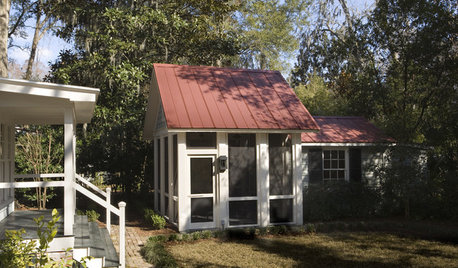




JSpannOriginal Author