How do my staircase handrails look?
threeapples
11 years ago
Related Stories
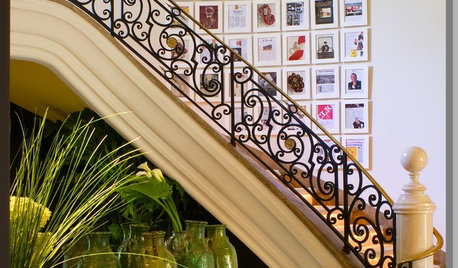
STAIRWAYS10 High Designs for the Handrail
Celebrate Your Stairs with Curves, Geometrics and Inspiration From Nature
Full Story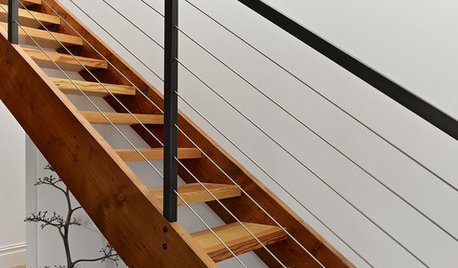
ARCHITECTUREDesign Workshop: Modern Handrail Details
What to know about material, shape and customizable options when designing a handrail
Full Story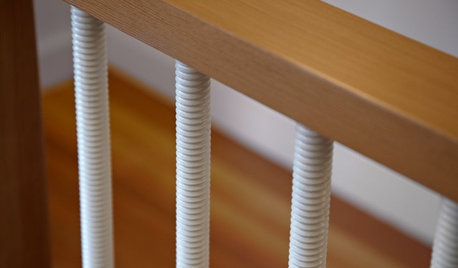
DESIGN DICTIONARYSpindle
This tapered and often carved rod supports a handrail or a furniture piece's frame
Full Story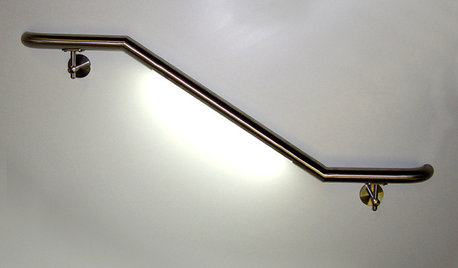
UNIVERSAL DESIGNDesign Safer Stairs and Halls With Universal Lighting Strategies
See how lighted handrails, stair treads and more can make navigating inclines and passages easier for all ages
Full Story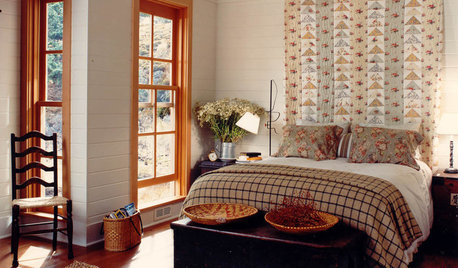
DECORATING GUIDESGreat New Looks for an Accessory You Already Own
Give handrails and walls the same warmth as your toes by using blankets as decor
Full Story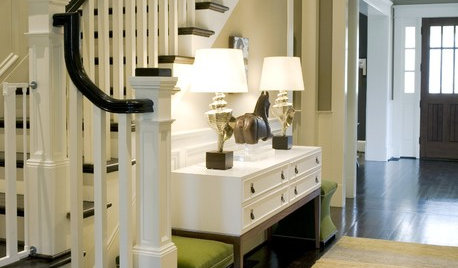
How to Update a Traditional Staircase
Paint and Contrast Give Your Stairwell Some Contemporary Dash
Full Story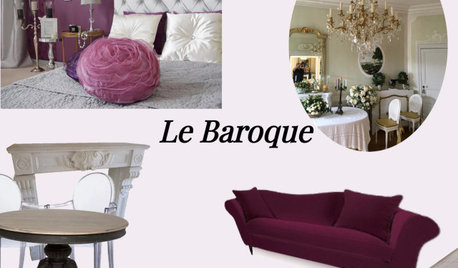
STAIRWAYSClear Staircases — They're a Real Glass Act
If you're flush with funds, you can have a ball with crystal on your stairs. The rest of us can just marvel from afar
Full Story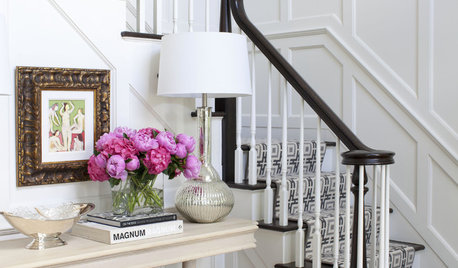
STAIRWAYSTrending Now: 15 Staircases Making Houzzers Swoon
Stair runners, reclaimed wood, seating and storage are featured in the most popular stairway photos on Houzz
Full Story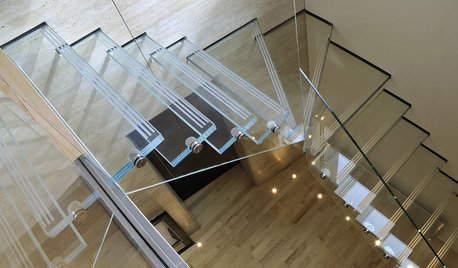
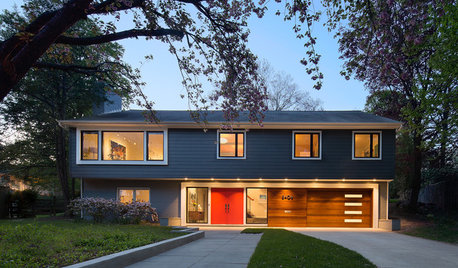
HOUZZ TOURSHouzz Tour: Saving a ‘Brady Bunch’ Staircase in a Midcentury Remodel
Personal sentiments about the classic TV show convinced this D.C. couple to overhaul this 1968 home
Full Story





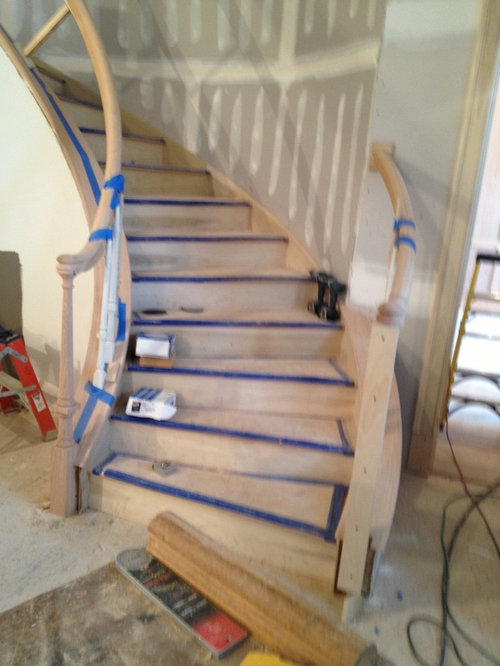


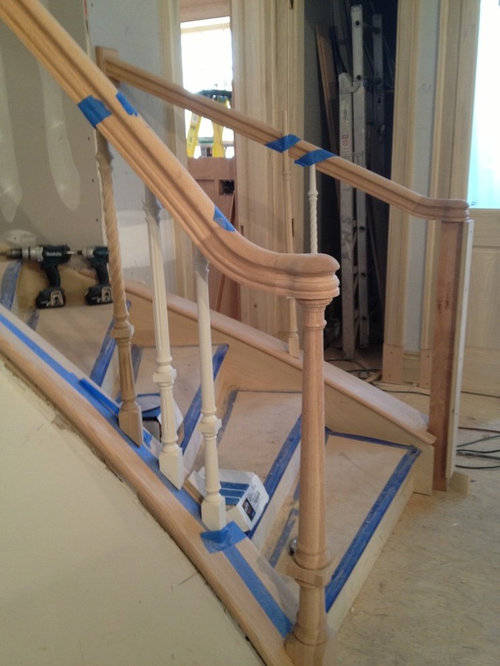

sombreuil_mongrel
User
Related Professionals
Cloverly Architects & Building Designers · Carnot-Moon Home Builders · Highland Village Home Builders · Tustin Home Builders · Belleville General Contractors · Fort Pierce General Contractors · Green Bay General Contractors · Hermitage General Contractors · Mira Loma General Contractors · Mountain View General Contractors · Palestine General Contractors · Randolph General Contractors · Rolling Hills Estates General Contractors · Shaker Heights General Contractors · Troutdale General ContractorsthreeapplesOriginal Author
palimpsest
threeapplesOriginal Author
User
threeapplesOriginal Author
palimpsest
lavender_lass
threeapplesOriginal Author
threeapplesOriginal Author
drewem
athensmomof3
mecarp
mecarp
threeapplesOriginal Author
mecarp
mecarp
carsonheim
threeapplesOriginal Author
threeapplesOriginal Author
mecarp
User
threeapplesOriginal Author
carsonheim
palimpsest
mecarp
threeapplesOriginal Author
User
palimpsest
User
palimpsest
User
threeapplesOriginal Author
mecarp
sombreuil_mongrel
mecarp
threeapplesOriginal Author
User
threeapplesOriginal Author
User
mecarp
mecarp
mecarp
threeapplesOriginal Author
mecarp
sombreuil_mongrel
threeapplesOriginal Author
mecarp
mecarp