New to Building-Scared to Pieces-What to choose?
buildinginnc.14
10 years ago
Related Stories
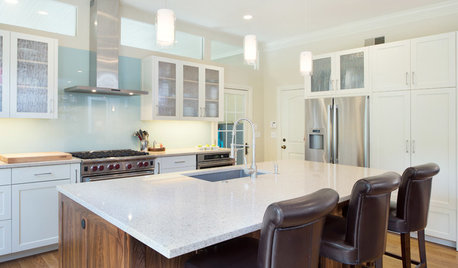
KITCHEN DESIGNModern Storage and Sunshine Scare Away the Monster in a Kansas Kitchen
New windows and all-white cabinetry lighten a kitchen that was once dominated by an oversize range hood and inefficient cabinets
Full Story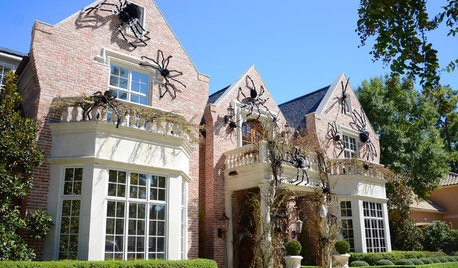
FUN HOUZZSurvey Says: We’re Scared of Being Home Alone — and Spiders
A new Houzz survey reveals that most of us get spooked in an empty house. Find out what’s causing the heebie-jeebies
Full Story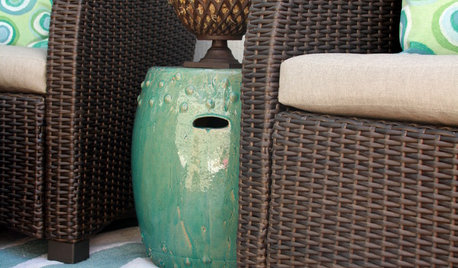
BUDGET DECORATING13 Versatile Furniture Pieces That Grow With You
Build a collection of high-quality pieces that will work from that first solo rental to a long-term home
Full Story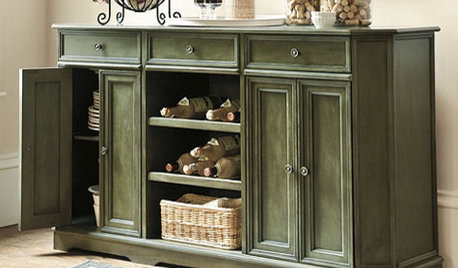
PRODUCT PICKSGuest Picks: 20 Pieces for a Dining Room Makeover
Start with storage and timeless furniture, then build character through textiles, plates and art
Full Story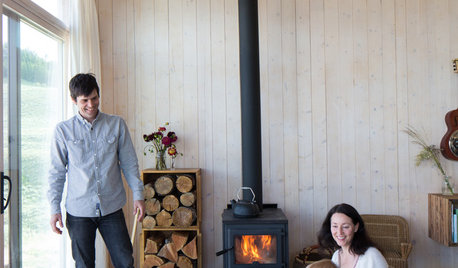
HOUZZ TOURSHouzz Tour: Family Builds Off the Grid Near the Cascade Mountains
Homeowners carefully construct a weekend home on 20 acres in remote northeast Washington
Full Story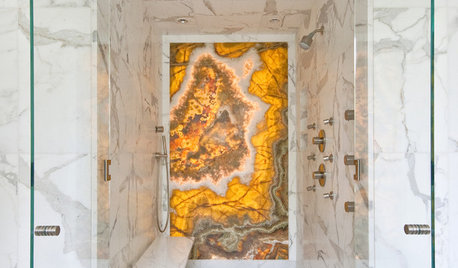
BATHROOM DESIGNHow to Build a Better Shower Curb
Work with your contractors and installers to ensure a safe, stylish curb that keeps the water where it belongs
Full Story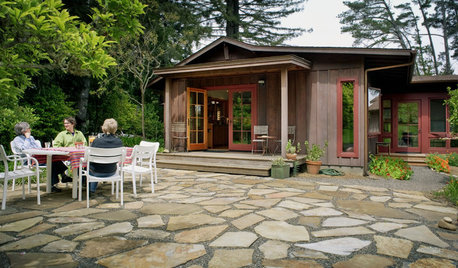
GREEN BUILDINGBuilding Green: The Paths, Beds and Decks That Define Your Landscape
You can make your outdoor area more sustainable by carefully designing your hardscape and selecting materials
Full Story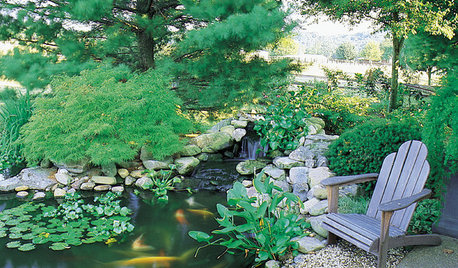
GARDENING AND LANDSCAPINGHow to Make a Pond
You can make an outdoor fish paradise of your own, for less than you might think. But you'll need this expert design wisdom
Full Story
REMODELING GUIDES6 Steps to Planning a Successful Building Project
Put in time on the front end to ensure that your home will match your vision in the end
Full Story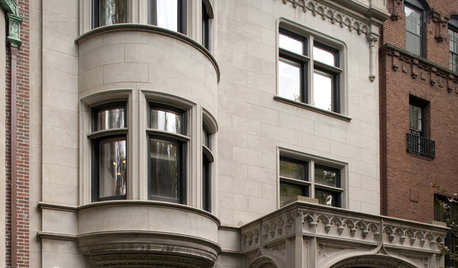
REMODELING GUIDES8 Ways to Stick to Your Budget When Remodeling or Adding On
Know thyself, plan well and beware of ‘scope creep’
Full StorySponsored
Columbus Area's Luxury Design Build Firm | 17x Best of Houzz Winner!
More Discussions









dpusa
buildinginnc.14Original Author
Related Professionals
Plum Design-Build Firms · Artondale Home Builders · California Home Builders · New River Home Builders · Aberdeen General Contractors · Arlington General Contractors · Ewing General Contractors · Mira Loma General Contractors · Pico Rivera General Contractors · Rancho Cordova General Contractors · Roseburg General Contractors · Seal Beach General Contractors · Titusville General Contractors · Waimalu General Contractors · Wolf Trap General Contractorsnini804
mushcreek
Annie Deighnaugh
mrspete
energy_rater_la
dekeoboe
jkliveng
pwanna1
mushcreek