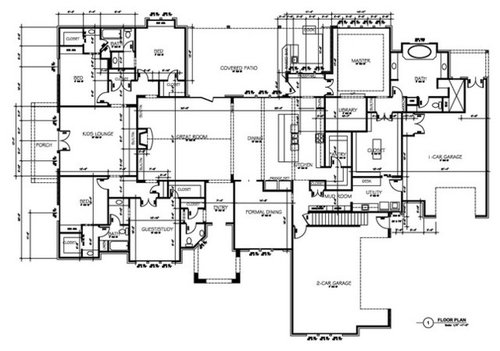House plan review!! Comments Please!
ccy333
10 years ago
Related Stories

You Said It: Hot-Button Issues Fired Up the Comments This Week
Dust, window coverings, contemporary designs and more are inspiring lively conversations on Houzz
Full Story
ARCHITECTUREThink Like an Architect: How to Pass a Design Review
Up the chances a review board will approve your design with these time-tested strategies from an architect
Full Story
SUMMER GARDENINGHouzz Call: Please Show Us Your Summer Garden!
Share pictures of your home and yard this summer — we’d love to feature them in an upcoming story
Full Story
OUTDOOR KITCHENSHouzz Call: Please Show Us Your Grill Setup
Gas or charcoal? Front and center or out of the way? We want to see how you barbecue at home
Full Story
BATHROOM DESIGNUpload of the Day: A Mini Fridge in the Master Bathroom? Yes, Please!
Talk about convenience. Better yet, get it yourself after being inspired by this Texas bath
Full Story
HOME OFFICESQuiet, Please! How to Cut Noise Pollution at Home
Leaf blowers, trucks or noisy neighbors driving you berserk? These sound-reduction strategies can help you hush things up
Full Story
DESIGN PRACTICEDesign Practice: The Year in Review
Look back, then look ahead to make sure you’re keeping your business on track
Full Story
PRODUCT PICKSGuest Picks: 21 Rave-Review Bookcases
Flip through this roundup of stylish shelves to find just the right book, toy and knickknack storage and display for you
Full Story
DECORATING GUIDESPlease Touch: Texture Makes Rooms Spring to Life
Great design stimulates all the senses, including touch. Check out these great uses of texture, then let your fingers do the walking
Full Story









caben15
ccy333Original Author
Related Professionals
Bayshore Gardens Architects & Building Designers · River Edge Architects & Building Designers · Lake Morton-Berrydale Home Builders · Big Bear City Home Builders · Duarte Home Builders · Odenton Home Builders · Alhambra General Contractors · Barrington General Contractors · Bremerton General Contractors · Coos Bay General Contractors · Enumclaw General Contractors · Groton General Contractors · Hanford General Contractors · Hermitage General Contractors · Palestine General ContractorsUser
Oaktown
xc60
nightowlrn
nightowlrn
mrspete
ccy333Original Author
User
ccy333Original Author
bpath
mrspete
sena01
bird_lover66
littlebug5
bird_lover66
dn3187