Height of Cathedral Ceiling?
obwannab
16 years ago
Featured Answer
Sort by:Oldest
Comments (9)
obwannab
16 years agoRelated Professionals
Ann Arbor Architects & Building Designers · Five Corners Architects & Building Designers · Morganton Architects & Building Designers · Schiller Park Architects & Building Designers · Yorkville Design-Build Firms · Lincoln Home Builders · North Ridgeville Home Builders · Reedley Home Builders · Valley Stream Home Builders · Lomita Home Builders · Dunedin General Contractors · Kentwood General Contractors · Stillwater General Contractors · Van Buren General Contractors · Wright General Contractorsallison0704
16 years agooruboris
16 years agochisue
16 years agolindybarts
16 years agoobwannab
16 years agoDawn Kalsbeek
7 years agoVirgil Carter Fine Art
7 years ago
Related Stories

CEILINGS13 Ways to Create the Illusion of Room Height
Low ceilings? Here are a baker’s dozen of elements you can alter to give the appearance of a taller space
Full Story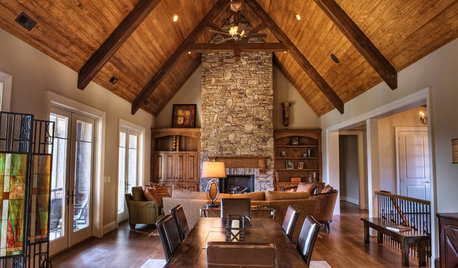
DESIGN DICTIONARYCathedral Ceiling
Matching the pitch of the roofline, this ceiling has a dramatic effect on rooms
Full Story
DECORATING GUIDESEasy Reference: Standard Heights for 10 Household Details
How high are typical counters, tables, shelves, lights and more? Find out at a glance here
Full Story
BATHROOM DESIGNHow to Match Tile Heights for a Perfect Installation
Irregular tile heights can mar the look of your bathroom. Here's how to counter the differences
Full Story
BATHROOM DESIGNThe Right Height for Your Bathroom Sinks, Mirrors and More
Upgrading your bathroom? Here’s how to place all your main features for the most comfortable, personalized fit
Full Story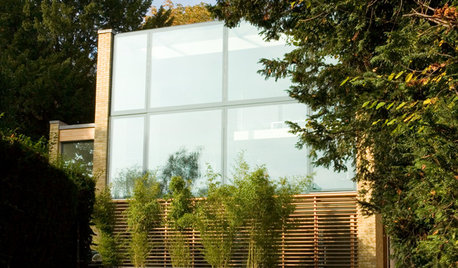
CONTEMPORARY HOMESHouzz Tour: The Height of Luxury in a Modern Glass House
Sleek materials, walls of glass and double-height rooms create a glamorous, light-filled home in north London
Full Story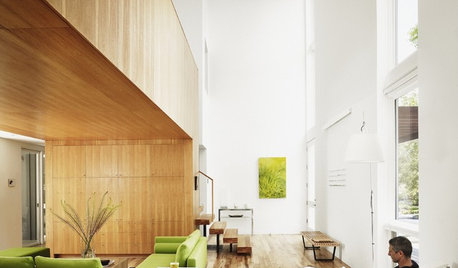
MORE ROOMSInspiring Double-Height Living Spaces
Lofty Rooms Bring Light and Connection to a Home's Design
Full Story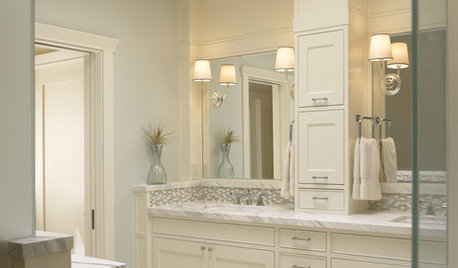
BATHROOM DESIGNVanity Towers Take Bathroom Storage to New Heights
Keep your bathroom looking sleek and uncluttered with an extra storage column
Full Story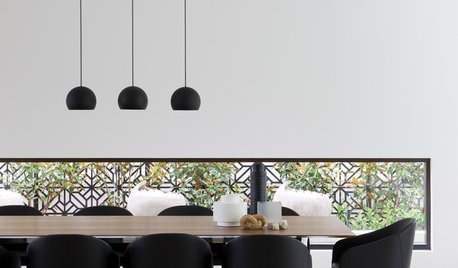
WINDOWSThese Windows Let In Light at Floor Height
Low-set windows may look unusual, but they can be a great way to protect your privacy while letting in daylight
Full Story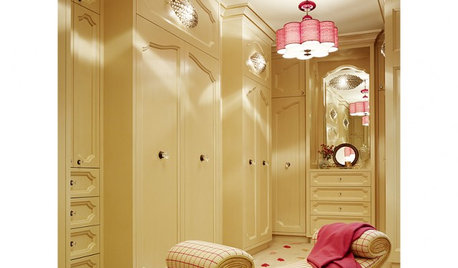
LIGHTINGColor Reaches New Heights in Light Fixtures
Things are looking up for bright hues, as lighting designs for every room sport more color than ever
Full StoryMore Discussions






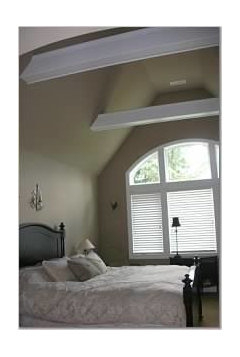




allison0704