I think I've solved the TV/Fireplace issue in basement
ontariomom
10 years ago
Related Stories

DECORATING GUIDESThe Dumbest Decorating Decisions I’ve Ever Made
Caution: Do not try these at home
Full Story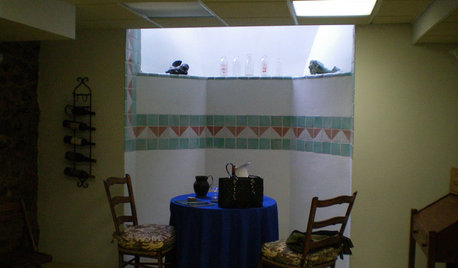
BASEMENTSBasement of the Week: High-End Problem Solving for a Show House
Dark and dated? Naturally. But this '70s-style basement had myriad other design issues too. See how the designer rose to the challenge
Full Story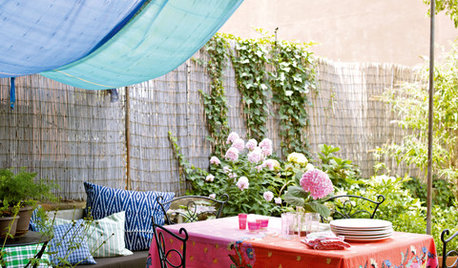
VALENTINE’S DAY5 Relationship Problems Solved by Design
Everyday issues driving you and your special someone apart? These design solutions can help mend your together time
Full Story
FEEL-GOOD HOME12 Very Useful Things I've Learned From Designers
These simple ideas can make life at home more efficient and enjoyable
Full Story
ECLECTIC HOMESHouzz Tour: Problem Solving on a Sloped Lot in Austin
A tricky lot and a big oak tree make building a family’s new home a Texas-size adventure
Full Story
HOUSEKEEPINGDishwasher vs. Hand-Washing Debate Finally Solved — Sort Of
Readers in 8 countries weigh in on whether an appliance saves time, water and sanity or if washing by hand is the only saving grace
Full Story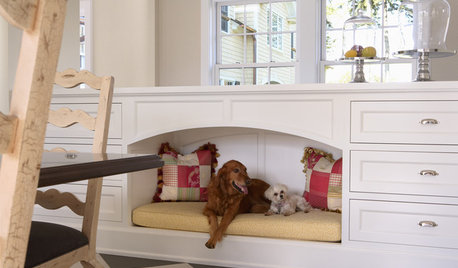
DECORATING GUIDES5 Pet Problems Solved by Design
Design-Friendly Ideas for Pet Beds, Bowls, Doors — and yes, the Litter Box
Full Story
GARDENING GUIDESSolve 3 Common Landscape Problems — With More Plants
Sometimes the best defense is a good offense
Full Story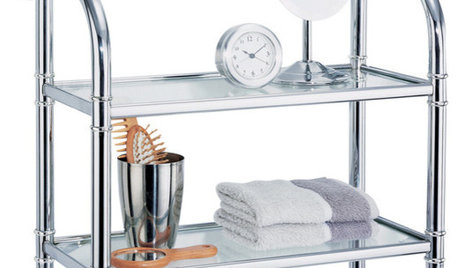
PRODUCT PICKSGuest Picks: Solve Your Bathroom Storage Woes
Keep your bath neat and organized with these attractive cabinets, shelves and hampers
Full Story
FUN HOUZZEverything I Need to Know About Decorating I Learned from Downton Abbey
Mind your manors with these 10 decorating tips from the PBS series, returning on January 5
Full StoryMore Discussions






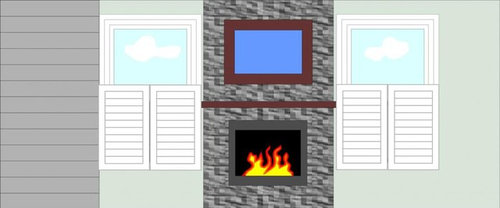
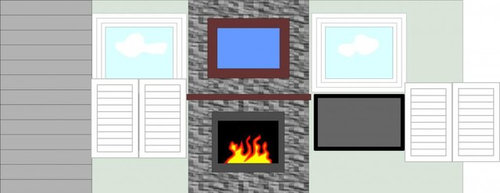
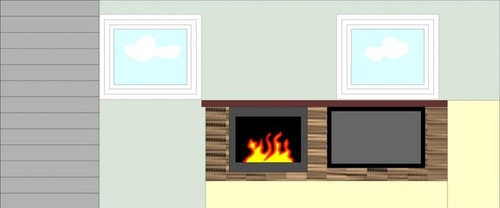
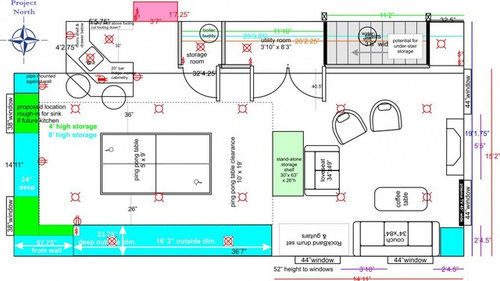



virgilcarter
lavender_lass
Related Professionals
Bayshore Gardens Architects & Building Designers · Los Alamitos Architects & Building Designers · Saint Louis Park Architects & Building Designers · South Pasadena Architects & Building Designers · Washington Architects & Building Designers · Farmington Home Builders · Pooler General Contractors · Banning General Contractors · Davidson General Contractors · Hillsborough General Contractors · Makakilo General Contractors · Point Pleasant General Contractors · Ravenna General Contractors · Waipahu General Contractors · Westmont General ContractorsontariomomOriginal Author
ontariomomOriginal Author
virgilcarter
ontariomomOriginal Author
lavender_lass
ontariomomOriginal Author
lavender_lass
ontariomomOriginal Author
lavender_lass
ontariomomOriginal Author
dekeoboe
ontariomomOriginal Author
autumn.4
ontariomomOriginal Author
autumn.4
done_again_2
ontariomomOriginal Author
lavender_lass
dekeoboe
ontariomomOriginal Author
virgilcarter
ontariomomOriginal Author
lavender_lass
ontariomomOriginal Author
autumn.4
ontariomomOriginal Author
sena01
ontariomomOriginal Author
virgilcarter
ontariomomOriginal Author
ontariomomOriginal Author