Frank Betz Summerlake build
cheriepres
15 years ago
Related Stories

KITCHEN DESIGNA Designer Shares Her Kitchen-Remodel Wish List
As part of a whole-house renovation, she’s making her dream list of kitchen amenities. What are your must-have features?
Full StoryMore Discussions






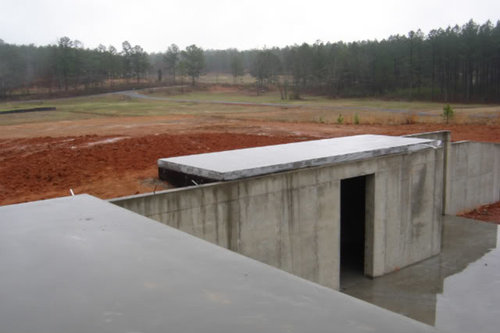

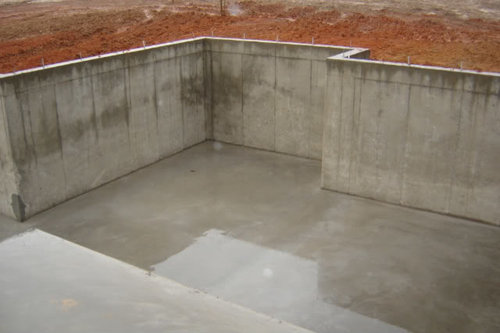
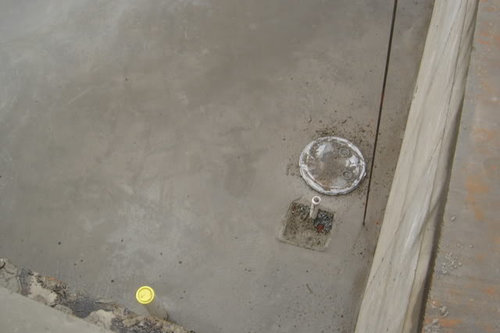
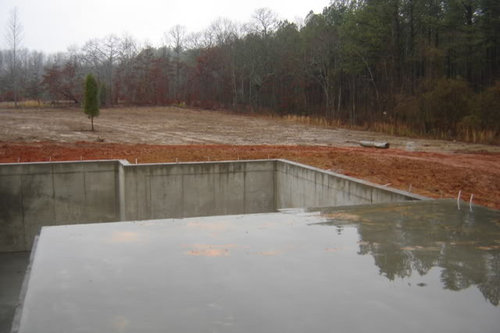
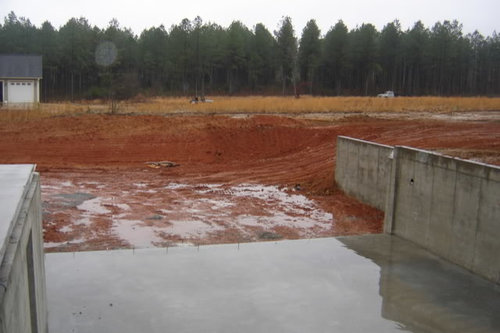
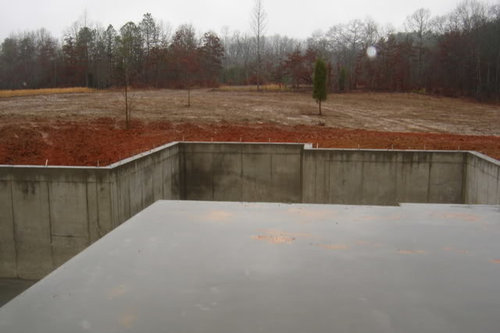



persnicketydesign
cheriepresOriginal Author
Related Professionals
Charleston Architects & Building Designers · Rocky Point Architects & Building Designers · Pacific Grove Design-Build Firms · Shady Hills Design-Build Firms · Accokeek Home Builders · Artondale Home Builders · Dunedin General Contractors · El Monte General Contractors · Enumclaw General Contractors · Jackson General Contractors · Mentor General Contractors · Norfolk General Contractors · Tabernacle General Contractors · Waianae General Contractors · Austintown General Contractorsthepond2007
cheriepresOriginal Author
cheriepresOriginal Author
thepond2007
cheriepresOriginal Author
gcouey
cheriepresOriginal Author
suero
sturdy
cheriepresOriginal Author
cheriepresOriginal Author
mclendon2009
cheriepresOriginal Author
mclendon2009
cheriepresOriginal Author
mclendon2009
KimandMarty
glockfan