Gaps under doors
stuarbc
10 years ago
Featured Answer
Comments (9)
worthy
10 years agoRelated Professionals
Saint Paul Architects & Building Designers · Fredericksburg Home Builders · Glenn Heights Home Builders · Midlothian Home Builders · Takoma Park Home Builders · Binghamton General Contractors · Browns Mills General Contractors · Enfield General Contractors · Henderson General Contractors · Los Alamitos General Contractors · New Bern General Contractors · Noblesville General Contractors · Rancho Santa Margarita General Contractors · West Babylon General Contractors · Wright General ContractorsUser
10 years agostuarbc
10 years agomillworkman
10 years agoworthy
10 years agorenovator8
10 years agothreeapples
10 years agorollie
10 years ago
Related Stories
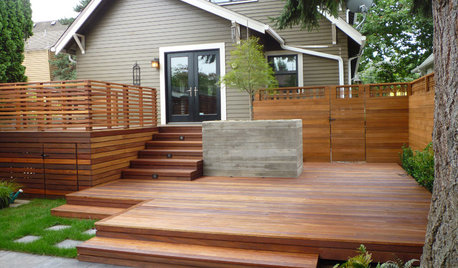
GARDENING AND LANDSCAPINGThat Gap Under the Deck: Hide It or Use It!
6 ways to transform a landscape eyesore into a landscape feature
Full Story
SHOP HOUZZShop Houzz: Holiday Front Door Decor Under $100
Festive wreaths, doormats and decor take holiday cheer from your home to the street
Full Story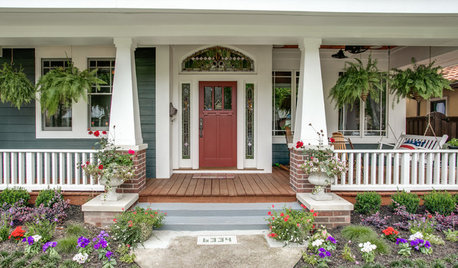
SHOP HOUZZShop Houzz: Spring Front Door Decor Under $100
Welcome spring to your entry with wreaths, planters, doormats and flags
Full Story0

SHOP HOUZZShop Houzz: Summer Front Door Decor Under $99
Celebrate summer with playful doormats, wreaths, planters and accents
Full Story
SHOP HOUZZShop Houzz: Front Door Decor Under $100
Save up to 40% on must-haves for a summery entry
Full Story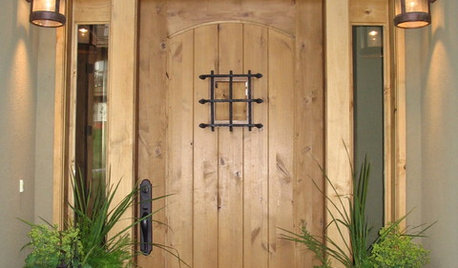
ENTRYWAYSA Cool Door Feature With a Clandestine Past
Psst ... keep it under your hat, but speakeasy grilles are still around — and they’re as practical as they are full of character
Full Story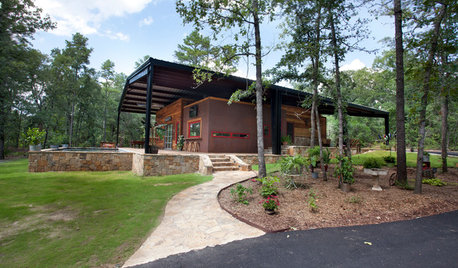
HOUZZ TOURSHouzz Tour: Under a Metal Canopy in Texas
New technology, reclaimed materials and an enormous protective roof combine in this Hawkins home for irresistible modern rustic charm
Full Story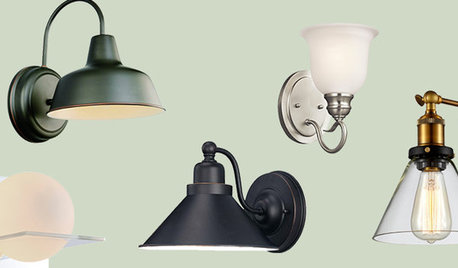
SHOP HOUZZShop Houzz: Best Wall Sconces Under $100 a Pair
Pick up a pair of wall lights for any style of room: industrial, traditional, contemporary, modern or transitional
Full Story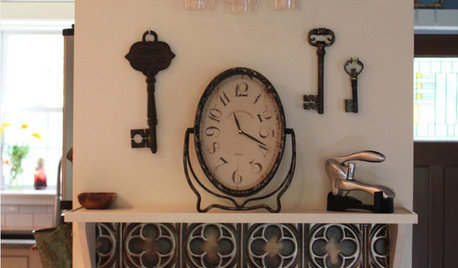
SHOP HOUZZShop Houzz: Good Design Under Lock and Key
Add whimsy and vintage flair with decor inspired by classic lock and skeleton-key motifs
Full Story0
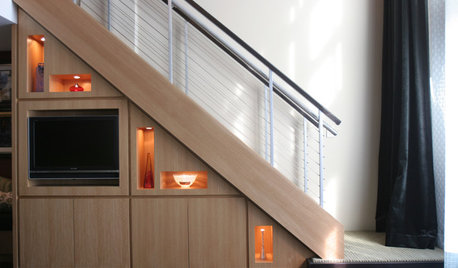
ORGANIZINGWhat's Hiding Under the Stairs
No Goblins: That Spot Under the Stairs Is Only Full of Possibilities
Full StoryMore Discussions









renovator8