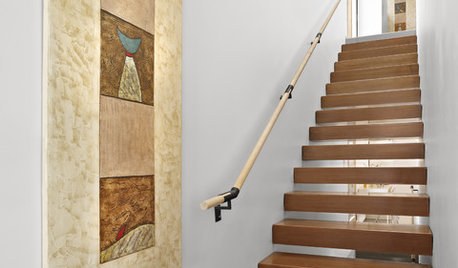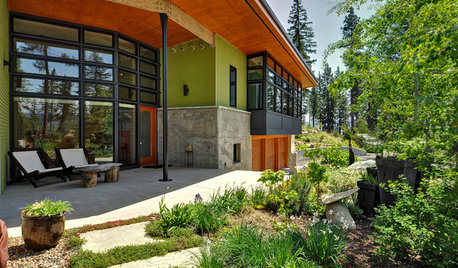2x6 construction
homeimprovementdiva
15 years ago
Related Stories

BUDGETING YOUR PROJECTConstruction Contracts: What to Know About Estimates vs. Bids
Understanding how contractors bill for services can help you keep costs down and your project on track
Full Story
CONTRACTOR TIPSLearn the Lingo of Construction Project Costs
Estimates, bids, ballparks. Know the options and how they’re calculated to get the most accurate project price possible
Full Story
KNOW YOUR HOUSEKnow Your House: The Basics of Insulated Concrete Form Construction
Get peace and quiet inside and energy efficiency all around with this heavy-duty alternative to wood-frame construction
Full Story
BUDGETING YOUR PROJECTDesign Workshop: Is a Phased Construction Project Right for You?
Breaking up your remodel or custom home project has benefits and disadvantages. See if it’s right for you
Full Story
KNOW YOUR HOUSEStair Design and Construction for a Safe Climb
Learn how math and craft come together for stairs that do their job beautifully
Full Story
WORKING WITH PROSYour Guide to a Smooth-Running Construction Project
Find out how to save time, money and your sanity when building new or remodeling
Full Story
KITCHEN CABINETSCabinets 101: How to Choose Construction, Materials and Style
Do you want custom, semicustom or stock cabinets? Frameless or framed construction? We review the options
Full Story
REMODELING GUIDESWhat to Consider Before Starting Construction
Reduce building hassles by learning how to vet general contractors and compare bids
Full Story
REMODELING GUIDESConstruction Timelines: What to Know Before You Build
Learn the details of building schedules to lessen frustration, help your project go smoothly and prevent delays
Full Story
BUDGETING YOUR PROJECTConstruction Contracts: What Are General Conditions?
Here’s what you should know about these behind-the-scenes costs and why your contractor bills for them
Full Story








worthy
homeimprovementdivaOriginal Author
Related Professionals
Palos Verdes Estates Architects & Building Designers · Panama City Beach Architects & Building Designers · Parkway Architects & Building Designers · Schiller Park Architects & Building Designers · Delano Home Builders · Abington General Contractors · Burlington General Contractors · Amarillo General Contractors · Bartlesville General Contractors · Conway General Contractors · El Monte General Contractors · Exeter General Contractors · Havre de Grace General Contractors · Poquoson General Contractors · Richfield General Contractorssierraeast
worthy
bungeeii
homeimprovementdivaOriginal Author
marjen
mojua
homeimprovementdivaOriginal Author
worthy
bungeeii
2ajsmama
homeimprovementdivaOriginal Author
skipper_2008
2ajsmama
sombreuil_mongrel
mightyanvil
mightyanvil
homeimprovementdivaOriginal Author
2ajsmama
uncledave_ct
mightyanvil
homeimprovementdivaOriginal Author