Kitchen Layout 911
socom
10 years ago
Related Stories
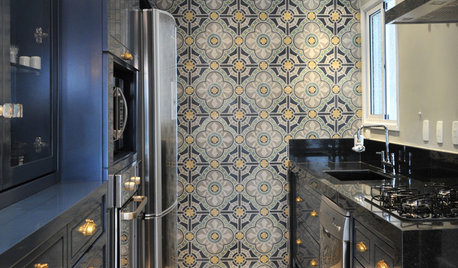
KITCHEN DESIGNIdeabook 911: Enhance a Galley Kitchen
A straight and narrow layout doesn't have to mean a drab and dull kitchen. Make your galley stand out with art, special flooring and more
Full Story
KITCHEN DESIGNKitchen Layouts: A Vote for the Good Old Galley
Less popular now, the galley kitchen is still a great layout for cooking
Full Story
KITCHEN DESIGNDetermine the Right Appliance Layout for Your Kitchen
Kitchen work triangle got you running around in circles? Boiling over about where to put the range? This guide is for you
Full Story
KITCHEN DESIGNKitchen Layouts: Island or a Peninsula?
Attached to one wall, a peninsula is a great option for smaller kitchens
Full Story
KITCHEN DESIGNKitchen Layouts: Ideas for U-Shaped Kitchens
U-shaped kitchens are great for cooks and guests. Is this one for you?
Full Story
KITCHEN DESIGNKitchen of the Week: Barn Wood and a Better Layout in an 1800s Georgian
A detailed renovation creates a rustic and warm Pennsylvania kitchen with personality and great flow
Full Story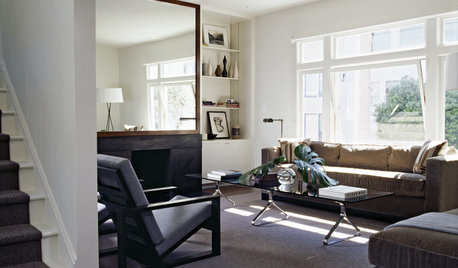
LIVING ROOMSIdeabook 911: How Can I Make My Living Room Seem Bigger?
10 Ways to Make a Small Space Live Large
Full Story
KITCHEN LAYOUTSThe Pros and Cons of 3 Popular Kitchen Layouts
U-shaped, L-shaped or galley? Find out which is best for you and why
Full StoryMore Discussions







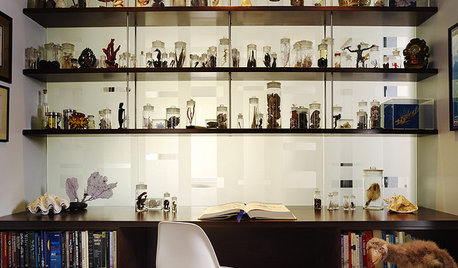

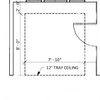
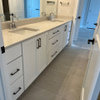


socomOriginal Author
dekeoboe
Related Professionals
Central Islip Architects & Building Designers · Lansdale Architects & Building Designers · New River Architects & Building Designers · South Barrington Architects & Building Designers · West Whittier-Los Nietos Home Builders · Bowling Green General Contractors · Citrus Heights General Contractors · Davidson General Contractors · Easley General Contractors · Great Falls General Contractors · Middletown General Contractors · Mount Holly General Contractors · Poquoson General Contractors · Seguin General Contractors · Security-Widefield General ContractorssocomOriginal Author
Annie Deighnaugh
socomOriginal Author
lavender_lass
socomOriginal Author
lavender_lass
lavender_lass
socomOriginal Author
Annie Deighnaugh
socomOriginal Author