Cute little cottage style floorplan review
theballs
10 years ago
Related Stories
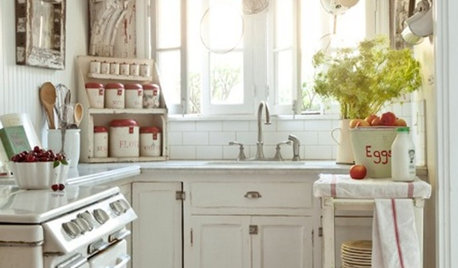
COTTAGE STYLECute, Cook-Friendly Cottage Kitchens
Before you lament the limitations of a cottage kitchen, have a look at the possibilities
Full Story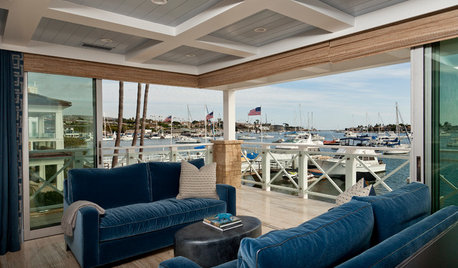
COASTAL STYLEHouzz Tour: One Beach Cottage, Hold the Cute
Beach clichés don’t pop up in this California waterfront home; refined ruggedness is the order of the day instead
Full Story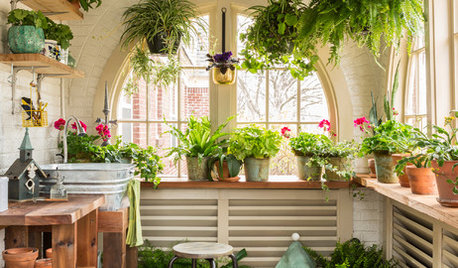
TRANSITIONAL HOMESHouzz Tour: A Home That Honors Family in Little Rock
A third-generation homeowner keeps her family history at the forefront of a thoughtful remodel
Full Story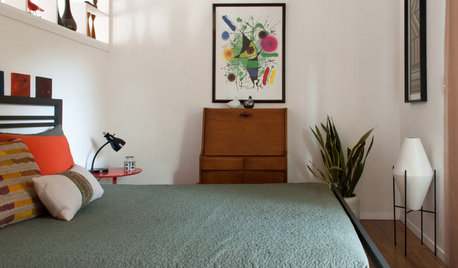
MOST POPULARMy Houzz: Hip Midcentury Style for a Mom's Backyard Cottage
This 1-bedroom suite has everything a Texas mother and grandmother needs — including the best wake-up system money can't buy
Full Story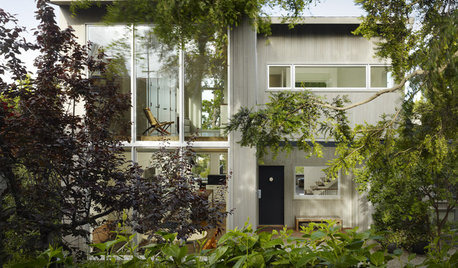
HOUZZ TOURSHouzz Tour: A Little Cottage Grows Up
Warm San Francisco Remodel Celebrates Past and Present
Full Story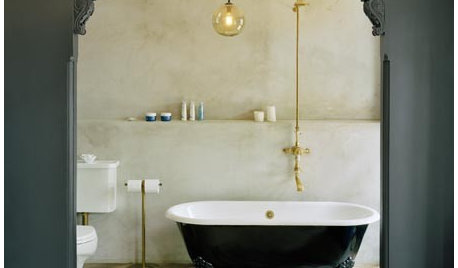
GLAM STYLEAdd a Little Gothic Glamour, Chateau Marmont Style
Vintage-Chic Styling Ideas Inspired by Sophia Coppola's "Somewhere"
Full Story
KITCHEN CABINETSCabinets 101: How to Choose Construction, Materials and Style
Do you want custom, semicustom or stock cabinets? Frameless or framed construction? We review the options
Full Story
PRODUCT PICKSGuest Picks: Cottage-Style Mirrors for Casual Good Looks
Charming and full of character, these mirrors can hang with the laid-back decor crowd
Full Story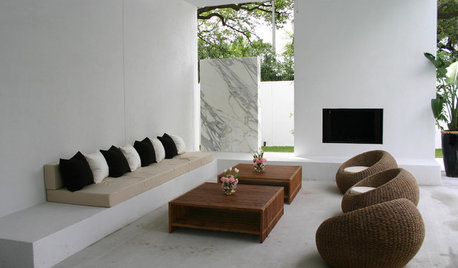
DECORATING GUIDESWicker Style: Cottage to Cutting Edge
Find Wicker for Every Look, From Classic Porch Chair to Spaceship Daybed
Full Story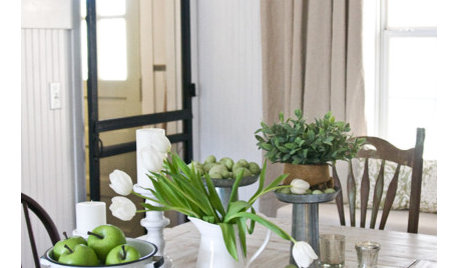
DECORATING GUIDESSo Your Style Is: Cottage
Cheerful, laid back and welcoming, cottage style feels like a giant hug. Find out how to make this appealing look work its magic
Full StoryMore Discussions






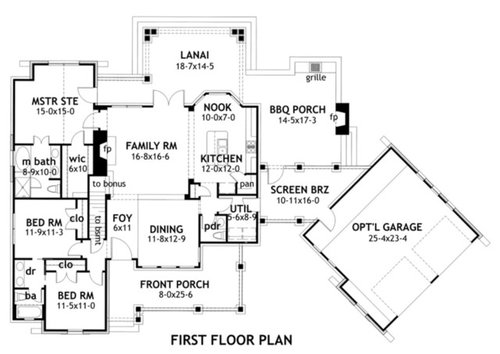





bpath
lavender_lass
Related Professionals
Daly City Architects & Building Designers · Berkley Home Builders · Broadlands Home Builders · Kaysville Home Builders · Newark Home Builders · Salisbury Home Builders · Eagan General Contractors · Coronado General Contractors · DeKalb General Contractors · Dover General Contractors · Fargo General Contractors · North Lauderdale General Contractors · Summit General Contractors · Texas City General Contractors · Warrenville General Contractorsarch123
energy_rater_la