Double Bottom Plates??
xavieralumni
16 years ago
Featured Answer
Comments (16)
mightyanvil
16 years agolyfia
16 years agoRelated Professionals
Asbury Park Architects & Building Designers · Bonney Lake Architects & Building Designers · Angleton Home Builders · Bonita Home Builders · South Sioux City Home Builders · Troutdale Home Builders · New Bern General Contractors · Bellingham General Contractors · Centereach General Contractors · Harvey General Contractors · Haysville General Contractors · Mount Vernon General Contractors · Orangevale General Contractors · Post Falls General Contractors · Roselle General Contractorssierraeast
16 years agosierraeast
16 years agomightyanvil
16 years agosierraeast
16 years agosierraeast
16 years agomightyanvil
16 years agosierraeast
16 years agoworthy
16 years agoworthy
16 years agosue36
16 years agolyfia
16 years agoTracie McBeth
4 years agoUser
4 years ago
Related Stories
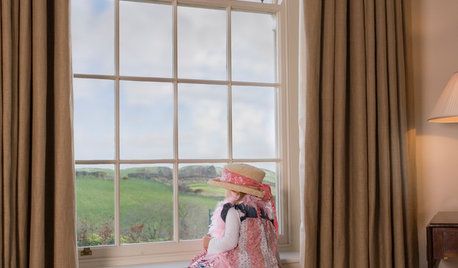
REMODELING GUIDESDouble-Hung Windows Offer Singular Traditional Style
They're efficient. They're visually appealing. They come in many materials and finishes. Is it any wonder double-hung windows are classics?
Full Story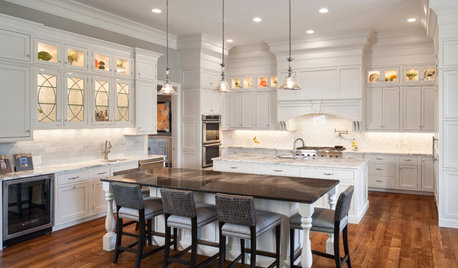
KITCHEN CABINETSKitchen Confidential: The Pros and Cons of Double Stacked Cabinets
Does it make sense for you to double up on cabinets? Find out here
Full Story
KITCHEN DESIGNDouble Islands Put Pep in Kitchen Prep
With all that extra space for slicing and dicing, dual islands make even unsavory kitchen tasks palatable
Full Story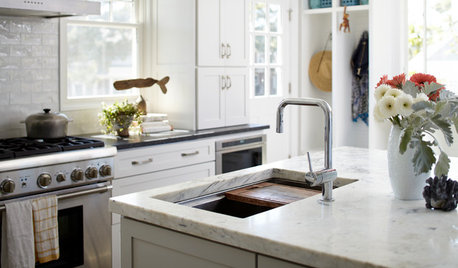
KITCHEN DESIGNKitchen of the Week: Double Trouble and a Happy Ending
Burst pipes result in back-to-back kitchen renovations. The second time around, this interior designer gets her kitchen just right
Full Story
BATHROOM DESIGNDouble Your Mirrors for Infinite Style
Bring a new dimension (or several) to your bathroom by hanging two mirrors in place of one
Full Story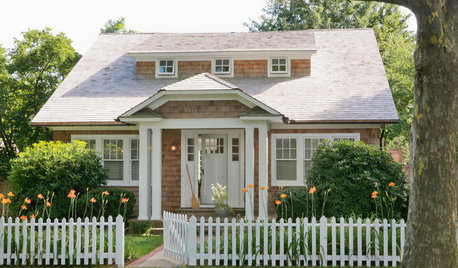
DECORATING STYLESOutfit a Cottage-Style Remodel, Top to Bottom
If you're renovating with a cottage look in mind, these fixtures, finishes and accessories will bring on the charm
Full Story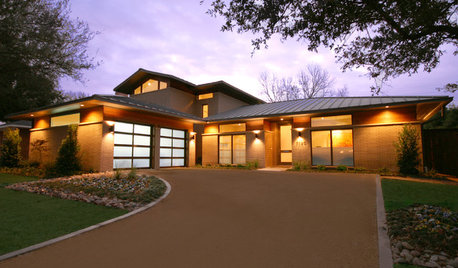
REMODELING GUIDESOutfit a Ranch Remodel in Updated Style, Top to Bottom
Get ideas for lighting, tiles, accessories, window coverings and so much more, to make your ranch renovation easier
Full Story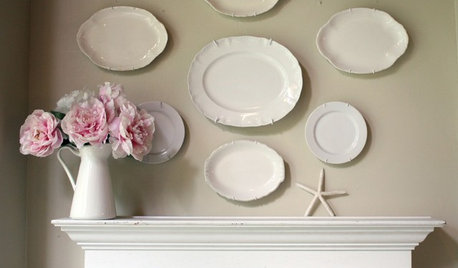
DECORATING GUIDESDIY: The Secret to Hanging a Plate Collection
Save your walls! Here's how to get your art grouping right
Full Story
PRODUCT PICKSGuest Picks: Bite-Size Plates for Noshing
Smaller tastes can be so satisfying after a season of holiday feasts — and these mini dishes will sate your appetite for less
Full Story
GARDENING GUIDESEdible Plants That Double as Ornamentals
Try growing these tasty plants with your ornamentals for an attractive garden and fresher meals
Full Story










mightyanvil