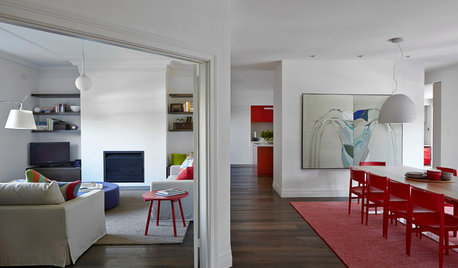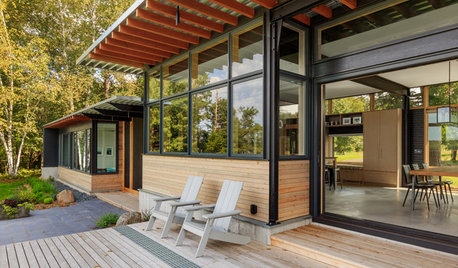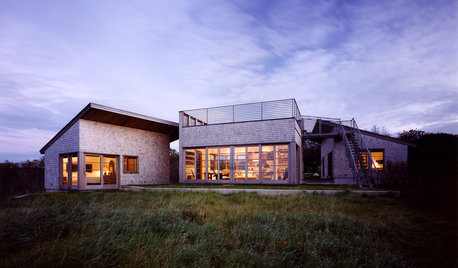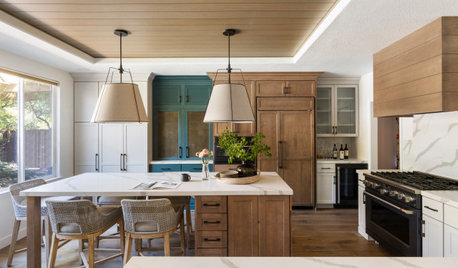Can we simplify this roofline without losing our desired layout?
lethargo
9 years ago
Featured Answer
Comments (19)
lethargo
9 years agolethargo
9 years agoRelated Professionals
Baton Rouge Architects & Building Designers · Carney Architects & Building Designers · New River Architects & Building Designers · Universal City Architects & Building Designers · Bloomingdale Design-Build Firms · Castaic Design-Build Firms · Bellview Home Builders · Grand Junction General Contractors · McPherson General Contractors · Meadville General Contractors · Monroe General Contractors · Salem General Contractors · Schertz General Contractors · Troy General Contractors · Williamstown General Contractorslethargo
9 years agolethargo
9 years agorobin0919
9 years agolethargo
9 years agocefoster
9 years agolethargo
9 years agojunco East Georgia zone 8a
9 years agolive_wire_oak
9 years agolethargo
9 years agolethargo
9 years agolethargo
9 years agorenovator8
9 years agolethargo
9 years agoMichelle
9 years agoAnnie Deighnaugh
9 years agolethargo
9 years ago
Related Stories

KITCHEN DESIGNHow to Lose Some of Your Upper Kitchen Cabinets
Lovely views, display-worthy objects and dramatic backsplashes are just some of the reasons to consider getting out the sledgehammer
Full Story
CONTEMPORARY HOMESHouzz Tour: Careful Space Planning Simplifies Life for a Family of 6
Redesigned rooms, streamlined cabinetry and strategic color choices keep this home organized and clutter-free
Full Story
LIFE6 Ways to Cool Off Without Air Conditioning
These methods can reduce temperatures in the home and save on energy bills
Full Story
SMALL HOMESCan You Live a Full Life in 220 Square Feet?
Adjusting mind-sets along with furniture may be the key to happiness for tiny-home dwellers
Full Story
ARCHITECTUREDesign Workshop: How a Site Can Shape a Home
Create architectural poetry by looking to a site's topography, climate, trees and more to inform the home's design
Full Story
KITCHEN DESIGNKitchen Layouts: Island or a Peninsula?
Attached to one wall, a peninsula is a great option for smaller kitchens
Full Story
TILEHow to Choose the Right Tile Layout
Brick, stacked, mosaic and more — get to know the most popular tile layouts and see which one is best for your room
Full Story
BATHROOM WORKBOOKStandard Fixture Dimensions and Measurements for a Primary Bath
Create a luxe bathroom that functions well with these key measurements and layout tips
Full Story
SMALL HOMES28 Great Homes Smaller Than 1,000 Square Feet
See how the right layout, furniture and mind-set can lead to comfortable living in any size of home
Full Story
WORKING WITH PROS6 Reasons to Hire a Home Design Professional
Doing a construction project without an architect, a designer or a design-build pro can be a missed opportunity
Full StorySponsored
Columbus Area's Luxury Design Build Firm | 17x Best of Houzz Winner!
More Discussions













palimpsest