Elevation Suggestions / Critique
Kathi67
11 years ago
Related Stories

REMODELING GUIDESHome Elevators: A Rising Trend
The increasing popularity of aging in place and universal design are giving home elevators a boost, spurring innovation and lower cost
Full Story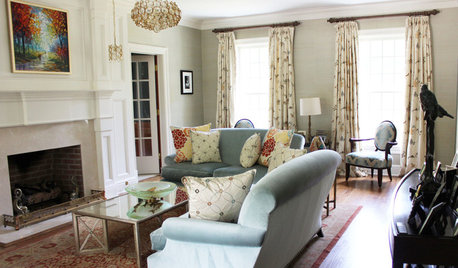
WINDOW TREATMENTS9 Upgrades to Elevate Your Window Treatments
Find out what the pros do to turn an ordinary window covering into a standout design feature — and what it costs
Full Story
GARDENING AND LANDSCAPINGBuild a Raised Bed to Elevate Your Garden
A bounty of homegrown vegetables is easier than you think with a DIY raised garden bed to house just the right mix of soils
Full Story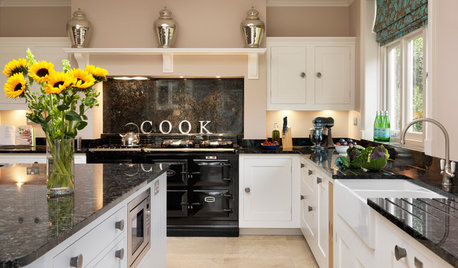
KITCHEN DESIGNA Stylist’s Secrets for Giving Your Kitchen the Wow Factor
There’s more to getting a fabulous kitchen than designing and installing it. It's the little details that elevate its look
Full Story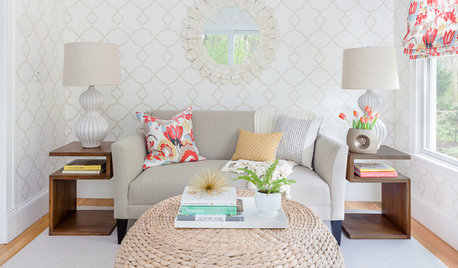
DECORATING GUIDESAsk an Expert: How to Decorate a Small Spare Room
It can be difficult to know what to do with that tiny extra room. These design pros offer suggestions
Full Story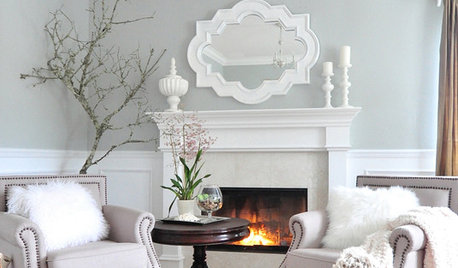
DECORATING GUIDESDecorate With Intention: Great Vision, Small Budget
Can you just picture how you want your home to look but feel stymied by lack of funds? These suggestions can help
Full Story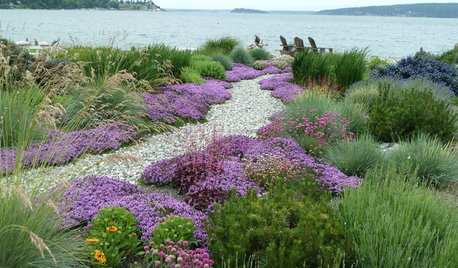
PLANTING IDEAS7 Ways to Use Drifts and Masses In Your Garden
Whether in formal or natural landscapes, grasses or succulents planted en masse elevate the garden
Full Story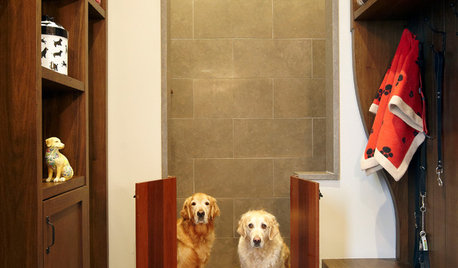
PETS15 Doggone-Good Tips for a Pet Washing Station
Turn a dreaded chore into an easier task with a handheld sprayer, an elevated sink or even a dedicated doggie tub
Full Story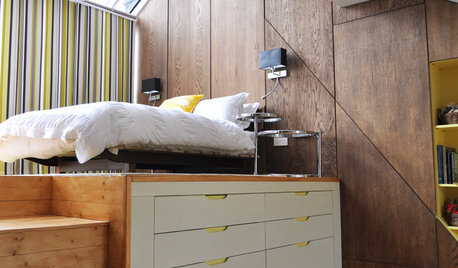
BEDROOMSLoft Beds Give Rooms a Lift
Make more space for storage, eating or just plain living when you elevate your sleeping quarters with a loft bed
Full Story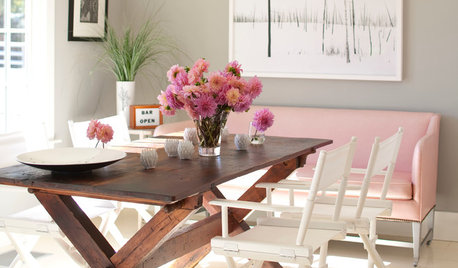
DECORATING GUIDES9 Things for Every Home’s Wish List
A splurge, some sparkle and a great place to read. Elements like these can dramatically elevate your interior design
Full Story












renovator8
virgilcarter
Related Professionals
Gladstone Architects & Building Designers · Westminster Architects & Building Designers · Syracuse Architects & Building Designers · Clearfield Home Builders · Annandale General Contractors · Dover General Contractors · Erlanger General Contractors · Green Bay General Contractors · Groveton General Contractors · Merrimack General Contractors · Pocatello General Contractors · Summit General Contractors · Van Buren General Contractors · Woodland General Contractors · Security-Widefield General ContractorsKathi67Original Author
renovator8
nini804
GreenDesigns
renovator8
Kathi67Original Author
Kathi67Original Author
renovator8