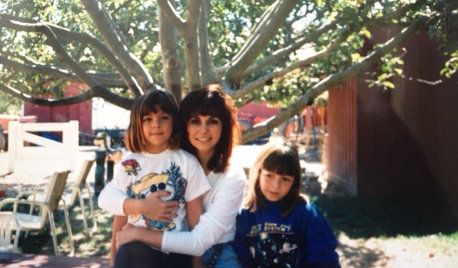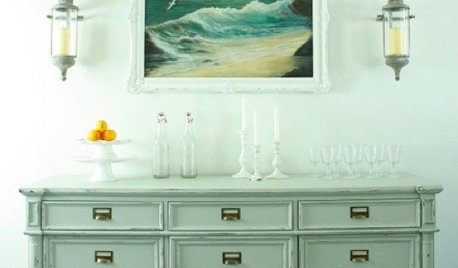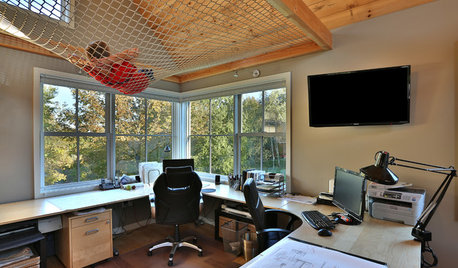Has anyone built/been in a plan like this? Please critique!
kellymou77
9 years ago
Related Stories

MUDROOMSThe Cure for Houzz Envy: Mudroom Touches Anyone Can Do
Make a utilitarian mudroom snazzier and better organized with these cheap and easy ideas
Full Story
LAUNDRY ROOMSThe Cure for Houzz Envy: Laundry Room Touches Anyone Can Do
Make fluffing and folding more enjoyable by borrowing these ideas from beautifully designed laundry rooms
Full Story
CLOSETSThe Cure for Houzz Envy: Closet Touches Anyone Can Do
These easy and inexpensive moves for more space and better organization are right in fashion
Full Story
KIDS’ SPACESWho Says a Dining Room Has to Be a Dining Room?
Chucking the builder’s floor plan, a family reassigns rooms to work better for their needs
Full Story
LIFEHouzz Call: What Has Mom Taught You About Making a Home?
Whether your mother taught you to cook and clean or how to order takeout and let messes be, we'd like to hear about it
Full Story
KITCHEN DESIGNThe Cure for Houzz Envy: Kitchen Touches Anyone Can Do
Take your kitchen up a notch even if it will never reach top-of-the-line, with these cheap and easy decorating ideas
Full Story
DECORATING GUIDESThe Cure for Houzz Envy: Family Room Touches Anyone Can Do
Easy and cheap fixes that will help your space look more polished and be more comfortable
Full Story
BUDGET DECORATINGThe Cure for Houzz Envy: Entryway Touches Anyone Can Do
Make a smashing first impression with just one or two affordable design moves
Full Story
DECORATING GUIDESThe Cure for Houzz Envy: Dining Room Touches Anyone Can Do
Get a decorator-style dining room on the cheap with inexpensive artwork, secondhand furniture and thoughtful accessories
Full Story
BACKYARD STUDIOSSee Why This Architect's Office Has a Built-In Safety Net
A Maine backyard studio gets high marks for energy efficiency, and its safety-net hangout adds low-tech fun
Full Story








jdez
live_wire_oak
Related Professionals
Fayetteville Architects & Building Designers · Universal City Architects & Building Designers · Riverdale Design-Build Firms · Fruit Heights Home Builders · Midlothian Home Builders · Troutdale Home Builders · Valencia Home Builders · Knik-Fairview Home Builders · Bon Air General Contractors · Dardenne Prairie General Contractors · Ken Caryl General Contractors · Kyle General Contractors · Mobile General Contractors · North Smithfield General Contractors · Texas City General Contractorsjoyce_6333
kellymou77Original Author
zone4newby
sombreuil_mongrel
Katie S.