Exterior Feedback
Jennifer McLaurin
9 years ago
Featured Answer
Comments (7)
reinitodepiedra
9 years agoJennifer McLaurin
9 years agoRelated Professionals
Franklin Architects & Building Designers · White Oak Architects & Building Designers · Lake City Home Builders · Arizona City General Contractors · Browns Mills General Contractors · Buena Park General Contractors · El Monte General Contractors · Exeter General Contractors · Jacinto City General Contractors · McPherson General Contractors · Park Forest General Contractors · Salem General Contractors · San Elizario General Contractors · Watertown General Contractors · Westchester General Contractorsfunkycamper
9 years agoJennifer McLaurin
9 years agompcdilks
9 years agompcdilks
7 years ago
Related Stories
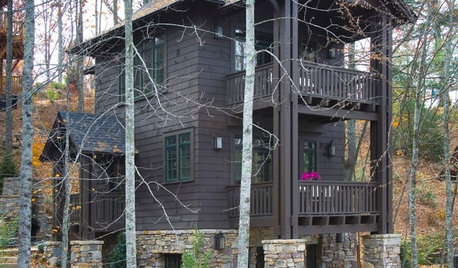
CURB APPEALWhen to Paint Your House Brown
Nature loves brown, from rich soil to sunlit sand, and so do home exteriors with a traditional or Craftsman bent
Full Story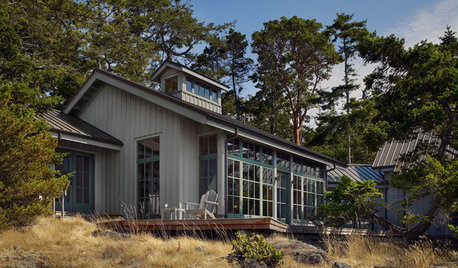
EXTERIOR COLORWhen to Paint Your Home Gray
This perfectly neutral and highly versatile color can create subtle distinctions among exterior architectural elements or stand on its own
Full Story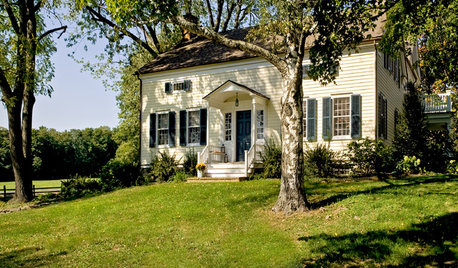
CURB APPEALClues to Finding the Right Color for Your House
Waffling over the rainbow of color options for your home's face? This advice from an architect can help
Full Story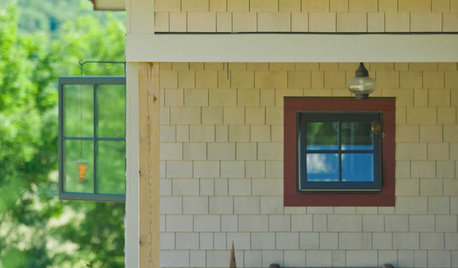
EXTERIOR COLORWhen to Paint Your Home Yellow
Be a cheer leader with this color that captures the sun and radiates a warm welcome
Full Story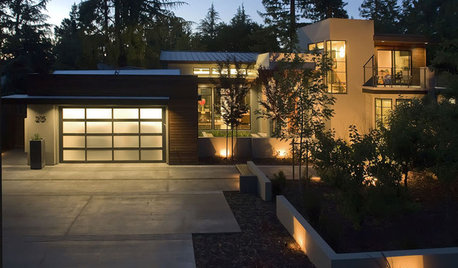
REMODELING GUIDESConcrete Driveways: Poring Over the Pros and Cons
Concrete adds smooth polish to driveways and a sleek look to home exteriors, but here are the points to ponder before you re-surface
Full Story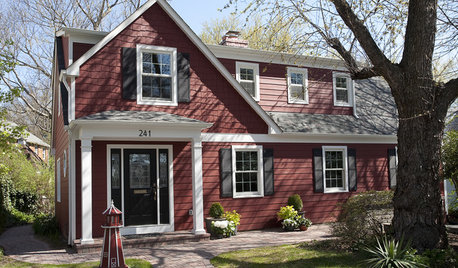
EXTERIORS8 Homes With Exterior Paint Colors Done Right
Get ideas for an exterior palette from these homes that run the gamut from Mediterranean to modern
Full Story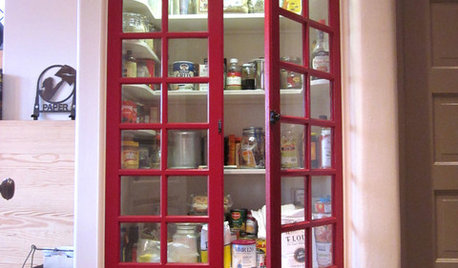
KITCHEN DESIGNStock Up on These Stylish Pantry Door Ideas
With this assortment of door options, a gorgeous pantry exterior is in the bag
Full Story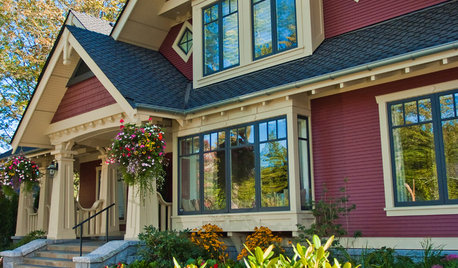
EXTERIOR COLORExterior Color of the Week: Rich, Fall-Friendly Reds
Look to the crimsons and burgundies of turning autumn leaves for a deep, captivating home color
Full Story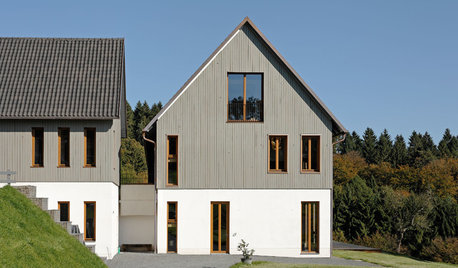
EXTERIOR COLORExterior Color of the Week: 7 Ways With Warm Gray
See why this hue can be the perfect neutral for any house
Full Story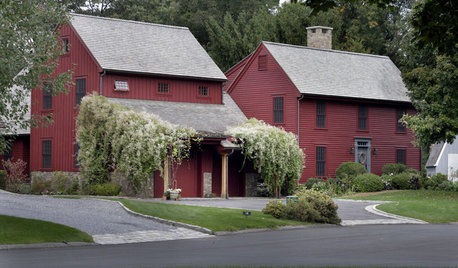
GREAT HOME PROJECTSReady to Repaint Your Home’s Exterior? Get Project Details Here
Boost curb appeal and prevent underlying damage by patching and repainting your home’s outer layer
Full Story





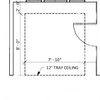
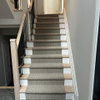


Jennifer McLaurinOriginal Author