lighting in post and beam houses
ajpl
16 years ago
Related Stories
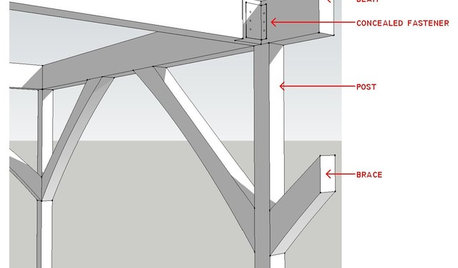
REMODELING GUIDESKnow Your House: Post and Beam Construction Basics
Learn about this simple, direct and elegant type of wood home construction that allows for generous personal expression
Full Story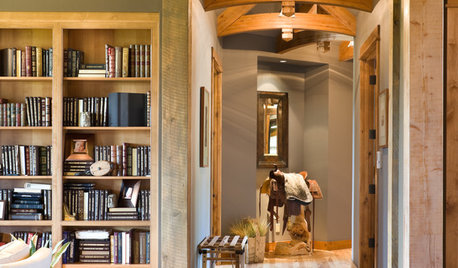
DESIGN DICTIONARYPost and Lintel
When horizontal beam meets post, the combination pulls its weight in a home
Full Story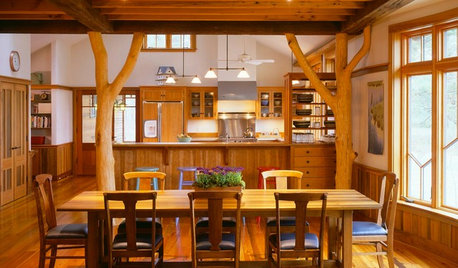
KITCHEN DESIGNOpening the Kitchen? Make the Most of That Support Post
Use a post to add architectural interest, create a focal point or just give your open kitchen some structure
Full Story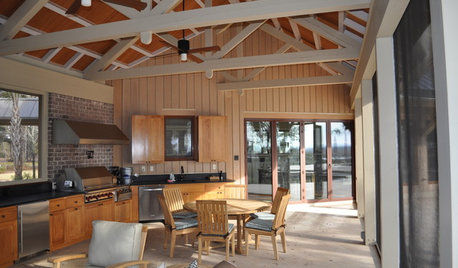
ARCHITECTURELearn the Language of Trusses in Design
If figuring out all those intersecting beam configurations under roofs makes your eyes cross, here's help
Full Story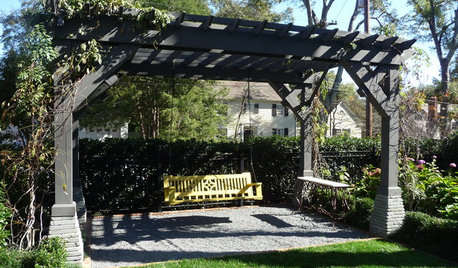
DESIGN DICTIONARYPergola
Open beams atop posts let the sun shine down on a special outdoor spot
Full Story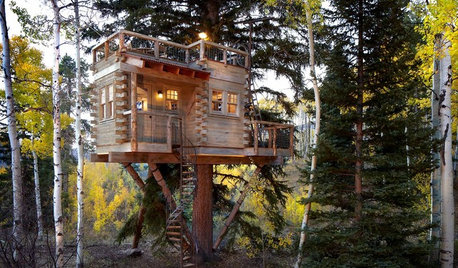
TREE HOUSESHouzz Call: Show Us Your Well-Designed Treehouse or Tree Fort!
Got a great treehouse or tree fort? We want to see it! Post yours in the Comments and we’ll feature the best in a future article
Full Story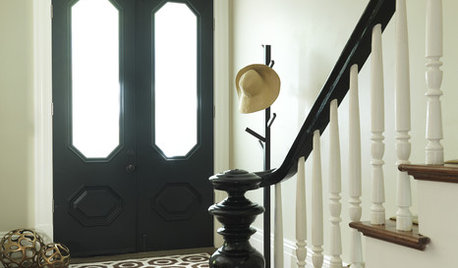
ENTRYWAYSGrand Entry Elements: Newel Posts Past and Present
They once spoke to wealth and class, but newel posts today say more about individual style
Full Story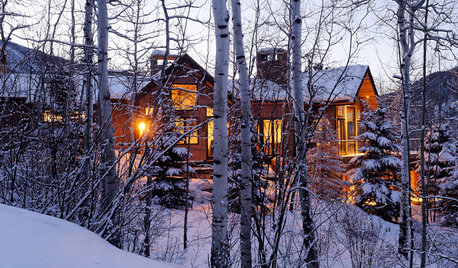
LIFEHouzz Call: Who'll Post the First Snow Photo of 2013?
If the weather's been flaky in your neck of the woods, please show us — and share how you stay warm at home
Full Story





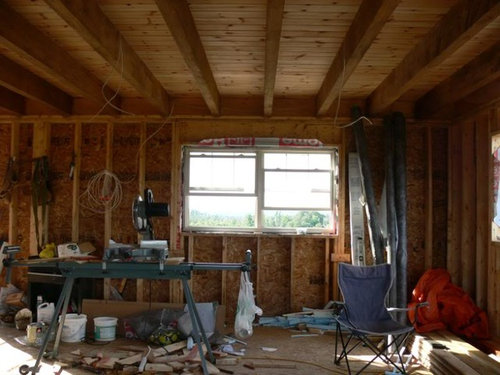
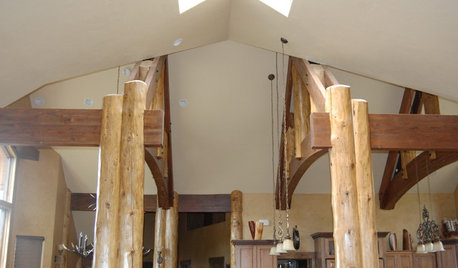
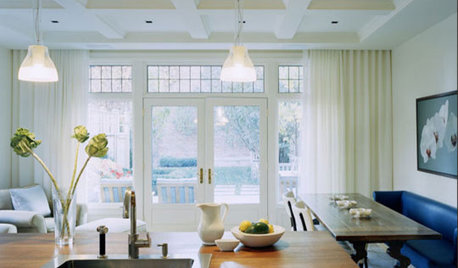



allison0704
ajplOriginal Author
Related Professionals
Ann Arbor Architects & Building Designers · Franklin Architects & Building Designers · Dardenne Prairie Home Builders · Fargo Home Builders · Farmington Home Builders · Asheboro General Contractors · Bowling Green General Contractors · Eatontown General Contractors · Endicott General Contractors · Mount Vernon General Contractors · Palestine General Contractors · Redding General Contractors · Rossmoor General Contractors · Springfield General Contractors · Winfield General Contractorssierraeast
housewitch
ajplOriginal Author
too_picky
ajplOriginal Author
ajplOriginal Author
too_picky
Flash
ajplOriginal Author
ajplOriginal Author
vfish
Flash
Flowerchild
Flowerchild
ajplOriginal Author