10' ceiling in our 32' x 22' grand room, hanging lamp or not?
threeapples
12 years ago
Related Stories
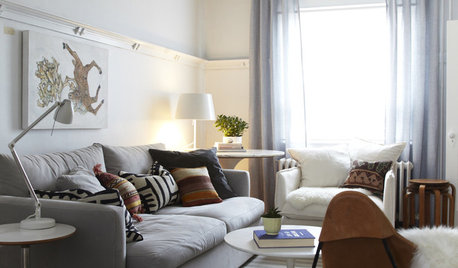
LIGHTING10 Ways to Get Your Lighting Right
Learn how to layer table lamps, floor lamps and overhead fixtures to get the lighting you need and the mood you want
Full Story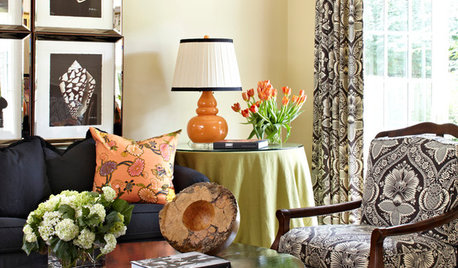
DECORATING GUIDESTable + Lamp: 10 Perfect Pairings
No more dithering over scale and style. We take the guesswork out of matching lamps to credenzas, coffee tables, nightstands and more
Full Story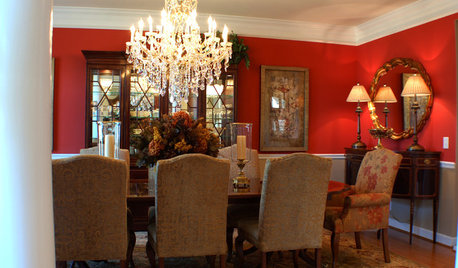
LIGHTINGHang the Perfect Light Over Your Holiday Table
Make everything look better with the right chandelier or pendant light for your dining room
Full Story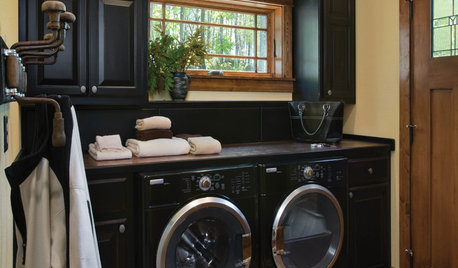
LAUNDRY ROOMSTop 10 Trending Laundry Room Ideas on Houzz
Of all the laundry room photos uploaded to Houzz so far in 2016, these are the most popular. See why
Full Story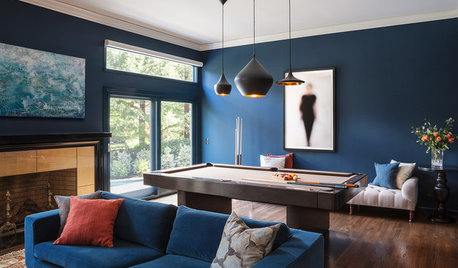
MORE ROOMS10 Reasons to Bring Back the Rec Room
Whether you have a whole room or just a corner, a place for games is a plus for any home
Full Story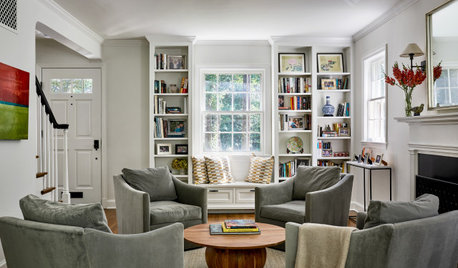
ENTERTAINING10 Steps to Pull Together Your Living Room Before the Holidays
Boost comfort, flow and visual appeal in your main entertaining room to make guests feel more welcome
Full Story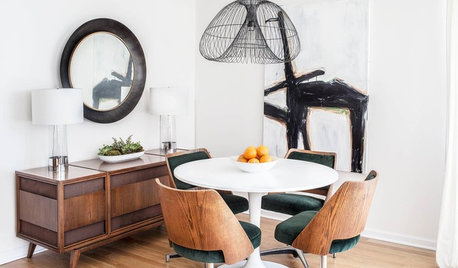
FURNITURE10 Furniture Essentials for Small Spaces
Here are items to opt for when a full-size sofa would be the elephant in the room
Full Story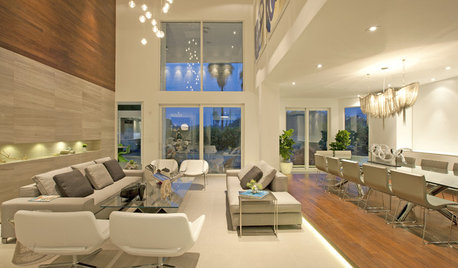
DECORATING GUIDESHow to Work With a High Ceiling
Learn how to use scale, structure and shapes to create a homey-feeling space below a grand ceiling
Full Story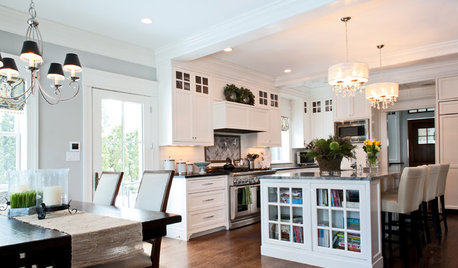
HOUZZ TOURSMy Houzz: Goodwill and Good Taste in a Grand Colonial
Welcoming the community for charity fundraisers and more, this Massachusetts home radiates graciousness
Full Story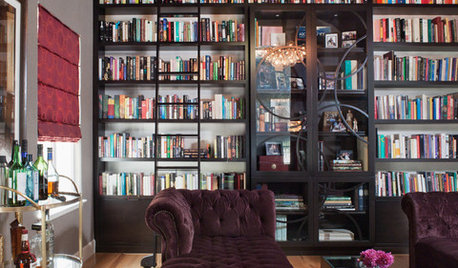
DENS AND LIBRARIESDesigner's Touch: 10 Luxurious Libraries
A reading space doesn't have to be huge to be grand. From over the top to under the stairs, these libraries will inspire your literary side
Full StoryMore Discussions









bevangel_i_h8_h0uzz
threeapplesOriginal Author
Related Professionals
Beachwood Architects & Building Designers · South Elgin Architects & Building Designers · West Palm Beach Architects & Building Designers · Westminster Architects & Building Designers · Pacific Grove Design-Build Firms · Palos Verdes Estates Design-Build Firms · University Park Home Builders · Ives Estates Home Builders · Yorkville Home Builders · Goldenrod General Contractors · Hartford General Contractors · Irving General Contractors · Shaker Heights General Contractors · Universal City General Contractors · Valley Stream General Contractorsnini804
athensmomof3
bevangel_i_h8_h0uzz
User
athensmomof3
threeapplesOriginal Author
User
nini804
threeapplesOriginal Author
athensmomof3
threeapplesOriginal Author
athensmomof3
bevangel_i_h8_h0uzz
threeapplesOriginal Author
threeapplesOriginal Author
pps7
User
bevangel_i_h8_h0uzz
threeapplesOriginal Author
athensmomof3
bevangel_i_h8_h0uzz
threeapplesOriginal Author
bevangel_i_h8_h0uzz
athensmomof3
threeapplesOriginal Author
suero
athensmomof3
threeapplesOriginal Author
threeapplesOriginal Author
User
User
Missy Benton
athensmomof3
Missy Benton
musings
threeapplesOriginal Author