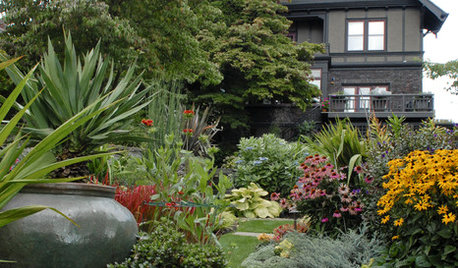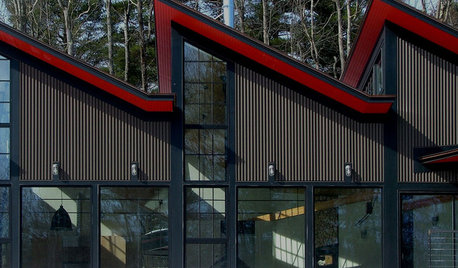Need Help With Plan
josey11
9 years ago
Related Stories

BATHROOM WORKBOOKStandard Fixture Dimensions and Measurements for a Primary Bath
Create a luxe bathroom that functions well with these key measurements and layout tips
Full Story
LANDSCAPE DESIGNHow to Help Your Home Fit Into the Landscape
Use color, texture and shape to create a smooth transition from home to garden
Full Story
REMODELING GUIDESKey Measurements for a Dream Bedroom
Learn the dimensions that will help your bed, nightstands and other furnishings fit neatly and comfortably in the space
Full Story
KITCHEN DESIGNHere's Help for Your Next Appliance Shopping Trip
It may be time to think about your appliances in a new way. These guides can help you set up your kitchen for how you like to cook
Full Story
EXTERIORSSawtooth Roofs Help Homes Look Sharp
Creating a distinct exterior is just one benefit of the sawtooth roof — it can help bring daylight into interiors as well
Full Story
LIFE12 House-Hunting Tips to Help You Make the Right Choice
Stay organized and focused on your quest for a new home, to make the search easier and avoid surprises later
Full Story
STANDARD MEASUREMENTSKey Measurements to Help You Design Your Home
Architect Steven Randel has taken the measure of each room of the house and its contents. You’ll find everything here
Full Story
BATHROOM DESIGNKey Measurements to Help You Design a Powder Room
Clearances, codes and coordination are critical in small spaces such as a powder room. Here’s what you should know
Full Story
REMODELING GUIDES8 Tips to Help You Live in Harmony With Your Neighbors
Privacy and space can be hard to find in urban areas, but these ideas can make a difference
Full Story











lookintomyeyes83
josey11Original Author
Related Professionals
Memphis Architects & Building Designers · North Bergen Architects & Building Designers · Panama City Beach Architects & Building Designers · Bell Gardens Architects & Building Designers · Bell Design-Build Firms · Broadlands Home Builders · Arkansas City General Contractors · Arlington General Contractors · Dardenne Prairie General Contractors · Duncanville General Contractors · Panama City General Contractors · Spanaway General Contractors · Waianae General Contractors · Watertown General Contractors · Winton General Contractorsannkh_nd
josey11Original Author
Michelle
robin0919
josey11Original Author
Annie Deighnaugh
User
josey11Original Author
neonweb US 5b