It's January 2012 - How's Your Build Progressing?
aries61
12 years ago
Featured Answer
Comments (66)
shkish
12 years agolast modified: 9 years agololab
12 years agolast modified: 9 years agoRelated Professionals
Holtsville Architects & Building Designers · Portage Architects & Building Designers · Portsmouth Architects & Building Designers · Troutdale Architects & Building Designers · Aliso Viejo Home Builders · Glenn Heights Home Builders · Manassas Home Builders · South Farmingdale Home Builders · The Crossings General Contractors · Amarillo General Contractors · DeKalb General Contractors · Goldenrod General Contractors · Pepper Pike General Contractors · Ravenna General Contractors · West Babylon General Contractorsathensmomof3
12 years agolast modified: 9 years agoKathy Beebe
12 years agolast modified: 9 years agobabs711
12 years agolast modified: 9 years agopfieff
12 years agolast modified: 9 years agogoremr
12 years agolast modified: 9 years agomontel (CA US 10b/Sunset 16)
12 years agolast modified: 9 years agobeaglesdoitbetter1
12 years agolast modified: 9 years agodejongdreamhouse
12 years agolast modified: 9 years agoabdrury
12 years agolast modified: 9 years agoathensmomof3
12 years agolast modified: 9 years agojgardner618
12 years agolast modified: 9 years agomontel (CA US 10b/Sunset 16)
12 years agolast modified: 9 years agonadine33
12 years agolast modified: 9 years agoUitvlugt
12 years agolast modified: 9 years agoKathy Beebe
12 years agolast modified: 9 years agokelhuck
12 years agolast modified: 9 years agoohlaches
12 years agolast modified: 9 years agoathensmomof3
12 years agolast modified: 9 years agoagentslim
12 years agolast modified: 9 years agoohlaches
12 years agolast modified: 9 years agomel0569
12 years agolast modified: 9 years agoPcandlyte
12 years agolast modified: 9 years agodejongdreamhouse
12 years agolast modified: 9 years agoathensmomof3
12 years agolast modified: 9 years agoaries61
12 years agolast modified: 9 years agoathensmomof3
12 years agolast modified: 9 years agoathensmomof3
12 years agolast modified: 9 years agoLinda Gomez
12 years agolast modified: 9 years agowwwonderwhiskers
12 years agolast modified: 9 years agodejongdreamhouse
12 years agolast modified: 9 years agoPcandlyte
12 years agolast modified: 9 years agojamiecrok
12 years agolast modified: 9 years agoshkish
12 years agolast modified: 9 years agodekeoboe
12 years agolast modified: 9 years agoEyegirlie
12 years agolast modified: 9 years agomjtx2
12 years agolast modified: 9 years agojamiecrok
12 years agolast modified: 9 years agodekeoboe
12 years agolast modified: 9 years agobeekeeperswife
12 years agolast modified: 9 years agoshkish
12 years agolast modified: 9 years agoLinda Gomez
12 years agolast modified: 9 years agojeff2718
12 years agolast modified: 9 years agobabs711
12 years agolast modified: 9 years agoMissy Benton
12 years agolast modified: 9 years agojamiecrok
12 years agolast modified: 9 years agonadine33
12 years agolast modified: 9 years agokramerkel
12 years agolast modified: 9 years ago
Related Stories
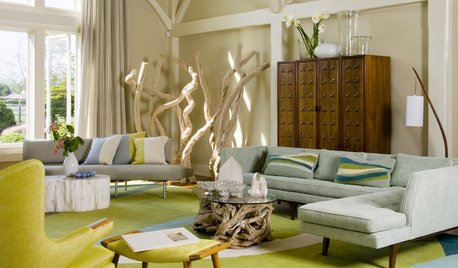
EVENTSDesign Calendar: January 2012
Interior design trade show, architecture documentary and more: See what's on the Houzz list of things to see and do this month
Full Story0
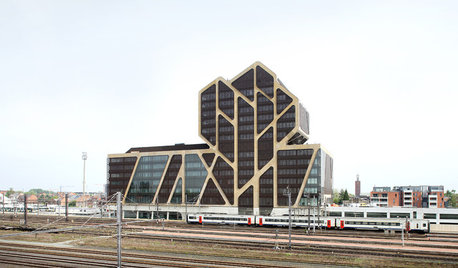
EVENTSDesign Calendar: January 6 - 31, 2012
Architecture exhibits, design panel and more: See what's on the Houzz list of things to see and do this month
Full Story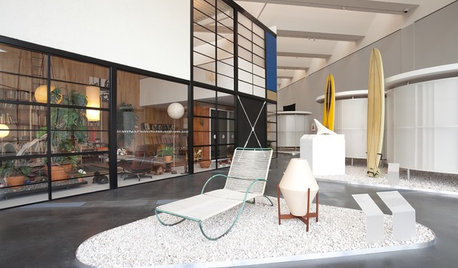
EVENTSDesign Calendar: 5 Top January Events
California design, Eames chair collection and more: See what's on the Houzz list of things to see and do in January, 2012
Full Story0
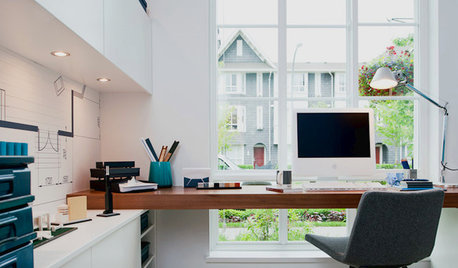
MONTHLY HOME CHECKLISTSJanuary Checklist for a Smooth-Running Home
Need help beating the postholiday blues? Launch the new year with some tidying, safety steps and maybe birdseed, too
Full Story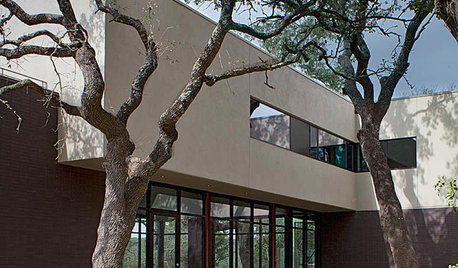
ARCHITECTUREAustin Modern Home Tour 2012
Central courtyards and intimate spaces in open plans highlight Austin's annual modern architecture tour
Full Story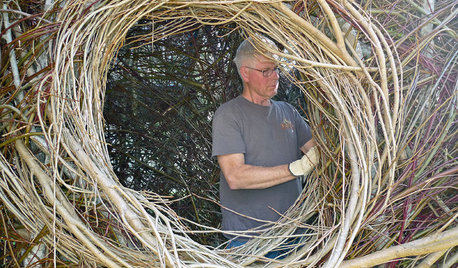
EVENTSDesign Calendar: Jan. 20-Feb. 10, 2012
Las Vegas Market, Austin Modern Home Tour and more: See what's on the Houzz list of things to see and do
Full Story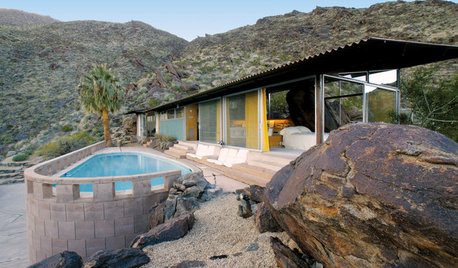
EVENTSDesign Calendar: Jan. 27-Feb. 17, 2012
Modernism Week, Ben Bernanke at the Builders' Show, a celebration of plywood, and more
Full Story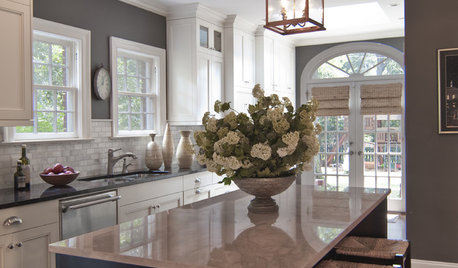
KITCHEN DESIGNReaders' Choice: The 10 Most Popular Kitchens of 2012
Citing savvy organizational solutions, gorgeous lighting and more, Houzzers saved these kitchen photos in droves
Full Story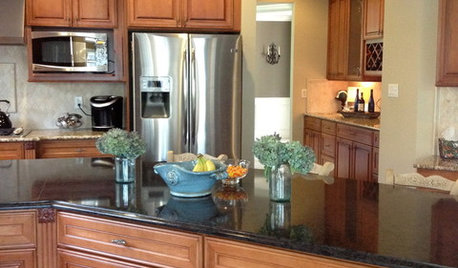
DECORATING GUIDESThe Hottest Houzz Discussion Topics of 2012
Discussions rocked and rolled this year with advice, support, budding friendships — and oh, yes, a political opinion or two
Full Story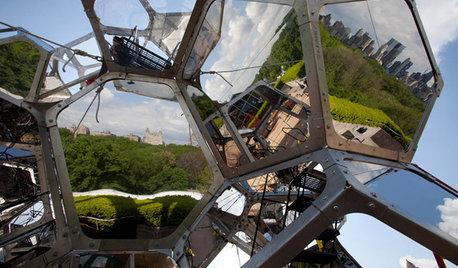
EVENTSDesign Calendar: What to See and Do in June 2012
Enjoy the outdoors at a rootftop art installation in New York or a London festival, chill in the darkness of a movie theater and much more
Full Story0
More Discussions






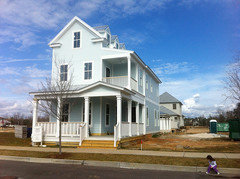




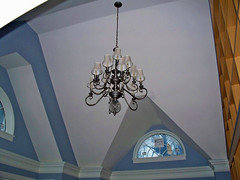
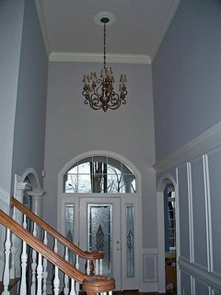



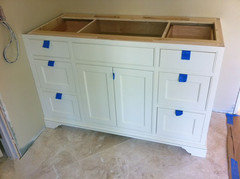
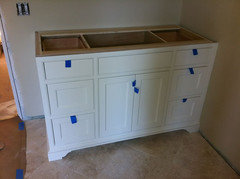
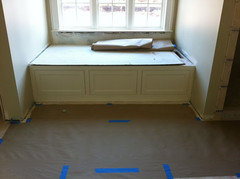
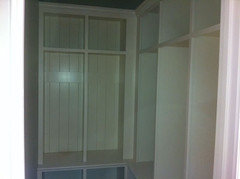


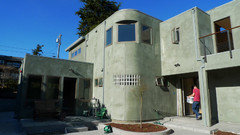


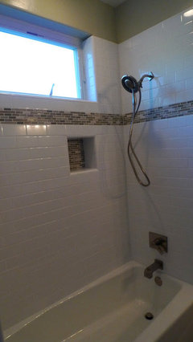



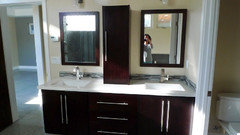

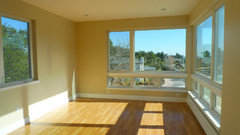
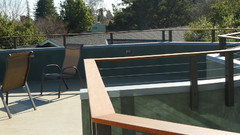
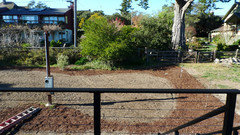
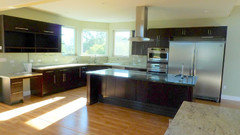
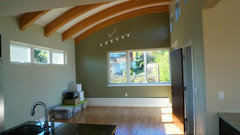





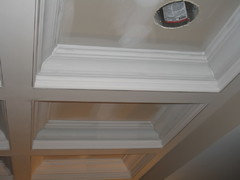
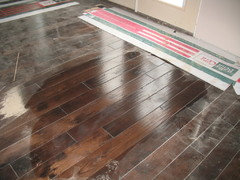

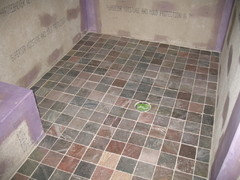


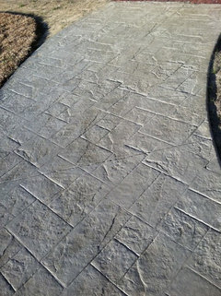


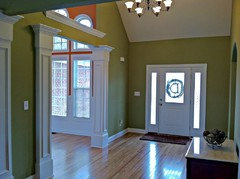
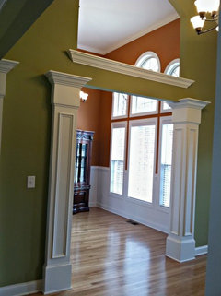

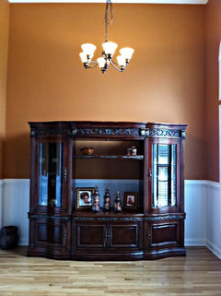

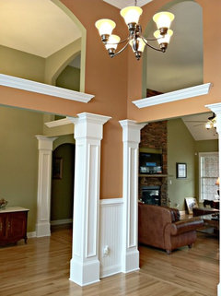
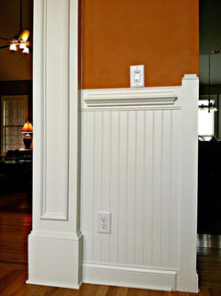
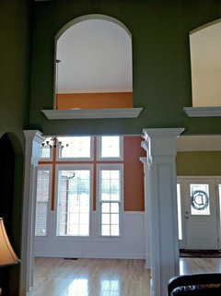


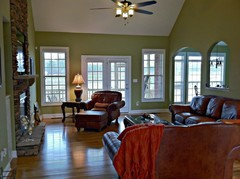
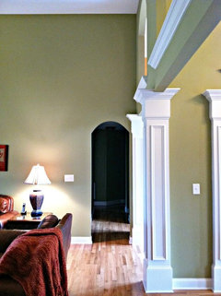

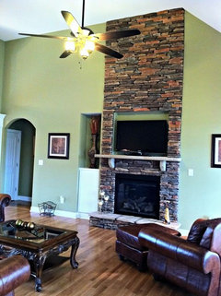
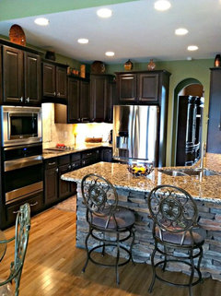




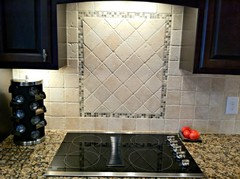



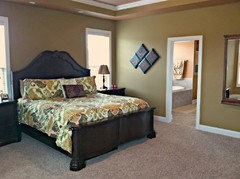

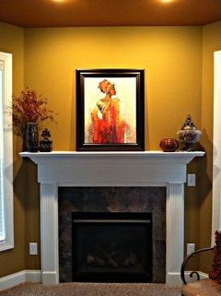
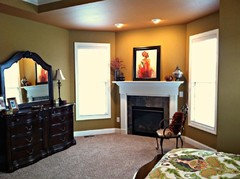
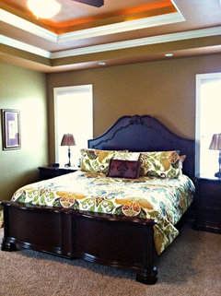
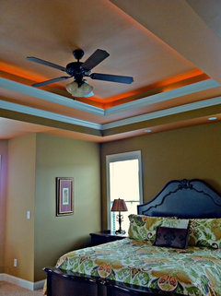
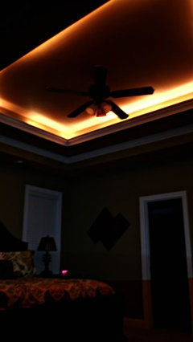
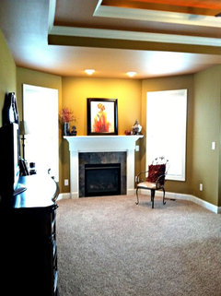
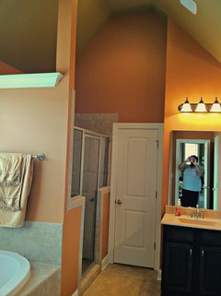





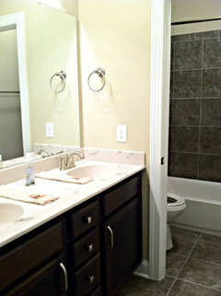
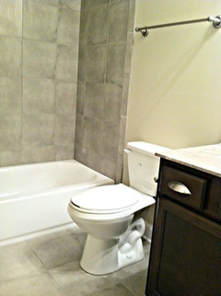
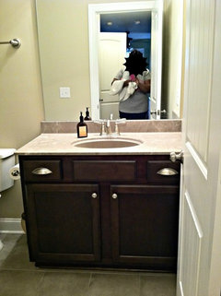
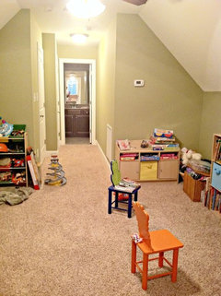
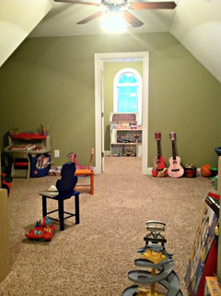
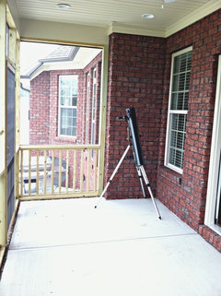
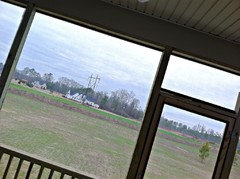
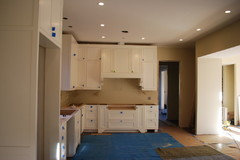




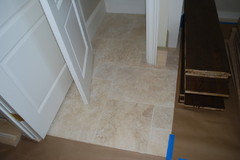
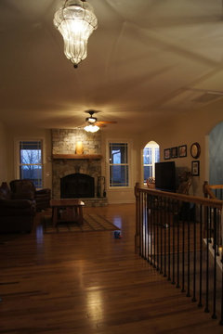

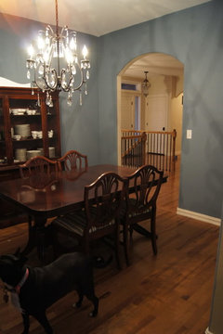
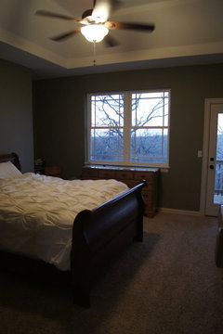






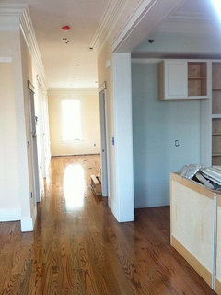

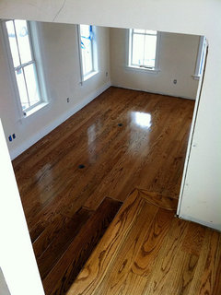
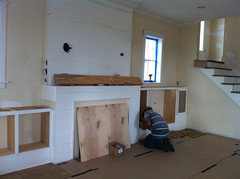





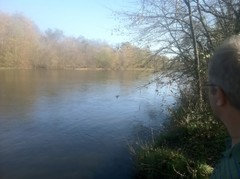

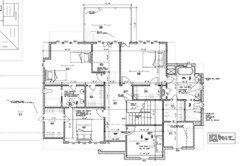

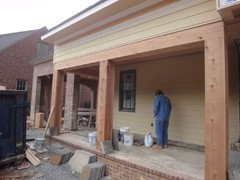

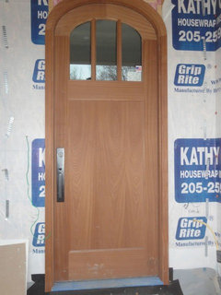


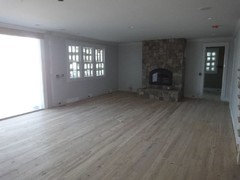
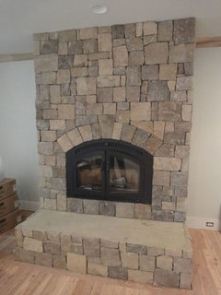

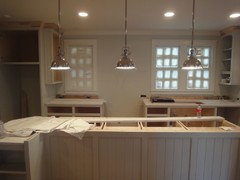
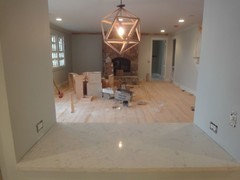

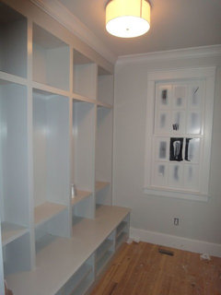





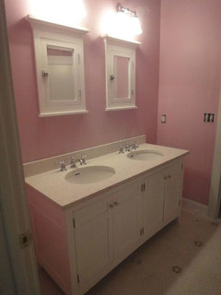
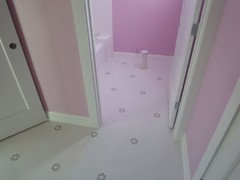
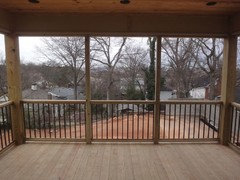
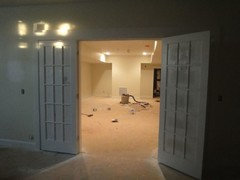

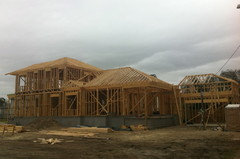




jeff2718