size of bedrooms?
housebuilder14
10 years ago
Featured Answer
Comments (18)
ILoveRed
10 years agoRelated Professionals
Ammon Home Builders · Angleton Home Builders · Beavercreek Home Builders · Fort Worth Home Builders · Lansing Home Builders · Montebello Home Builders · Kingsburg Home Builders · Lomita Home Builders · Burlington General Contractors · Ames General Contractors · Dunedin General Contractors · Jackson General Contractors · Mishawaka General Contractors · San Bruno General Contractors · Waipahu General Contractorsakshars_mom
10 years agohousebuilder14
10 years agoautumn.4
10 years agohousebuilder14
10 years agoOaktown
10 years agohousebuilder14
10 years agokirkhall
10 years agoILoveRed
10 years agoredheadeddaughter
10 years agohousebuilder14
10 years agoannkh_nd
10 years agothisishishouse
10 years agolazy_gardens
10 years agoillinigirl
10 years agonepool
10 years agohousebuilder14
10 years ago
Related Stories
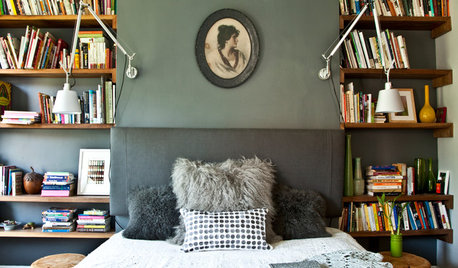
PHOTO FLIP94 Dream Bedscapes
Picture yourself in one of these settings for a stylish night’s sleep
Full Story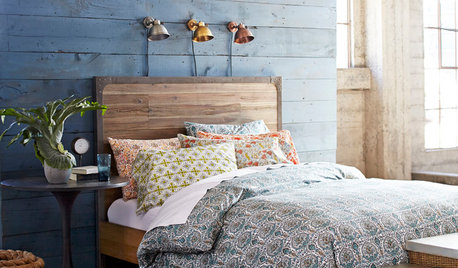
BEDROOMSHouzz Quiz: What Color Should You Paint Your Bedroom Walls?
Cool and soothing, or warm and spicy? Answer these questions and learn what hue is right for you
Full Story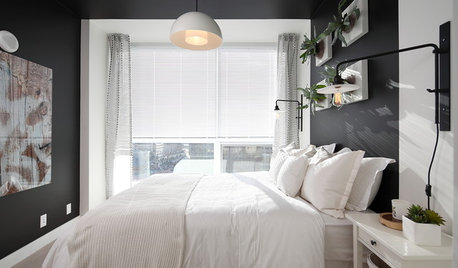
BEDROOMSRethinking the Master Bedroom
Bigger isn’t always better. Use these ideas to discover what you really want and need from your bedroom
Full Story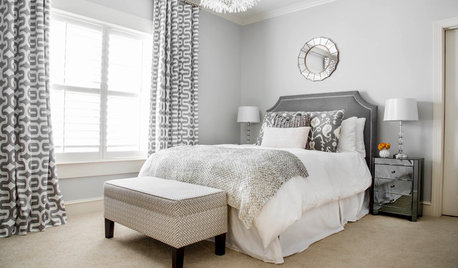
COLORSet the Mood: 5 Colors for a Calming Bedroom
Stressed? Can't sleep? Consider one of these cool, soothing hues for your walls
Full Story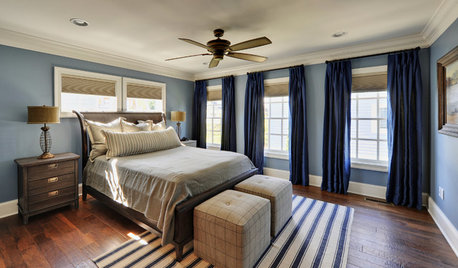
COLORBedroom Color: The Secret to More Sex and More Sleep
Look to surprising revelations about bedroom wall colors to get more of what you want
Full Story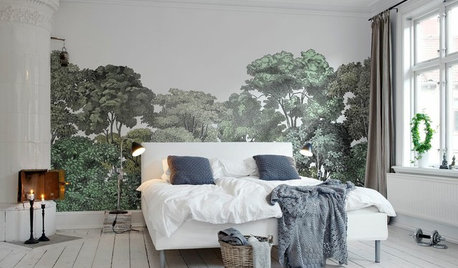
DECORATING GUIDES13 Stylish Ways to Accent a Bedroom Wall
From tried-and-true favorites to the latest textures, these creative ideas can strengthen your bedroom’s design
Full Story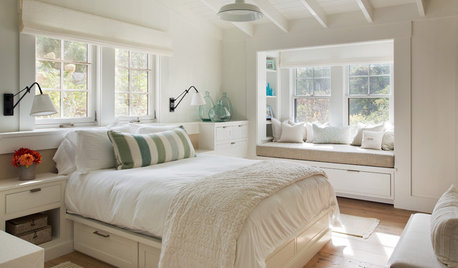
BEDROOMSTrending Now: 25 Bedrooms We’d Love to Fall Asleep In
Looking for a comfortable and calm space? Consider some of the most popular new bedroom photos on Houzz
Full Story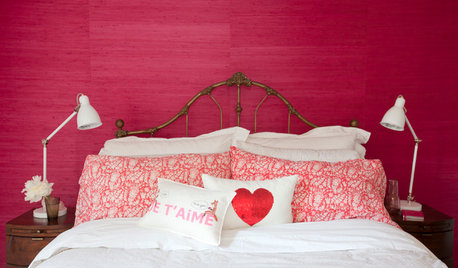
COLOR PALETTESSet the Mood: 4 Colors for a Romantic Bedroom
Bring your love of color — and the colors of love — into your master bedroom
Full Story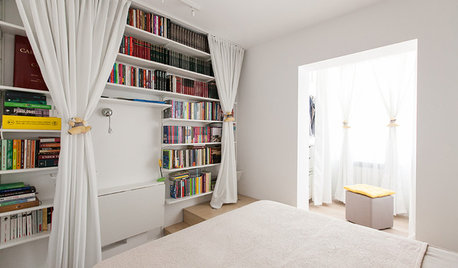
SMALL HOMESHouzz Tour: Stylish Living in Less Than 600 Square Feet
A 1-bedroom apartment becomes a 2-bedroom family home full of smart storage ideas
Full Story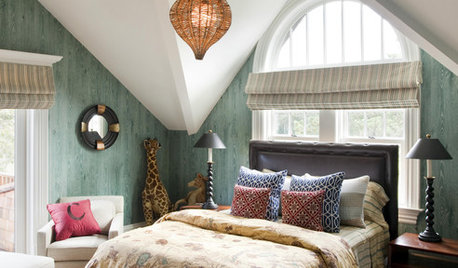
DECORATING GUIDESHow to Lay Out a Master Bedroom for Serenity
Promote relaxation where you need it most with this pro advice for arranging your master bedroom furniture
Full StoryMore Discussions









housebuilder14Original Author