Modifying Garage Apartment Floorplan
thecatsmeowth
11 years ago
Related Stories
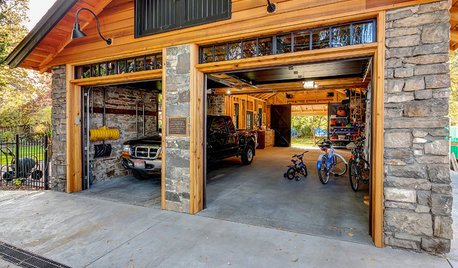
GARAGESA Historic Garage Expands for Storage and Parties
This couple worked with an architect, a builder and a stonemason to double the size of their historic Boise, Idaho, garage
Full Story
HOUSEKEEPING7-Day Plan: Get a Spotless, Beautifully Organized Garage
Stop fearing that dirty dumping ground and start using it as the streamlined garage you’ve been wanting
Full Story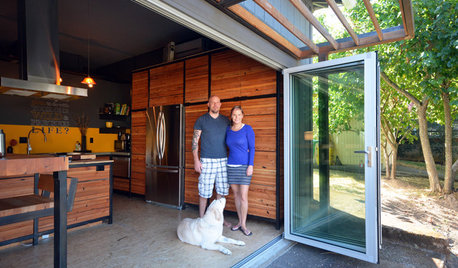
MY HOUZZHouzz TV: A Couple’s Garage Becomes Their Chic New Home
Portland, Oregon, homeowners find freedom in a city-approved garage home with DIY industrial flair
Full Story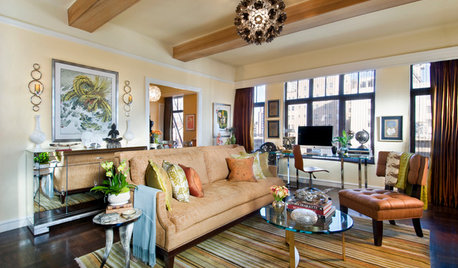
DECORATING GUIDESHouzz Tour: A Wealth of Style in 800 Square Feet
After a fire, a designer starts from scratch in another apartment. Check out her tricks for making a compact live-work space feel just right
Full Story
SMALL HOMESCan You Live a Full Life in 220 Square Feet?
Adjusting mind-sets along with furniture may be the key to happiness for tiny-home dwellers
Full Story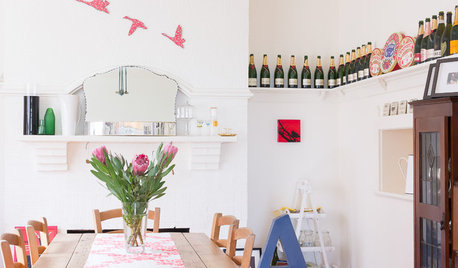
DECORATING GUIDESPersonal Spaces: Ideas for Making a Rental Your Own
Think creatively — and kiss your landlord if he or she allows you to paint those bare walls
Full Story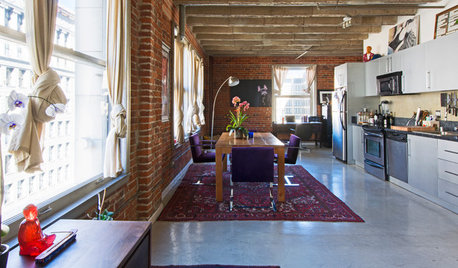
LOFTSHouzz TV: Love and Loft Life in Downtown L.A.
Skyscraper views, exposed brick and the buzz of city life create a rich environment for a creative couple and their French bulldog, Oliver
Full Story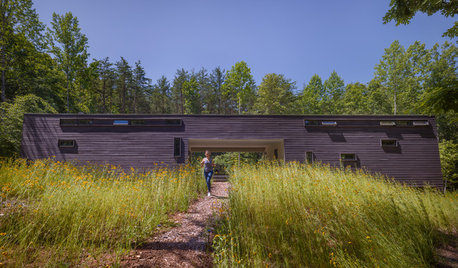
ARCHITECTUREDesign Workshop: The Modern Dogtrot
Some surprising facts and new twists on this utilitarian favorite
Full Story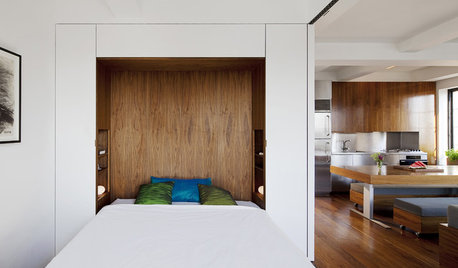
HOUZZ TOURSHouzz Tour: A Manhattan Studio Opens to Flexibility
A dilapidated prewar studio becomes an efficient, adaptable living space filled with sunshine in space-hungry New York City
Full Story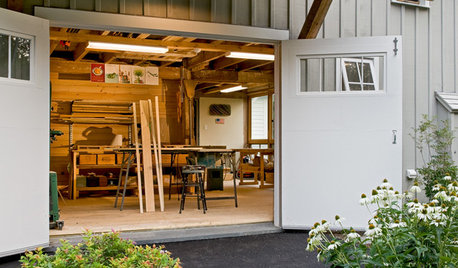
LIFEStressed Out? Try Hitting the Woodshop
Building things with your hands just might boost your mood while giving you personal new pieces for your home
Full StoryMore Discussions









User
Annie Deighnaugh
Related Professionals
Royal Palm Beach Architects & Building Designers · Commerce City Home Builders · Buenaventura Lakes Home Builders · Salisbury Home Builders · New Bern General Contractors · Ames General Contractors · Chowchilla General Contractors · Evans General Contractors · Hillsboro General Contractors · Lincoln General Contractors · Markham General Contractors · Merritt Island General Contractors · Mineral Wells General Contractors · Towson General Contractors · Palm River-Clair Mel General ContractorsthecatsmeowthOriginal Author
thecatsmeowthOriginal Author
thecatsmeowthOriginal Author
Annie Deighnaugh
kirkhall
lyfia
thecatsmeowthOriginal Author
thecatsmeowthOriginal Author
User
thecatsmeowthOriginal Author
User
thecatsmeowthOriginal Author