'60s Split-level Rebuild: Feedback on Elevation and Floor Plan
Idsy
10 years ago
Related Stories
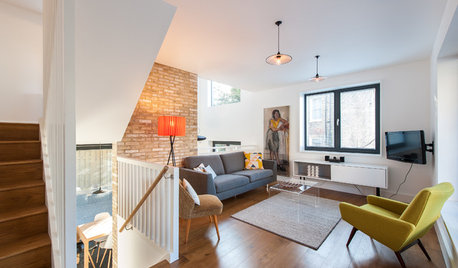
CONTEMPORARY HOMESHouzz Tour: Split-Level Home Uses Every Square Foot
A staircase connects levels that share views and light. The result is separate rooms with an open-plan feeling
Full Story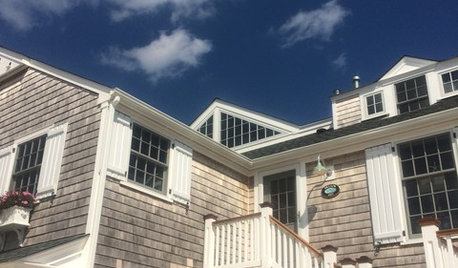
DISASTER PREP & RECOVERYHouzz Tour: Family Rebuilds Home and Community After Hurricane Sandy
This restored coastal New Jersey house — now raised 9 feet off the ground — offers inspiration for neighbors considering a return
Full Story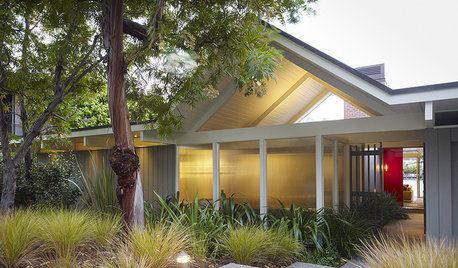
ARCHITECTURERoots of Style: Midcentury Styles Respond to Modern Life
See how postwar lifestyles spawned a range of styles, including minimalist traditional, ranch, split level and modern shed. What's next?
Full Story
REMODELING GUIDESLive the High Life With Upside-Down Floor Plans
A couple of Minnesota homes highlight the benefits of reverse floor plans
Full Story
REMODELING GUIDESHome Elevators: A Rising Trend
The increasing popularity of aging in place and universal design are giving home elevators a boost, spurring innovation and lower cost
Full Story
KITCHEN WORKBOOKNew Ways to Plan Your Kitchen’s Work Zones
The classic work triangle of range, fridge and sink is the best layout for kitchens, right? Not necessarily
Full Story
KITCHEN DESIGN10 Tips for Planning a Galley Kitchen
Follow these guidelines to make your galley kitchen layout work better for you
Full Story
REMODELING GUIDES6 Steps to Planning a Successful Building Project
Put in time on the front end to ensure that your home will match your vision in the end
Full Story
LAUNDRY ROOMS7-Day Plan: Get a Spotless, Beautifully Organized Laundry Room
Get your laundry area in shape to make washday more pleasant and convenient
Full Story
DECORATING GUIDES9 Planning Musts Before You Start a Makeover
Don’t buy even a single chair without measuring and mapping, and you’ll be sitting pretty when your new room is done
Full Story


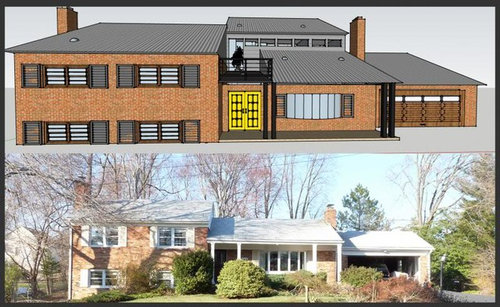
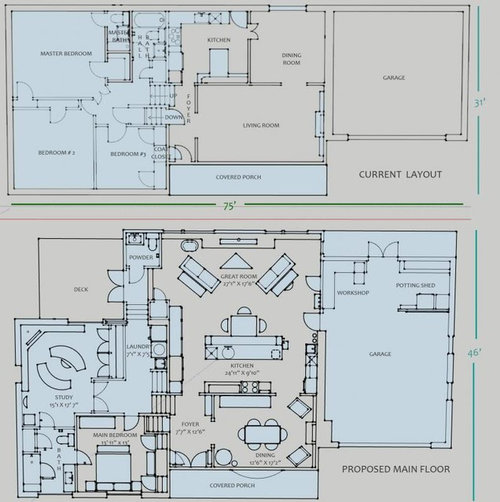




nostalgicfarm
User
Related Professionals
Panama City Beach Architects & Building Designers · South Elgin Architects & Building Designers · Duarte Home Builders · Fruit Heights Home Builders · Orange City Home Builders · Yorkville Home Builders · Browns Mills General Contractors · Grand Junction General Contractors · Kentwood General Contractors · Leavenworth General Contractors · Mountlake Terrace General Contractors · Saint Paul General Contractors · San Elizario General Contractors · Signal Hill General Contractors · Wolf Trap General Contractorsbpath
IdsyOriginal Author
IdsyOriginal Author
IdsyOriginal Author
User
IdsyOriginal Author
caben15
IdsyOriginal Author
IdsyOriginal Author
IdsyOriginal Author
nostalgicfarm
ontariomom
zone4newby
bpath
robo (z6a)
caben15
caben15
IdsyOriginal Author