Venting (okay, air intake aesthetic question)
Oaktown
10 years ago
Related Stories

DOORS5 Questions to Ask Before Installing a Barn Door
Find out whether that barn door you love is the right solution for your space
Full Story
REMODELING GUIDESConsidering a Fixer-Upper? 15 Questions to Ask First
Learn about the hidden costs and treasures of older homes to avoid budget surprises and accidentally tossing valuable features
Full Story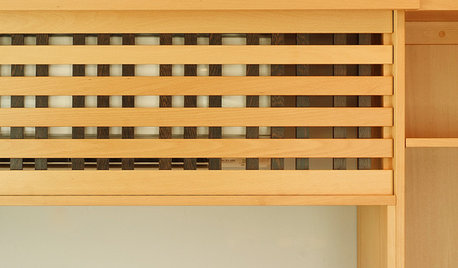
DECORATING GUIDES10 Ways to Hide That Air Conditioner
Feeling boxed in designing around your mini-split air conditioner? Try one of these clever disguises and distractions
Full Story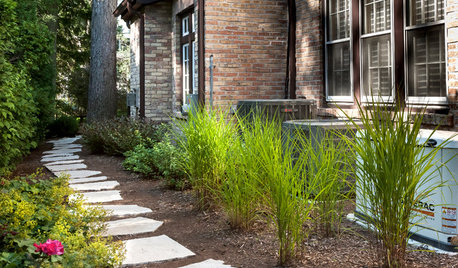
MOST POPULAR5 Ways to Hide That Big Air Conditioner in Your Yard
Don’t sweat that boxy A/C unit. Here’s how to place it out of sight and out of mind
Full Story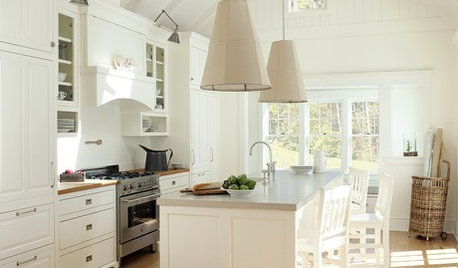
HEALTHY HOMEGet Cleaner Indoor Air Without Opening a Window
Mechanical ventilation can actually be better for your home than the natural kind. Find out the whys and hows here
Full Story
KITCHEN DESIGNA Cook’s 6 Tips for Buying Kitchen Appliances
An avid home chef answers tricky questions about choosing the right oven, stovetop, vent hood and more
Full Story
GREEN BUILDINGEfficient Architecture Suggests a New Future for Design
Homes that pay attention to efficient construction, square footage and finishes are paving the way for fresh aesthetic potential
Full Story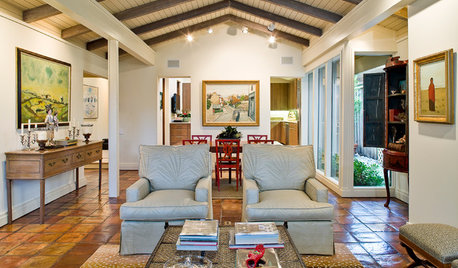
REMODELING GUIDESBanish Gizmo Blemishes on Your Walls
Unsightly switches, vents and outlets can ruin your interior design's clear complexion. Keep the look pure with an architect's tips
Full Story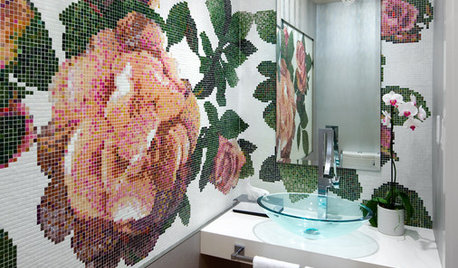
DREAM SPACESDream Tile, Sensational Style
From intricate mosaics to large-scale porcelain, splurgeworthy tiles create a luxurious air in the bath and beyond
Full Story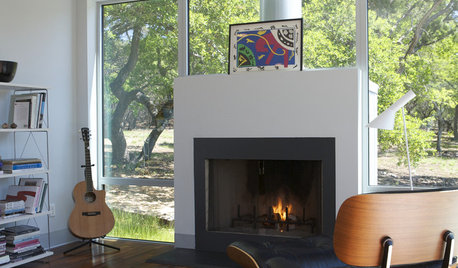
REMODELING GUIDESModern Metal Fireplaces Open World of Possibilities
Allowing way more natural light than traditional fireplaces, and with some not even needing a vent, metal fireplaces are a major improvement
Full StoryMore Discussions










david_cary
live_wire_oak
Related Professionals
Beachwood Architects & Building Designers · Carney Architects & Building Designers · Lexington Architects & Building Designers · Kingsburg Home Builders · Three Lakes General Contractors · Bon Air General Contractors · Chillicothe General Contractors · Clarksville General Contractors · Enumclaw General Contractors · Hampton General Contractors · Maple Heights General Contractors · Mount Vernon General Contractors · River Forest General Contractors · Signal Hill General Contractors · Syosset General ContractorsAnnie Deighnaugh
OaktownOriginal Author
OaktownOriginal Author
dadereni
User
OaktownOriginal Author
lyfia
OaktownOriginal Author
lyfia
OaktownOriginal Author
worthy
lazy_gardens
live_wire_oak
bdpeck-charlotte
worthy
worthy
OaktownOriginal Author
renovator8
OaktownOriginal Author
renovator8
bdpeck-charlotte
OaktownOriginal Author
dadereni
renovator8
OaktownOriginal Author