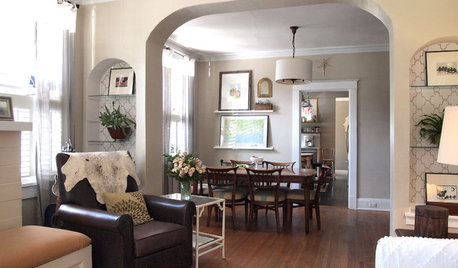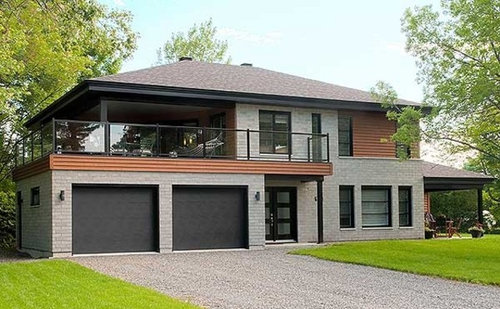Thoughts on bigenerational layout?
NashvilleBuild42
10 years ago
Related Stories

CRAFTSMAN DESIGNHouzz Tour: Thoughtful Renovation Suits Home's Craftsman Neighborhood
A reconfigured floor plan opens up the downstairs in this Atlanta house, while a new second story adds a private oasis
Full Story
SMALL HOMESHouzz Tour: Thoughtful Design Works Its Magic in a Narrow London Home
Determination and small-space design maneuvers create a bright three-story home in London
Full Story
HOUZZ TOURSMy Houzz: Casual, Thoughtful Design for a 1920s Bungalow
A couple turn a neglected, run-down home into a charming, comfortable place to raise their 4 children
Full Story
KITCHEN DESIGNKitchen Layouts: A Vote for the Good Old Galley
Less popular now, the galley kitchen is still a great layout for cooking
Full Story
KITCHEN LAYOUTSThe Pros and Cons of 3 Popular Kitchen Layouts
U-shaped, L-shaped or galley? Find out which is best for you and why
Full Story
TILEHow to Choose the Right Tile Layout
Brick, stacked, mosaic and more — get to know the most popular tile layouts and see which one is best for your room
Full Story
LIVING ROOMS8 Living Room Layouts for All Tastes
Go formal or as playful as you please. One of these furniture layouts for the living room is sure to suit your style
Full Story
KITCHEN DESIGNKitchen Layouts: Ideas for U-Shaped Kitchens
U-shaped kitchens are great for cooks and guests. Is this one for you?
Full Story
KITCHEN DESIGNKitchen Layouts: Island or a Peninsula?
Attached to one wall, a peninsula is a great option for smaller kitchens
Full Story
KITCHEN DESIGNDetermine the Right Appliance Layout for Your Kitchen
Kitchen work triangle got you running around in circles? Boiling over about where to put the range? This guide is for you
Full Story









NashvilleBuild42Original Author
NashvilleBuild42Original Author
Related Professionals
Charleston Architects & Building Designers · Yeadon Architects & Building Designers · Ronkonkoma Architects & Building Designers · Colorado Springs Home Builders · Griffith Home Builders · Saint Peters Home Builders · Auburn General Contractors · Euclid General Contractors · Forest Grove General Contractors · Lake Forest Park General Contractors · Mira Loma General Contractors · New Baltimore General Contractors · New River General Contractors · Randolph General Contractors · Syosset General ContractorsNashvilleBuild42Original Author
robin0919
NashvilleBuild42Original Author
mojomom
lavender_lass
NashvilleBuild42Original Author
Annie Deighnaugh
bird_lover66
NashvilleBuild42Original Author
bird_lover66
NashvilleBuild42Original Author
robo (z6a)
robo (z6a)
NashvilleBuild42Original Author
robo (z6a)
dekeoboe
theballs
NashvilleBuild42Original Author
robo (z6a)
dekeoboe
LuAnn_in_PA
bird_lover66
NashvilleBuild42Original Author
Annie Deighnaugh
lavender_lass
NashvilleBuild42Original Author
NashvilleBuild42Original Author
iheartgiantschnauzer
Annie Deighnaugh
robo (z6a)
lavender_lass
NashvilleBuild42Original Author
NashvilleBuild42Original Author
robo (z6a)
NashvilleBuild42Original Author