Looking for old world building concepts
oldworlddreamer
10 years ago
Related Stories
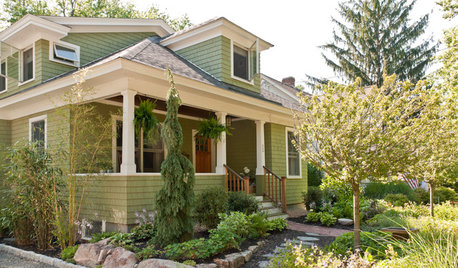
HOUZZ TOURSHouzz Tour: An Old-World Bungalow Earns a New Plan
With a hundred years under its belt, this New Hampshire home deserved the loving additions and modern updates made by its architect owner
Full Story
PRODUCT PICKSGuest Picks: Everything Old-World Is New Again
Give even a new build a romantic history with lighting fixtures, hardware and drapes that recall the Old Country
Full Story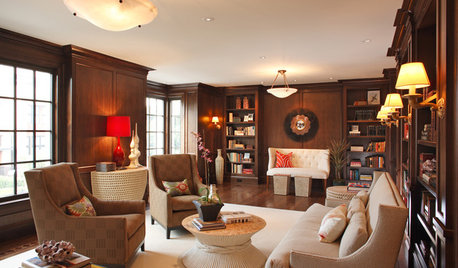
HOUZZ TOURSHouzz Tour: New Style with Old-World Warmth
10-year remodel transforms traditional San Francisco apartment building
Full Story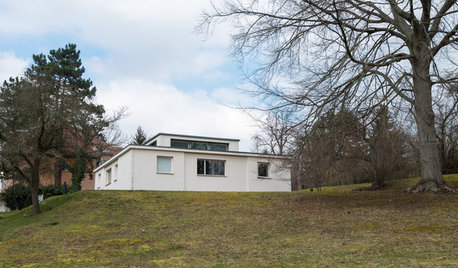
MOST POPULARArchitectural Icon: The World’s First Bauhaus House
The Haus am Horn in Weimar is the first architectural example from the famed school, and the only one in the German city where Bauhaus began
Full Story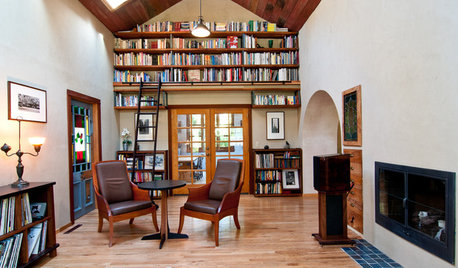
HOUZZ TOURSMy Houzz: Old-World European Flair in Oregon
Custom woodwork, stained glass and Arts and Crafts touches create warm, earthy interiors in a ranch-style home
Full Story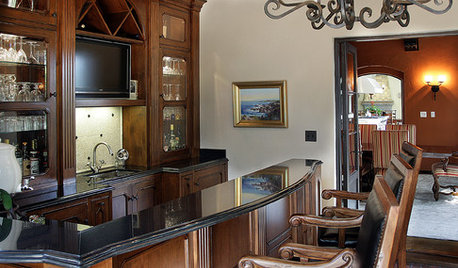
LIGHTINGWarm Up Your Home with Old-World Wrought Iron Lighting
Traditional chandeliers, pendants, orbs and lanterns glow with European Style
Full Story
HOUZZ TOURSMy Houzz: Old-World Charm With a Modern-Love Twist
Heritage pieces combine with custom touches — and one great story — in a Canadian family's 'forever' house
Full Story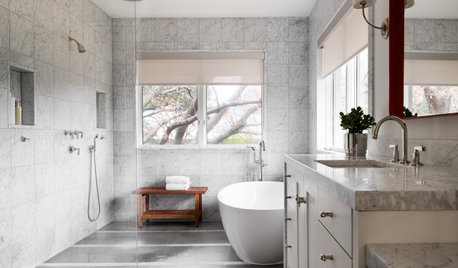
BATHROOM DESIGNDoorless Showers Open a World of Possibilities
Universal design and an open bathroom feel are just two benefits. Here’s how to make the most of these design darlings
Full Story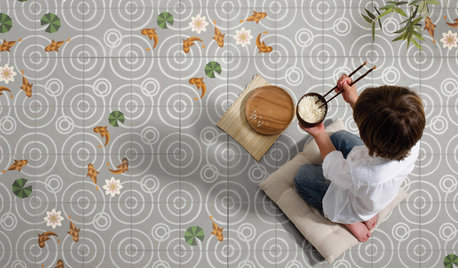
TILEWorld of Design: How Modern Geometric Designs Are Reinventing Cement
Intricate and eye-catching, the patterns of today’s cement tiles mark a break with their past while preserving an age-old technique
Full Story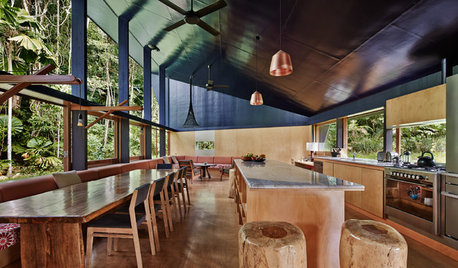
HOUZZ TOURSWorld of Design: 9 Energy-Smart Australian Homes
With their innovative features and diverse surroundings, these 9 award-winning homes have struck gold on the Aussie design stage
Full Story





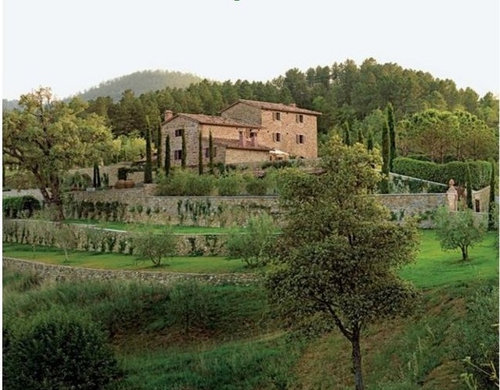



nini804
renovator8
Related Professionals
Five Corners Architects & Building Designers · Hockessin Architects & Building Designers · Lincolnia Home Builders · Eau Claire Home Builders · Stanford Home Builders · Buenaventura Lakes Home Builders · Salisbury Home Builders · Royal Palm Beach Home Builders · Claremont General Contractors · Country Club Hills General Contractors · Evans General Contractors · Fridley General Contractors · Lakewood Park General Contractors · Valle Vista General Contractors · Westerly General Contractorsnepool
live_wire_oak
Annie Deighnaugh
virgilcarter
renovator8
oldworlddreamerOriginal Author