Need some fresh eyes and fresh ideas on these plans
I'm feeling like I'm running up against designer's block and I can't see my designs with fresh eyes, so I thought I'd post here and you could critique with fresh eyes and fresh ideas.
The requirements were:
- Big kitchen, disproportionately so compared to the remainder of the rooms. I love cooking, I love canning, I've got lots of equipment and need lots of storage space and I often times have different cooking projects on the go.
-Small house because I don't want to pay for more house than I need, I don't want to clean more house than I need, I don't want to pay maintainance on more house than I need, you get the idea.
- House is for one person but is designed for the very real prospect of an elderly parent moving in sometime in the future, so their mobility around the house would be a design criterion.
-Big fireplace in the central part of the home so as to allow even heat distribution through the main living areas.
-Vestibules at front entry and mudroom, as well as patio off of LR/DR which opens into a solarium (not shown on all plans).
-The exterior walls may look odd on the plans because they are all double walled (just shy of a foot thick)
-Staircase should be circular and/or of striking design.
- The basement will house the laundry room, the utility room and will provide room for after-construction design/lifestyel changes (media room perhaps, family room if I find I need it, etc)
The 2nd Floor will house my bedroom and an office and perhaps a guest room.
Here was the 1st iteration. (On all plans, South is on the right of the screen)
I don't want a rancher. I want a 1 1/2 story.
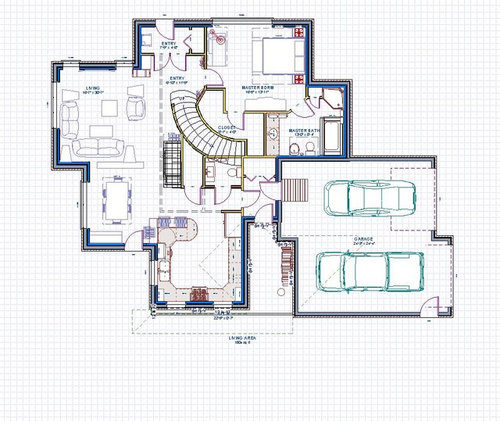
The problem with this design was that it gave me too much space on the 2nd floor and in the basement. Frankly, I don't know what to do with that much space. So, the bedroom on the main floor had to go.
This results in the following designs, with bedrooms on the upper floor but provision made for an elevator if one of my parents develops mobility issues and moves in with me in the future (a very real possibility otherwise I have a pretty nifty guest suite.)
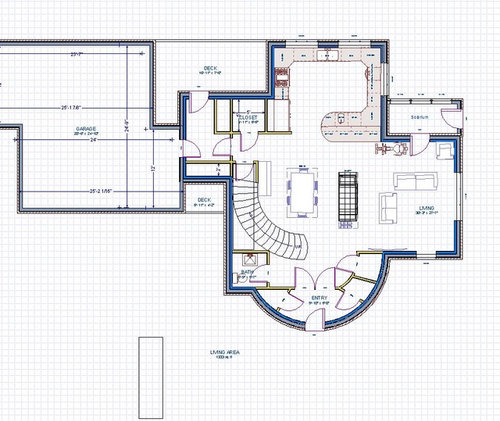
The problems with this design are the huge amount of wasted space in the entry, space that I filled with closets . Secondly, the fireplace splits the LR/DR and I'm not happy with that.
Below is the 2nd Floor.
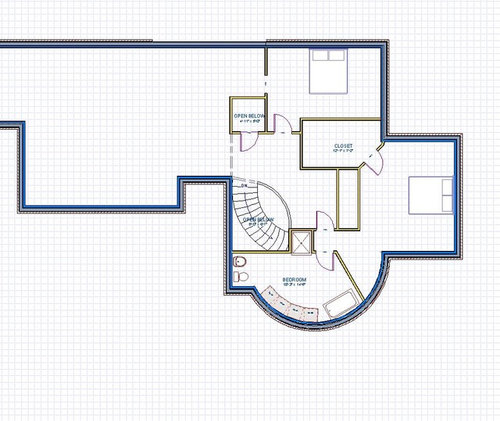
I'm trying to fit two mastersuites into the space above the house and I'd prefer not using the space over the garage. The problem I had here was I couldn't see a way to work a bath, walk-in closet and bedroom into each suite while being constrained by the layout imposed by the first floor. The masterbath is constrained by the stairway opening and the fireplace rising up into the 2nd floor space. The space occupied by the masterbath is, I believe, too small for the bedroom and too large for the closet. The short of it is that by the time I work my way down to the 2nd mastersuite I'm feeling space constrained but have left behind me rooms that are larger than they need to be because the room divisions feel artificial (transferred up from the first floor).
At this point, the problems I was feeling with this plan prompted me to start afresh on a different variant.
Before we leave this plan, here is a rendering of what the fireplace (just a temp design to get me through the design phase) looks like smack in the center of the room.
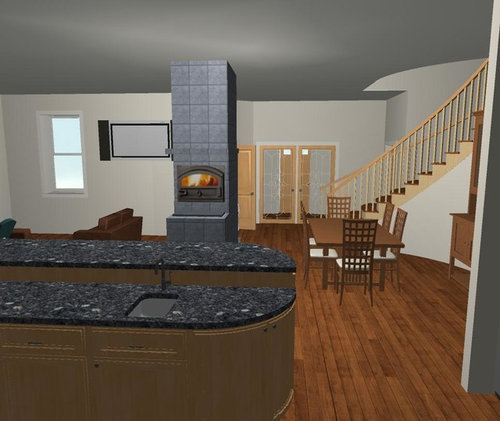
Here is another plan. The whole front of the house is awkward. I'm finding no elegant solution to incorporating a cicular stairway without creating a whole bunch of wasted space and while I was able to cluster the fireplace, the half bath, the elevator, and the down stairs alongside the circular staircase, I'm still left with the desire to combine the space at the foot of the stairs with some aesthetic feature of the LR/DR, by which I mean I want that open space to serve two needs and here that space is feeling unused, it's really there just to create more efficient entry traffic and to clear the way for going up the stairs. The LR, I believe, doesn't make use of that space, unlike the situation in the two previous plans.
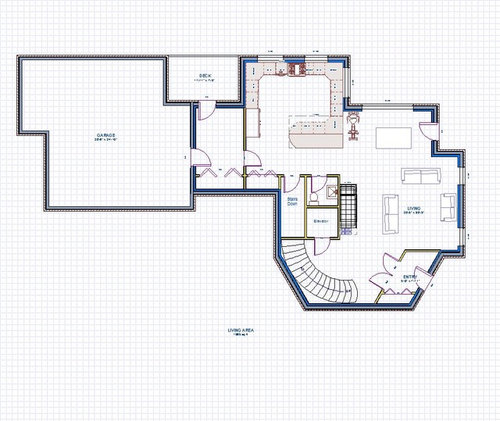
On to the next plan.
Here's what I like about this plan. The space is used more efficiently in that the space in front of the entry also serves the space at the foot of the stairs and also adds some volume to the LR, further the transit space towards the kitchen also serves to fill out the LR/DR, the kitchen isn't isolated around the corner and behind the LR/DR but I'm still trying to find a solution for the use of the space at the center of the curved stairway - my imagination is blocked with finding a way to use that space or to eliminate it by reorienting the staircase in such a way as to make the space useful.
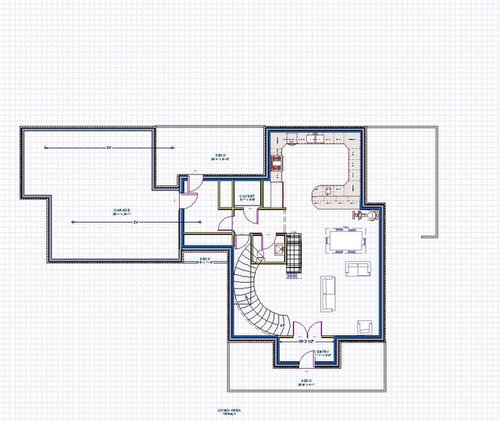
Now, onto the second floor.
I blocked out space above the entry to serve as a small closet but as I looked at the shape of the remaining space I felt that I was going to be space constrained in creating two master suites, so I put this design aside and moved on.
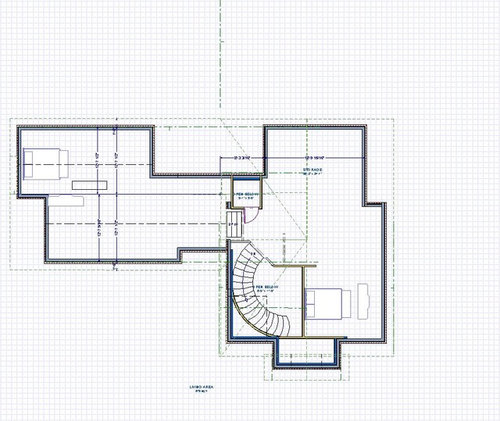
Next.
This plan is a variant of the one above which had the awkward entry but by rejigging the exterior walls to get rid of one awkward entry, I feel that I've created another, just one that isn't so ugly. The more space I give the entry, for instance, to create closet space and a place to sit down and put on shoes, the more space I create which serves only that one purpose and I leave unfixed the sole purpose space at the foot of the stairs.
So, where am I? I'm prepared to compromise on design criteria where I need to, and I will if I have to, but I'm getting the feeling that what I'm facing is more designer's block than it is a result of trying to meld together incompatible design criteria, for the different designs tended to solve some problems but created new ones, so different combinations of design solve and create different combinations of featuers and problems.
So, is anyone game at taking a stab at suggesting fixes to some of these issues? Can you guys see things that I'm missing? What I'm finding out is that it is much, much easier to design a home that is larger than one that is smaller, in that "More Space"="More Flexibility."
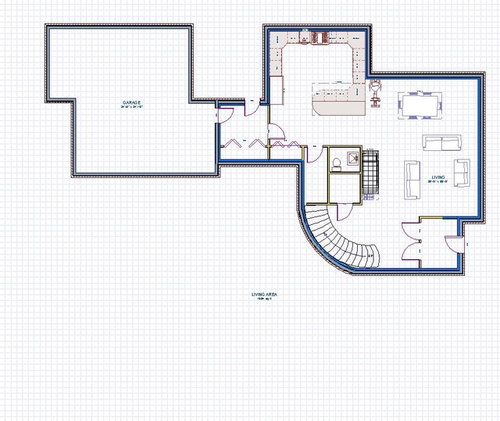
Comments (24)
bevangel_i_h8_h0uzz
12 years agolast modified: 9 years agoWelcome to the forum but Wow! This is a really long and complex post from someone who just joined up.
Let me start by saying that you're right that small houses ARE harder to design well than larger ones.
All of your designs suffer, among other things, from having incredibly complex exteriors and no discernable organizing principle. Worse, there is no way they could be built the way you have drawn them... at least not as 1.5 story houses.
For a 1.5 story house to work, it needs to be reasonably compact or you'll be ramming your head up against roof trusses as you try to get from one room to another on the second floor. Remember that in a 1.5 story house, the upstairs is basically built into what would otherwise be attic space. You can ONLY have rooms where the attic ceiling would be high enough for you to walk around. True you can have a little space along the edges of upstairs rooms where you have kneewalls that accommodate low furniture. But every upstairs room MUST have a core area - including where the entry door is - where the ceiling is high enough to walk around. Depending on how steep your roof is, you can't have useable upstairs space immediately above the outer 6 to 8 feet of your downstairs perimeter walls - EXCEPT where you stick in a dormer window. The ceiling over these perimeter areas just won't be high enough. So, lets assume you plan to have 12/12 roof on your 1.5 story house. When you've draw your 1st floor plan, go 6 feet in from the exterior walls and sketch a dotted line all the way around the house. The dotted line will represent approximately where you can have upstairs knee walls. Go another two feet inward and sketch a second dotted line around the entire perimeter. The space inside this second dotted line is approximately where you will have head room enough to walk around upstairs. These dotted lines define the useable upstairs space in a 1.5 story house.
So, for example, in your last drawing, with a 1.5 story house, even if you wanted to use the space over the garage for a bedroom, you wouldn't have enough headroom above the skinny little mudroom to get from the area over the main house to the area over the garage. Does ANY of this make sense to you?
Besides all of the above, even if you decided to go with a full 2 story plan so that you could use all of the space above the 1st floor, when you design a house with a very complex exterior, you pay a premium price to get it built because you have lots more exterior walls to insulate, a more complex foundation that is more expensive to build, and a more complex roof with more valleys that are subject to leaking and therefore must be very carefully flashed and shingled. All of this seems contrary to your desire to "not pay for more house than I need."
Next, you SAY you want a small house - but then you mention all sorts of things that simply are not very compatible with the small house concept. Eg, a curved staircase of "striking design"; vestibules at both the front entry AND the garage entry; a large fireplace in the MIDDLE of the house; two master suites; an elevator, etc.
There is a reason why you don't see curved staircases in smaller houses. Curved staircases take up an inordinate amount of space! And curved walls leave you with unusable room on the back sides. You could fit a true circular staircase into a small house plan but those things are difficult to use at best and can be downright dangerous for an older person who is a bit unsteady on their feet. So, most small house owners stick with a straight run of stairs because that is the most space efficient design. Even the landing in an L-shaped staircase or the double landing in a U-shaped staircase take up extra room that folks intent on designing a small house don't want to waste.
Vestibules too are lovely additions to mansion-sized home, but people living in small homes make do with an entry hall (if that)and with a small coat closet or even with just some coat hooks on the wall.
A fire place in the middle of the house means you have a chimney sticking up in the middle of the upstairs. You have to be able to get around the chimney to get to rooms on the other side of it - so you're stuck with putting in extra hallways. Small house designers find ways to minimize the necessity for having hallways as much as they possibly can. This is going to be especially important if you want the house to be reasonably ADA compliant because wheelchair accessible hallways need to be wider than average. So while a fireplace is certainly doable, you'll probably find that it takes up less "space" in the house if you move it to an outer wall.
And, a home elevator in 1.5 story house would be difficult to position because it too would have to be located near the center of the house in order to have headroom for the equipment that is above the elevator cab.
You really need to spend a LOT more time looking at real houses and existing floorplans and trying to understand how houses WORK before you'll be at all ready to try to design one. Find things you (mostly) like and figure out ways you could maybe modify those plans to make them a tiny bit more into something you would like better. Along the way you will hopefully learn a lot about why some things can be done and others simply cannot.
Right now, I'd be hesitant to even send you to an architect because I suspect you would drive an architect crazy wanting him to incorporate things into a single plan that are physically incompatible with each other.
Sorry to be a bit harsh but I've seen people come on here with sketches and ideas that were reasonably tweakable into a workable even if not a particularly gorgeous plan. And I've seen others that have posted Frankensteinish mish-mashes. I'm afraid yours fall into the latter category.
I am NOT trying to insult you because, if you stick around, you'll learn an amazing amount of stuff from posters here on Gardenweb. But to be honest - and I realize this is probably hurts to hear - you need a lot more help than just some "fresh eyes and fresh ideas."
Alex House
Original Author12 years agolast modified: 9 years agoBevangel,
Thanks for a long and detailed response.
Remember that in a 1.5 story house, the upstairs is basically built into what would otherwise be attic space. You can ONLY have rooms where the attic ceiling would be high enough for you to walk around.
As you know there are a few ways to build 1.5 story homes. One way is to build the roof such that it bears directly onto the first floor walls. Another way is to build the roof so that it bears on short stub walls resting on the 2nd story floor platform.
Here is an outside view of the next to last image:
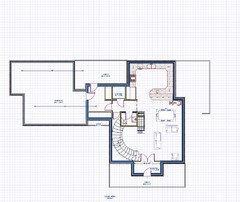
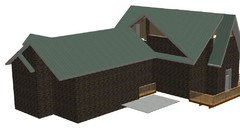
Notice the dormer which runs the depth of the house. That dormer allows the 2nd floor stair landing to have a full 96" ceiling clearance and the stairs are right up against the outside wall.
Secondly, this model is built with the roof bearing on 36" stub walls.
Below are some interior shots of the attic/2nd floor. Keep in mind that I haven't cleaned them up so there are modeling artifacts in the image. The roof pitch in about 11, meaning that I have about 16 feet from the attic floor up to the highest point of the roof.
{{gwi:1397297}}
Here is a shot taken right above the garage. The gray block is a reference I placed there to gauge height during the design process and I set it's height at 8'. Notice also the 3 foot stub walls.
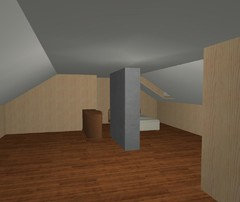
Here is a shot of ceiling height at the top of the stairs facing the elevator door, which is placed directly against the exterior wall on the first floor, in the alcove between the kitchen and the garage.
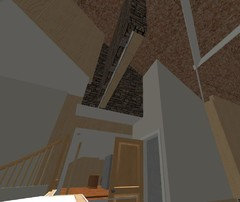
I designated that the roof line not cut between the kitchen and garage, but continue in a straight line, meaning that the elevator room is well inside the building envelope. As you can see the 6'8" door has plenty of clearance above the top of the door.
All that said, I'm well aware of the space limitations that 1.5 stories impose and considering that I want two bedrooms/baths on that 1900 sf building footprint (including garage) I don't think it's an implausible goal to squeeze enough usable sqaure footage from the high attic space.
you pay a premium price to get it built because you have lots more exterior walls to insulate, a more complex foundation that is more expensive to build, and a more complex roof with more valleys that are subject to leaking and therefore must be very carefully flashed and shingled. All of this seems contrary to your desire to "not pay for more house than I need."
I appreciate what you're saying here but I feel that I was unclear in expressing myself so as to accurately convey what I'm going for here.
I like small space that is liveable, I don't like lots of open space, especially in a home. I'm the antithesis of those people who like monster houses and all of their space. So when I write that I don't want to pay for more house than I need, what I mean is that I don't want to pay for square footage that doesn't serve a functional or an aesthetic need. I don't want a cramped house and I don't want a house with lots of unused corners and awkward space compromises. Secondly, I'm purposely creating a home footprint that has plenty of corners solely because of aesthetics - I find such a home more interesting to live in and it pleases me visually. Furthermore, it creates more opportunities for creating an interesting roofline. I'm going to have to look at this house everyday for the rest of my life (hopefully) and the thought of looking at a square box with a Plain Jane hip roof makes me feel like I should ask my physician for a lifetime supply of anti-depressents.
What I didn't mean was that I was setting out to build the cheapest possible house. I can clearly see how you would come to think that my design criteria, as expressed by the images, was in direct conflict with my statement. I fully understand that a box foundation is far cheaper to build than a foundation with plenty of corners and short runs. Same with roofing, etc.
The reason that I'm setting out to build is because what I desire in a home is not cookie-cutter. I want a home that is tailored to the way I live my life (large kitchen, small dining area, pizzas and bread baked in a wood burning oven, easy integration of gardening activities, etc) Isn't that why most of us are custom building? There are plenty of homes on the market that can be had for cheaper than custom building and they offer a squaure footage boost to boot.
Next, you SAY you want a small house - but then you mention all sorts of things that simply are not very compatible with the small house concept. Eg, a curved staircase of "striking design"; vestibules at both the front entry AND the garage entry; a large fireplace in the MIDDLE of the house; two master suites; an elevator, etc.
I want a small house because it will be home for just one person and I'm designing for the "possibility" that I may have an elderly parent move in with me. If that possibility doesn't arise in the future, then the house is being built just for me and my tastes.
That said, when most people desire small houses I'd venture that their desire is a function of affordability and/or lifstyle choices that are different than mine. If affordability was the driving choice, then I'd go for baseboard heaters rather than expensive soapstone fireplace, I'd avoid building corners and curves into the foundation, etc. Wanting to avoid paying for "wasted space" is not equivalent to wanting to save money. I understand that my unclear prose was at the heart of this misunderstanding and I apologize for that.
You note that my criteria are not compatible with small houses, yet I feel that I've been able to incorporate a front vestibule, a central fireplace, a garage vestibule/mudroom, a large kitchen, and a curved staircase into the desigbns. The problem that I noted is that on some designs some of the above aspects integrate very well while others don't mesh coherently into the whole design. On a different design, what didn't work on the previous design is remedied but that creates a new problem with some other design feature. It's a juggling act - I'm able to keep 6 of 8 balls in the air, I'm simply having difficulty with the last 2 balls.
So, most small house owners stick with a straight run of stairs because that is the most space efficient design. Even the landing in an L-shaped staircase or the double landing in a U-shaped staircase take up extra room that folks intent on designing a small house don't want to waste.
This is very clear to me. As I noted in my OP I'm trying to find a way to make some functional or aesthetic use of the space at the center of the curved stairway. For instance, in the 2nd image, the space serves double duty - it adds volume to the dining area. In the last image the wasted space is used as a "hallway" to the elevator, meaning a dedicated hallway is avoided.
So while a fireplace is certainly doable, you'll probably find that it takes up less "space" in the house if you move it to an outer wall.
The fireplace will be a masonry heater, so its central location is for fuel efficiency and not for aesthetics. The heating core will extend up to the 2nd floor, so being central to the living space is essential. An outside wall fireplace defeats the purpose (mostly) of building a complex masonry heater.
Right now, I'd be hesitant to even send you to an architect because I suspect you would drive an architect crazy wanting him to incorporate things into a single plan that are physically incompatible with each other.
I'm not really understanding why you make this statement. Take image #2.
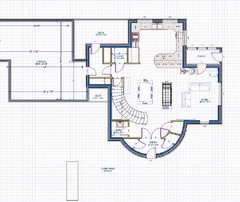
I could live in that house quite nicely, except for that fact that the fireplace sticking out in the middle of the open space between the LR/DR would bug me and the fact that I think that there are too many closets using up space by the front entry. Everything else works quite nicely on the first floor. As for the 2nd floor, gable ends, creative uses of dormers and stub walls allow a lot of liveable space to be created in the attic. Here too, the primary master suite, with a master bath that I feel is too large, is certainly acceptable enough and the secondary mastersuite, abutting a gable end, would also be liveable with a master bath and closet wrapped around to the other side of the elevator shaft. If that home was the best that could be designed, I'd certainly be OK with it, so I'm not understanding why you think an architect couldn't accomplish the same, or better.
I understand that design involves a balancing between competing design criteria, that's the whole theme of my post. I'm willing to compromise but I don't want to compromise until I'm confident that it is necessary, not simply expedient. All aspects of creativity are borne of the assumptions and ideas that their creators bring to the process. I'm feeling that I've created a design limiting box around the process by favoring certain interplays of room spaces, etc and thought that some fresh perspective on how to meet the goals might spark some new ideas/solutions.
And I've seen others that have posted Frankensteinish mish-mashes. I'm afraid yours fall into the latter category.
I'm not understanding why you're making this comment. Sorry to sound harsh, but it sounds like you're not really critiquing what was placed before you and instead you're critiquing based on your own preconceived notions. It would help me to understand what you find so Frankensteinish about image 2. To start off the process, let me tell you what I think works well for me.
- I like that the mudroom opens into the garage and to the backyard and that it provides an airlock for the house and then opens near the kitchen. This works quite well for me based on lifestyle issues. This makes for a short trip from the car to the kitchen, same for garden to kitchen.
- I like that the (future) elevator is at the back of the home. I don't particularly consider it an aesthetic plus to the home so it's preferable that it is located where I won't have to see it from the living space.
- I like the layout of the kitchen. It's large and with the G shape, also compact. The work triangle is convenient. The fridge has additional space behind it to allow me to make engineering modifications to it (that's a whole other chapter) the range is on the windowless North wall, freeing up window space on the East and South walls. The Island is situated such that my exercise bike can be placed next to it and this allows me to kill two birds with one stone - I get some morning exercise and I grind wheat into flour as I do so. Further, if I'm not in an exercise mood on any given day there is an electric motor which powers the wheat grinding mill placed below the island in one of the cabinets.
- The solarium off the living room is oriented to East and to South and allows a.) solar gain into the thermal mass of the exterior and b.) solar space heating into the home whenever I chose, and c.) access to the sundeck built outside. Each of the entry points is attached to a heatlock. The mudroom and solarium serve dual purposes. The front vestibule is mostly for show/efficiency but doesn't have a dual purpose. I'm OK with that lack of dual purpose.
- The living room has direct Southern exposure and there is a huge masonry heater in the direct path of the entering sunlight, providing additional thermal mass which can capture the sunlight. There is wall space expanse on the West wall which allows for wall mounted TV or other large furniture which requires wall surface uninterupted by windows.
- The powder room is isolated away from the LR/DR area which makes it a bit more socially convenient for guests who don't have to use the facilities right in the middle of the LR/DR space.
- The staircase adds visual appeal to the DR.
- The space at the foot of the stairs serves multiple purposes - It creates a safe entry/exit space for stair usage, it serves as a transit corridor to the powder room, it creates an impressive volumetric space for those who enter the home from the front entrance.
- The back covered deck creates an optimum wood storage space alongside the garage wall - the wood stays dry, is easily accessible and is very close to the fireplace.
Frankly, I'm baffled with why you find that space Frankensteinish. I shared with you what I didn't like - the fireplace bisecting the LR/DR, but for some people this bisection has appeal - they like their living spaces delineated - it's just not for me. I also didn't like the fact that I had to create a plethora of closets to fill up the space created by the design of the front entry. Lots of people find closets useful, not Frankensteinish nightmares and I'm sure that some people would venture worth with the opinion that one can never have too many closets. I agree with that point of view but in this case, for a single person household, with a full basement, and attic space that doesn't create liveable space, I believe that I'm already dealing with a lot of empty space. I simply prefer a less cluttered look to the design.
So what exactly is nightmarish about that design?
Related Professionals
Oak Hill Architects & Building Designers · Panama City Beach Architects & Building Designers · West Palm Beach Architects & Building Designers · Westminster Architects & Building Designers · Boise Design-Build Firms · Oak Hills Design-Build Firms · Auburn General Contractors · Bartlesville General Contractors · Belleville General Contractors · Del Aire General Contractors · Langley Park General Contractors · Roselle General Contractors · Towson General Contractors · Valley Station General Contractors · Villa Park General Contractorsdekeoboe
12 years agolast modified: 9 years agoWhat size house are you trying to build? What part of the country are you in?
lavender_lass
12 years agolast modified: 9 years agoAlexhouse- For what you are initially describing...you should reconsider putting a bedroom and bathroom on the main floor, IMHO.
My mom just got a house very similar to your first plan...but it's nice living room, eat in kitchen (12'x20') and two bedrooms, one bath. She loves it! She can still go up stairs, but prefers everything on one floor.
Personally, I think you can absolutely have a 1.5 story home and have a much smaller upstairs. Only build over part of the main floor. If you only need a master bedroom, bath and maybe a study (for example) over part of the home and have a lower roofline on the rest. Older homes have that all the time...especially if they've had a later addition. I think it's a charming look, like you'd find with a cottage or farmhouse. A cottage style would look good with those extra deep window sills (still think those are wonderful) and your fireplace!
As for the basement...same thing. Build part of the home on a basement and have part over a crawl space. There's no reason to dig out the entire area that deep, unless you want extra storage or future living space.
I like the stairway. It's your design and if that's what you want then try to work it in. The only thing I would think about is maybe a small seating area, in the kitchen. I like to have a chair or two, off the work area, maybe by a window...or better yet, a window and a wood stove in the corner. Very cozy, on a cold winter morning :)
lavender_lass
12 years agolast modified: 9 years agoOh, I forgot to mention...I love the idea of vestibules! I want one in every area too. Between the cold winters and my kitties (we live on a farm) it's important that cold air stay out and cats stay in! :)
I'm planning a remodel to our farmhouse, so working with/around existing space, with small addition and porches. I had a bigger plan, but due to roof line problems, I'm rethinking this smaller one...and the cottage feel is very appealing. Quick idea for facade (found this on the Internet but similar to ours) and plan, thanks to Summerfield. Maybe it will give you a few ideas :) {{gwi:1397301}}From Lavender Lass farmhouse pictures
{{gwi:1397302}}From Lavender Lass farmhouse picturesThis is a lovely cottage exterior, too...which would be perfect for a half story, upstairs. {{gwi:1397303}}From Snow White album
And a fireplace that might look good, with your thick wall construction {{gwi:1397304}}From Snow White album
And a big kitchen space {{gwi:1397305}}From Snow White album
renovator8
12 years agolast modified: 9 years ago"Another way is to build the roof so that it bears on short stub walls resting on the 2nd story floor platform. "
The top of the "stub walls" must be braced laterally so to do what you suggest requires some difficult engineering. An engineer could also extend and reinforce the studs from the floor below but neither option is cheap.
lavender_lass
12 years agolast modified: 9 years agoWhy does a roof have to be built with factory built trusses? Older homes have actual attic space...with shed dormers and gables. It might be more expensive, but surely it can still be done.
aa62579
12 years agolast modified: 9 years agoJust a few questions (and I apologize if I just missed them.)
How tall are the ceilings going to be on the 1st floor? Comparing your interior shot that shows the staircase with a picture I have of my parents house with 9' ceilings, I would say those are more than 9' tall. Maybe even 10'. Do you intend on having 9-10' ceilings on the first floor?
If not, how much of a visual impact are you really going to get from the staircase if the top isn't open. Best I can tell, none of your floor plans would allow the entire staircase to be visible from below. Is this correct or am I misreading them?
I'm not judging your request for a striking staircase - I just am having trouble imagining or even finding images of circular staircases that are not open to below that really stand out. I say this only because I wouldn't want you to build a plan around a certain design feature only to discover in reality that it doesn't have any impact and that you should have altered your plan to feature it or not worried about it and focused on other aspects of the design.
The other question - the kitchen looks decent sized, but I would hardly call it disproportionately large in relation to the rest of the house. It also doesn't appear that you will have any upper cabinets. You talk about canning and about grinding wheat into flour. Do you have places planned to store all of this? The equipment and the end result. I know you say you will have a basement, but will you be happy having your storage far away? I'd prefer a pantry that was easily accessible from the kitchen.
Other than that, I have to agree with some of the other concerns on here. I really think there are structural problems that would need to be addressed before starting to nitpick stuff like doorway/hallway widths, room to turn around in a wheel chair, the dangerous aspect of having a bathroom door open inward right at a toilet or in a small bathroom (someone collapses or falls and you can't get in to help because they are blocking the door), aisle widths for travel (like around a dining room table) if you have to pass through that room, kitchen zones, etc.
lavender_lass
12 years agolast modified: 9 years agoaa- Yes, the structural issues should be addressed, but I wouldn't use 'nitpick' when discussing the other details. Builders need to start considering many of these issues, when designing homes. People are living longer and disabilites can happen at any age. For a home to truly have 'resale' value, it needs to be accessible to everyone. It's time builder's start considering that, as they design homes, other than custom builds, IMHO.
Alex House
Original Author12 years agolast modified: 9 years agoaa62579,
I would say those are more than 9' tall. Maybe even 10'. Do you intend on having 9-10' ceilings on the first floor?
You have a very good eye! The 1st floor ceiling is set at 10'. Once the basic room layout is determined then I'll start working on ceiling treatments.
If not, how much of a visual impact are you really going to get from the staircase if the top isn't open.
The degree of openness will be a function of how I manage the space on the 2nd floor. Similarly the degree of curve in the staircase is also not set. The plans are very fluid right now with one need determining a revision in a different feature etc. If I can't juggle everything adequately and it comes down to losing the impact of the curved staircase then the choice comes down to keeping it in such a form that its impact is nullified or doing away with it altogether and making the best with a straight staircase.
The other question - the kitchen looks decent sized, but I would hardly call it disproportionately large in relation to the rest of the house. It also doesn't appear that you will have any upper cabinets. You talk about canning and about grinding wheat into flour. Do you have places planned to store all of this? The equipment and the end result.
The kitchen is larger than the living room, so in terms of scale in such a home, I tend to think that it is larger (as a percent of first floor footprint) than is typical.
I didn't bother with upper cabs in the plan because the plan is, at this stage, mostly for space planning and seeing how traffic low and liveability will function. There will be upper cabs.
In terms of storage there is a fairly elaborate concrete, barrel roofed root cellar, built off of the basement, completely buried, which a modest walk-in freezer, hydronic circulating system to prevent frost heaves in the floor, distributing the cold intio a few different rooms so as to lower the temperature below the ambient ground temperature, with an attached cheese cave and sausage hanging room. Think of something along these lines but buried.
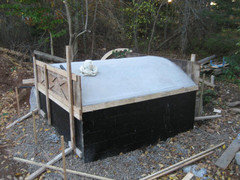
Keeping in theme of finding multiple uses for spaces, the staircase to the basement will have built in storage along one wall, which will give me a nearby pantry for items that I may need quickly or frequently. Longer term storage will be in the root cellar. Here is a nifty photo of the principle in action.
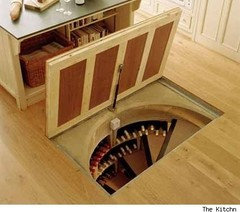
Other than that, I have to agree with some of the other concerns on here.
I actually haven't seen any concerns expressed in this thread. I asked for feedback on layout, basically how to better fit the pieces of the puzzle together, and I received an elementary tutorial on the principles of story and a half homes (perhaps warranted because I was negligent in how I conveyed my ideas), I received an observation that the design principles I'm seeking to incorporate are not appropriate for small homes, and I've received judgments on the Frankenstienish nature of the home but bevangel, while being kind with his time in expressing his/her opinion, never actually took any effort to explain WHY the LAYOUT was hideous. I clearly got that he/she thought that what I wanted to incorporate in MY home offended his personal sense of what I SHOULD and SHOULDN'T incorporate but other than an implied reference to "these things are not usually done" I got no constructive feedback on why what I laid out was so damn frankensteinish.
Look, the plan is very fluid at this stage - I have the land, I have the building site on the land, I have the building orientation set, that's done. What I'm concentrating on now is how to layout a home that suites my tastes and the way I live my life. I appreciate the beauty of a elegantly curved staircase - I have one in my current home, I love looking at it, I've enjoyed their artistry for my whole life, and it's something that I want to carry over into the new, smaller, home, because it makes me feel good to look at good artistic craftsmanship. The fact that circular staircases are not usually seen in small homes doesn't matter one iota to me. If the criticism was that the balance of the home would be negatively affected by the inclusion of such a staircase, that it would dominate the volume and would stick out like a sore thumb in relation to the adjoining space, then that, in my opinion, would have been a WHY type answer to the claim that the design was Frankensteinish. That would have been a well expressed concern. I would have disagreed with that particular example, but I would have appreciated the viewpoint and perhaps, if the case was expressed well enough, I would have changed my mind. Nothing is set in concrete at this point, nothing is really a MUST HAVE. In terms of concerns on layout and liveability, your post with the issues of staircase being exposed and access to pantry is exactly what I was seeking, so thanks.
okpokesfan
12 years agolast modified: 9 years agoI have lived with a "g" shaped kitchen setup and hated it. I know you'll live alone but if you ever have company or the parent eventually moves in, that is a bottleneck-- especially with the fridge right there in the opening. I would take a look at changing that.
mjtx2
12 years agolast modified: 9 years agoMy builder just recently told me that, in our area, and if the roof lines are not overly complicated, there's not that much of a difference in cost between the two.
bethohio3
12 years agolast modified: 9 years agookpokesfan wrote "I have lived with a "g" shaped kitchen setup and hated it."
I *love* my g-shaped kitchen. We frequently have 2 or 3 cooks in there and there is rarely a bottleneck. If I'm prepping, someone else is cooking, and someone else is doing the dishes, someone else can still get in to grab a frosty beverage from the fridge. A large g-kitchen can be very functional.
I've certainly experienced greater bottlenecks in kitchens with islands when people are trying to move past each other and there isn't enough room.
We put a corner pantry in our g-shaped kitchen--it has been very convenient.
Alex House
Original Author12 years agolast modified: 9 years agoI really wanted an island but as I compared the island kitchen to a G-kitchen, I too came to the conclusion that the G-kitchen is a more efficient use of space. With an island the usual aisle space is 36"-48" in front of all cabinets which surround the island but with a G-Kitchen there is one aisle into the main work triangle, in my case over 5' wide, and then it's like you're at a big workstation - a nice 8' x 12' free space, or whatever applies in individual kitchens. If someone is standing in that 8x12 space I would think that it would be far easier to walk around them than if they were standing in a 36"-48" aisle adjacent to an Island. As for congestion at the aisle leading into the G-Kitchen, especially when the fridge door is open, well, for those rare moments I think that the trade-off of waiting 2 seconds while I close the fridge door and let them pass (that is if the fridge door would actually block traffic flow completely in a 5' aisle) is preferrable to adding more square footage to the kitchen at a cost of $100-$200 per square foot and all downstream costs associated with expanding the kitchen simply to avoid someone having to cool their heels for 2 seconds as a fridge door is closed.
I have 456" (38') of working countertop (sink excluded) within, at most, 12' farthest point to point measure. With an island in the middle of the kitchen a point to point path isn't possible when the island is in the way of the path, which means having to walk around the island. For me, quick access to everything I need is a design plus and the "being surrounded" design works well to achieve that goal while making access more efficient, meaning the shortest path to any possible point.
lafdr
12 years agolast modified: 9 years agoI think your designs are progressing along and have well thought out ideas that just need some adjusting. I really love that you are designing a house for you! Keep tweaking your plan and you will know when it feels right for you!
(Sometimes comments from other people make me cringe since they can be so harsh) I hope you do stick around since there will be useful comments, even in the criticisms. And someday you may want to sell the house, so others' perspectives are useful to consider if they can be worked into your needs.
I would agree with another poster that a master or office with bath on the first floor is good idea for a possible relative moving in, or for you as you get older. Would you have a generator back up for the elevator if the power was out? I am just not a fan of the hassle of riding an elevator in a house.
I am looking forward to seeing your design process!
User
12 years agolast modified: 9 years agoI'm sorry Alexhouse to highjack your thread for a moment, but I had to thank Lavender lass for pointing out that vestibules are a great solution for keeping the kitties inside. I'm the annoying door nazi so this is something I'm going to have to see if we can work into the new house. It will be nice to relax when guests are coming and going.
Sorry again!!!!
Okay, please continue .......
renovator8
12 years agolast modified: 9 years agoThe travel distances in the kitchen are excessive and inefficient. You have created too many work counters too far apart for one person. Even if you plan to operate a business you would need better organized work stations for more people. You would never see this configuration in a commercial kitchen. A better configuration is a double loaded work area with support elements either side like a pantry or pastry station that you would not use as often as the central area and appliances.
The kitchen is overly generous with space, the stair is an overly grand staircase but the entrance is into a cramped back hall with far too many doors. The elements of the house seem oddly out of scale with each other.
"And they all lived together, in a little crooked house."
Alex House
Original Author12 years agolast modified: 9 years agoThe travel distances in the kitchen are excessive and inefficient. You have created too many work counters too far apart for one person.
I find your comment intriguing. You are clear in conveying the gist of your opinion but you've completely left out any reference to WHY you hold this opinion.
Why are the travel distances in an 8x12 open space excessive and inefficient? Is there a kitchen designer's study which suggesst kitchen designers limit the point to point travel to less than 12'? Is that what you're basing your opinion on? As for the inefficiency, here too I'm lost. Efficiency is a concept related to productivity, at least when it refers to human labor. Most of the labor in a kitchen involves either work at the sink, fridge or stove. This kitchen design minimizes travel between these fixtures. To the right of the stove is 5'6" of counter space before the sink interupts the work space. Within easy reach of the fridge are two counters upon which I can place items removed from the fridge. In terms of labor productivity I think that the kitchen works efficiently. What are you seeing that I'm missing?
On the side of the kitchen opposite the work triangle is the dishwasher and plenty of uninteruptted counterspace. This counterspace has a grain mill at the end, it allows for baking to take place without intruding on the work triangle, it allows for me to place 60 canning jars without worrying about crowding, it allows me to place any gadgets that I decide I simply must have. Now perhaps you're concluding that the space is being inefficiently used because it's not being used as centrally or as frequently as the space within the work triangle and if so, yes, I'll cop to that, it's not, but if this is the line of your criticism, then it should be the case that every kitchen that incorporates space outside of a work triangle is using space inefficiently.
Rather than me guessing WHY you reach your conclusion it would help me to have you TELL me WHY. What would help me even more is a suggestion from you on what I should do differently. That would be golden. A statement that the layout is inefficient and excessive doesn't help me much at all.
A better configuration is a double loaded work area with support elements either side like a pantry or pastry station that you would not use as often as the central area and appliances.
What is a "double loaded work area" and how would 1 person use this work area efficiently? Other than the bar sink I have located in the area outside of the triangle, what else, specifically would you suggest be included to make my time in the kitchen proceed more efficiently? If you think the basic design, a G-Kitchen, is beyond salvage, what would you suggest replace that layout?
The kitchen is overly generous with space, the stair is an overly grand staircase but the entrance is into a cramped back hall with far too many doors. The elements of the house seem oddly out of scale with each other.
In another thread I wrote that I couldn't offer an informed critique of someone else's plan until I knew what was guiding their choices. In this thread, in my original post, I wrote the following: The requirements were:
- Big kitchen, disproportionately so compared to the remainder of the rooms.
So I find it odd that, after you chimed in and agreed with me in the other thread that you needed to know more about the other person's goals before you could offer feedback, that here, knowing that I want a large kitchen, your feedback to me is "The kitchen is overly generous with space."
The entrace isn't into a "cramped back hall", it's into a "cramped vestibule." Most vestibules are cramped, it's kind of the nature of the beast, isn't it? I agree that there are too many doors. I've since remedied that by removing two doors, so now the vestibule has an entry door, a closet door and two glass doors leading into the home. I moved the powder room to the back of the home and created more landing space around the bottom of the stairs and I removed the closet door on the right side of the house, across from the stairs and I use that volume of enclosed wall for a built-in accessable from the living room. See below:
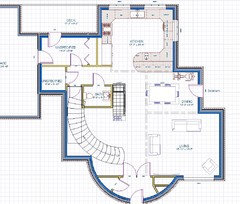
The space at the center of the staircase is to be used by a curving masonry bench which forms part of the fireplace and which will retain some of the heat from the fireplace. I've experienced such benches in my travels in Europe and I really enjoyed curling up on them and reading, or napping, after coming inside from a cold day of skiing. The gentle radiative heat seeping into my bones was luxurious. I admit that the inclusion of this space now is a design compromise but it's one that I'm happy to make for it gives me a space that I will use, it creates more radiative mass into which heat can be stored and it's out of the ordinary. It wasn't a "must have" but as a space filler it hits the mark on a number of fronts, far better than how I see people fill up space in their homes with chairs of tables that will never be used.
The space at the foot of the stairs is available for a table, art, a build-in of some sort. The space midway up the stairs allows for a shelf for a plant next to a window. The staircase is overly grand. I've been struggling with how to incorporate it without wasting a lot of space. It's been quite a struggle. If I did away with the curve and went to a simple straight staircase I could slice a 6'x 15' section off of the plans and make an even smaller home, thereby making the kitchen disprortionately larger in a smaller home.
Look, my garage is 24x24, space for my truck, motorcycle,sports car plus room to spare at the front. I'll have a metal/wood workshop in a separate barn. I have a large kitchen. These are all spaces that are useful to me. My dining room is small because I don't have large family gatherings and when I have guests it is only every a handful of people, a lady friend over for dinner, a buddy over for beer and to watch a game, one or two couples over for an evening - there are no grand dinner parties where I have 20 people crammed into my house. The living room is primarily for my own use but has space for 6 people sitting around conversing - I don't need space for more people and I don't need space, like a family of six would, for 6 people doing their own things in the LR - when I have six people in that room, I can assure you that one won't be watching TV, while another is reading, while another is doing needlepoint, and while two others are playing Monopoly. In the basement will be the utility and laundry rooms. I'll have an endless pool down there, a sauna or possibly a steamroom, I haven't decided yet, as well as a workout room of some size, and open space for whatever may strike my fancy in the future. Upstairs will have two master suites and an office if I can squeeze it in and if not, no matter, I can do office work anywhere in the house because I don't have kids or a spouse to distract me, so I don't need to cocoon myself away to find a quiet space to work.
The elements of the house seem oddly out of scale with each other.
There is some truth to this. Large kitchen, large garage (considering many 2 car garages are 20x20 or thereabouts), large staircase, fair sized mastersuite, small dining room, small living room. I'm not sure what I should be doing about this though. Should I scale back all the large rooms where I want space or should I scale up the the LR/DR where I don't want space and should I make my mastersuite larger or smaller and should I do away with the secondary mastersuite which might be used by one of my parents at some point in the future if they move in? Any suggestions? Criticism is useful, to a degree, but what really helps people in the design phase are actual, concrete, suggestions and alternatives.
As I noted in the thread title, fresh eyes and fresh ideas would help me a lot.
lolauren
12 years agolast modified: 9 years agoPost your kitchen to the "Kitchen Forum" asking for layout advice. Tell them what you like about the kitchen and what you'll use it for. They are pros at helping people get the kitchen they want and there are a number of experts there (specifically on kitchen design.)
They will do a better job than I could, but I will say.... the oven doesn't have a lot of space around it. Ideally, there would be more on either side. Currently, you can only open the oven door from one side..... which means a hot dish only can conveniently be placed between the oven and fridge (which is a very small space.) With all the open counter space in your kitchen, I imagine you could come up with a similar layout that spreads out your zones (ie, cleanup zone, prepping zone, cooking zone, canning zone) more evenly.
renovator8
12 years agolast modified: 9 years agoA double loaded work space is a counter across from another counter that allows a cook to turn and use either surface quickly with a minimum of steps involved. This ability is essential not only for productivity but in order to avoid a disaster. Unnecessary walking in a kitchen should be avoided even if you are alone.
"Most of the labor in a kitchen involves either work at the sink, fridge or stove." This is not necessarily true; most of the work should be done in front of a prep counter unless you are frying or heating food that doesn't need to be prepared.
Crazy thread. Good luck with your project.
Alex House
Original Author12 years agolast modified: 9 years agoDoes this redesign strike you as more efficient?
Original:
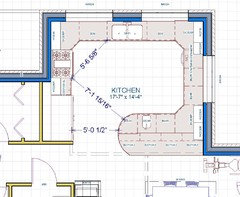
Redesign:
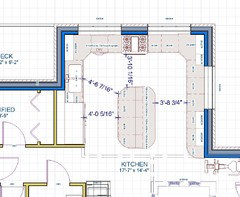
kelhuck
12 years agolast modified: 9 years agoI admit, this plan just feels odd to me. I can't quite put my finger on "why". But I realize that not everyone has the same taste, so I'll go ahead and offer my two cents.
The area around your bar (which I assume will have seating) and dining and elliptical is very smooshed. I think you might benefit from a long island in the middle of your kitchen, instead of the G shape. This way your travel is decreased and you will be able to group your work areas more efficiently. You can put a couple of bar stools at the very end for seating. I'm thinking of something laid out similar to this:
{{gwi:1397313}}I also don't think that a truck, sports car, motorcycle and etc will fit nicely in a 24x24 garage. That's what we have and my minivan takes up more than half. There's no way we could put another car in there and comfortably open doors. If you still go ahead with that size, just make sure you have 2 doors openings instead of one.
I also would ask that you give some weight to those of us who have "feelings" that something won't work. Not everyone can give you a concrete theory and hard facts, but those of us with real life experience in a kitchen or in oddly laid-out houses can look at a design and just know it won't work, based solely on prior experience.
If you aren't looking for arbitrary comments, then you need to take this to a paid architect. You already alienated one who was offering you free advice.
Alex House
Original Author12 years agolast modified: 9 years agoIf you aren't looking for arbitrary comments, then you need to take this to a paid architect. You already alienated one who was offering you free advice.
Free Advice = "the oven doesn't have a lot of space around it. Ideally, there would be more on either side."
Free Advice = "I would also move the dishwasher to beside the sink because it looks like you'd have to take a step to load it from the sink in your current layout. That would bother me, but your reach may vary."
Free Advice = "This ability is essential not only for productivity but in order to avoid a disaster. Unnecessary walking in a kitchen should be avoided even if you are alone."
The following is not free advice = "Next, you SAY you want a small house - but then you mention all sorts of things that simply are not very compatible with the small house concept. Eg, a curved staircase of "striking design"; vestibules at both the front entry AND the garage entry; a large fireplace in the MIDDLE of the house; two master suites; an elevator, etc. "
All of the free advice that I highlighted had reasoning backing it up. Understanding the reason behind a conclusion gives the conclusion more weight. "Advice" which simply comes from a point of "these things are not compatible" with the "small hosue concept" is just floating out there in the ether, kind of like "Don't wear white after Labor Day." That's social convention. I'm not building a house in order to comply with social convention, I'm embarking on a custom build in order to achieve what I want. I don't have kids so I don't need secondary bedrooms. I may have a parent move in with me some time in the future, so I'd like them to have a nice bedroom suite. I too want a nice bedroom suite, hence two master suites. No kids bathroom, no general bathroom, no family room, no keeping room, I don't need nor do I want those things. I have these rooms in my present home and sometimes months go by without me entering a room.
The advice that was given, and was useful, was derived by looking at the plan. The unhelpful "advice" was sourced by referencing social convention. A fireplace in the middle of a home certainly can cause problems on the 2nd floor, but does it do so in every case. No, it doesn't. It certainly is possible to have such a fireplace and have a very workable 2nd floor without having to resort to lots of hallways. Speaking in generalities, especially is this person is an architect, doesn't add any value to a criticism. Wanting to have vestibules on entries can be accomplished by making them do double duty. There is nothing incompatible with desiring a small house footprint and wanting the mudroom to also be used as a vestibule.
It's funny, isn't it, that the architect gives arbitrary and insulting comments based on social convention but regular folks can actually attach some reasoning behind their critiques and add more value than a professional.
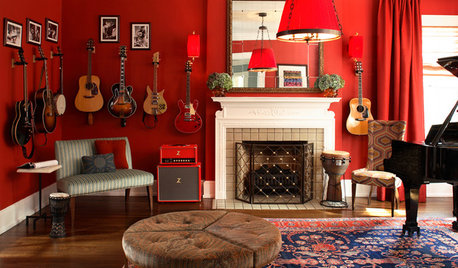
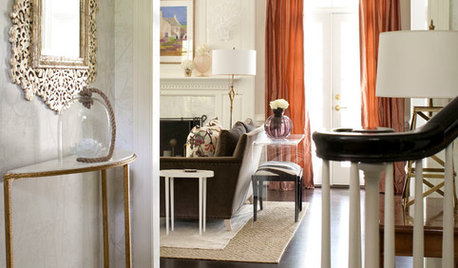
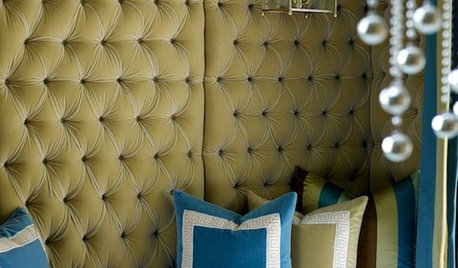
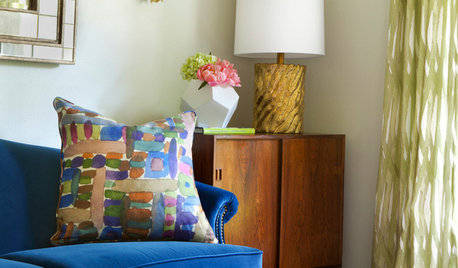
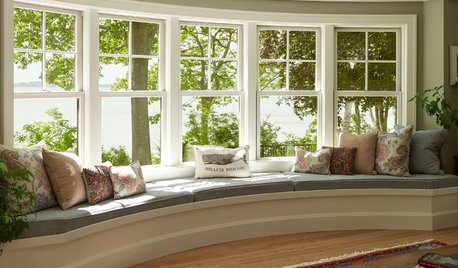
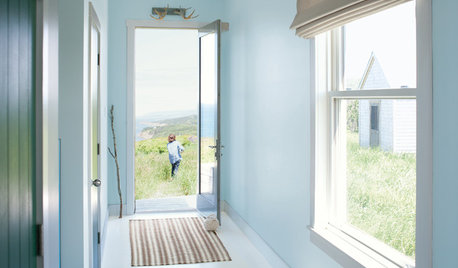
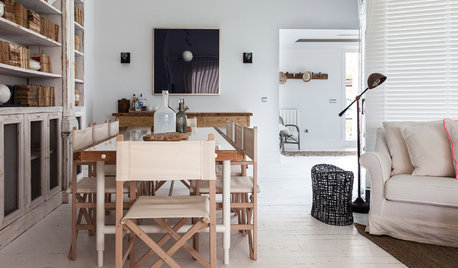
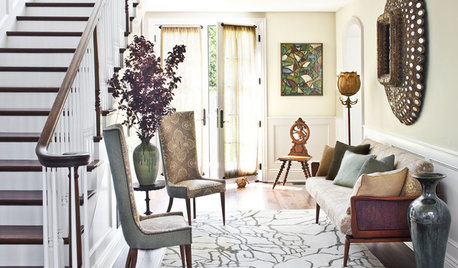
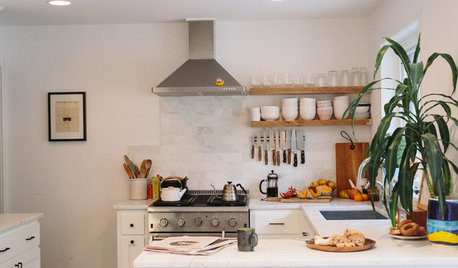
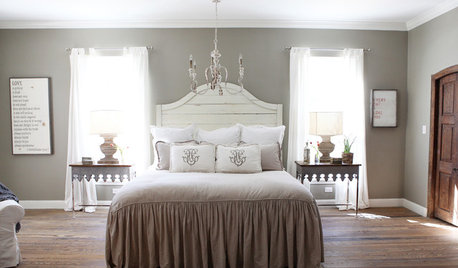






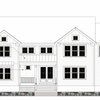


Alex HouseOriginal Author