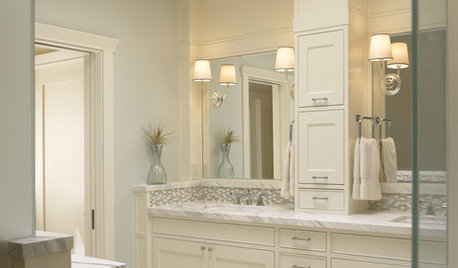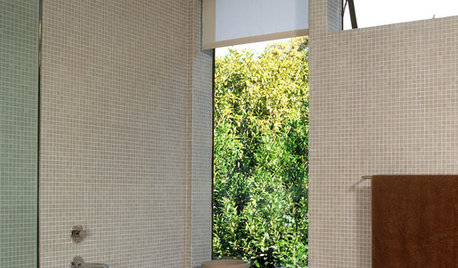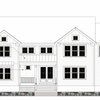Height of Joist between 1st floor ceiling and the 2nd floor?
munzer420
14 years ago
Featured Answer
Comments (15)
macv
14 years agolast modified: 9 years agosrercrcr
14 years agolast modified: 9 years agoRelated Professionals
Mililani Town Design-Build Firms · Highland Village Home Builders · South Hill Home Builders · Broadview Heights General Contractors · Chillicothe General Contractors · Country Club Hills General Contractors · Ewing General Contractors · Greensburg General Contractors · Jackson General Contractors · Palestine General Contractors · Panama City Beach General Contractors · Parkville General Contractors · Seabrook General Contractors · Troutdale General Contractors · Walnut Park General Contractorsmunzer420
14 years agolast modified: 9 years agocreek_side
14 years agolast modified: 9 years agobevangel_i_h8_h0uzz
14 years agolast modified: 9 years agomunzer420
14 years agolast modified: 9 years agosrercrcr
14 years agolast modified: 9 years agodavid_cary
14 years agolast modified: 9 years agobrickeyee
14 years agolast modified: 9 years agomacv
14 years agolast modified: 9 years agobevangel_i_h8_h0uzz
14 years agolast modified: 9 years agomacv
14 years agolast modified: 9 years agomydreamhome
14 years agolast modified: 9 years agocreek_side
14 years agolast modified: 9 years ago
Related Stories

CEILINGS13 Ways to Create the Illusion of Room Height
Low ceilings? Here are a baker’s dozen of elements you can alter to give the appearance of a taller space
Full Story
HOUZZ TOURSMy Houzz: Urban History in the Round in Tel Aviv
Two 2nd-floor apartments in a former printing factory are combined in a renovation that preserves elements of the past
Full Story
WINDOWSThese Windows Let In Light at Floor Height
Low-set windows may look unusual, but they can be a great way to protect your privacy while letting in daylight
Full Story
BATHROOM DESIGNThe Right Height for Your Bathroom Sinks, Mirrors and More
Upgrading your bathroom? Here’s how to place all your main features for the most comfortable, personalized fit
Full Story
BATHROOM DESIGNVanity Towers Take Bathroom Storage to New Heights
Keep your bathroom looking sleek and uncluttered with an extra storage column
Full Story
BATHROOM DESIGNFloor-to-Ceiling Tile Takes Bathrooms Above and Beyond
Generous tile in a bathroom can bounce light, give the illusion of more space and provide a cohesive look
Full Story
BATHROOM DESIGNHow to Match Tile Heights for a Perfect Installation
Irregular tile heights can mar the look of your bathroom. Here's how to counter the differences
Full Story
CONTEMPORARY HOMESHouzz Tour: The Height of Luxury in a Modern Glass House
Sleek materials, walls of glass and double-height rooms create a glamorous, light-filled home in north London
Full Story
DECORATING GUIDESEasy Reference: Standard Heights for 10 Household Details
How high are typical counters, tables, shelves, lights and more? Find out at a glance here
Full Story
DECORATING GUIDES11 Tricks to Make a Ceiling Look Higher
More visual height is no stretch when you pick the right furniture, paint and lighting
Full StoryMore Discussions










bevangel_i_h8_h0uzz