Hiring An Architect
MacyPA
12 years ago
Related Stories

WORKING WITH PROSHow to Hire the Right Architect
Your perfect match is out there. Here’s how to find good candidates — and what to ask at that first interview
Full Story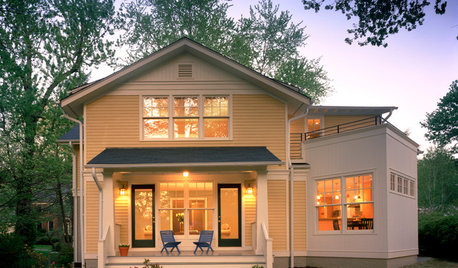
WORKING WITH PROSHow to Hire the Right Architect: Comparing Fees
Learn common fee structures architects use and why you might choose one over another
Full Story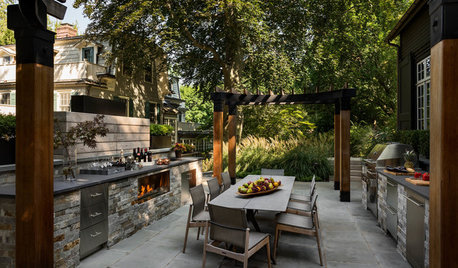
LANDSCAPE DESIGNHow to Hire a Landscape Architect
Find the best fit for your landscaping project with this guide to evaluating and selecting a pro
Full Story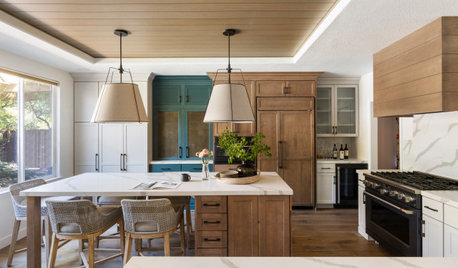
WORKING WITH PROS6 Reasons to Hire a Home Design Professional
Doing a construction project without an architect, a designer or a design-build pro can be a missed opportunity
Full Story
WORKING WITH PROSWhat Do Landscape Architects Do?
There are many misconceptions about what landscape architects do. Learn what they bring to a project
Full Story
LANDSCAPE DESIGNHow to Find and Hire a Great Landscape Contractor
Get your landscape project built on time and on budget by hiring a quality professional
Full Story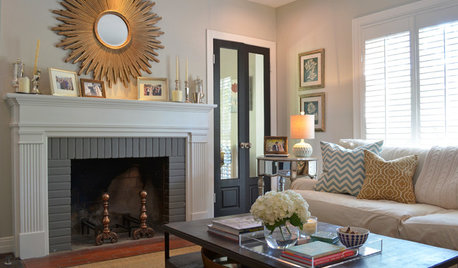
DECORATING GUIDESDecorating 101: Do It Yourself or Hire a Pro?
Learn the advantages and disadvantages of decorating alone and bringing in skilled help
Full Story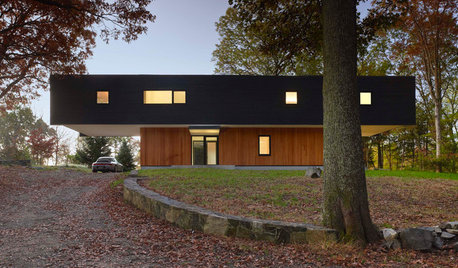
ARCHITECTUREDesign Practice: How to Get Hired
Pro to pro: Strategies for winning a client’s trust and getting work that supports your brand
Full Story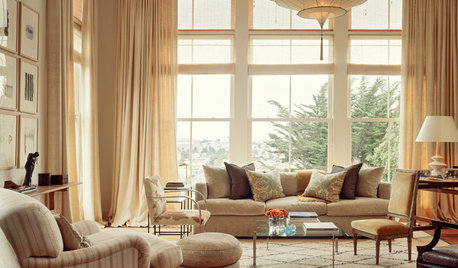
WORKING WITH PROSHow to Hire an Architectural Photographer
Pro to pro: Great project photos can boost business. Get the details on finding the right photographer for your project
Full Story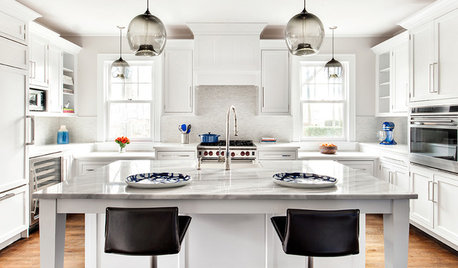
REMODELING GUIDESHow to Hire a Contractor
Follow these 8 steps to find the right contractor for you and your project
Full Story







User
MacyPAOriginal Author
Related Professionals
Ken Caryl Architects & Building Designers · Pedley Architects & Building Designers · Yorkville Design-Build Firms · Aliso Viejo Home Builders · Lincoln Home Builders · South Hill Home Builders · Four Corners General Contractors · Alamo General Contractors · Broadview Heights General Contractors · Clive General Contractors · De Luz General Contractors · Dover General Contractors · Montclair General Contractors · Mountlake Terrace General Contractors · Richfield General ContractorsUser
lavender_lass
worthy
chicagoans
Keadog1
User
User
arch123
User
arch123
User
arch123
User
sierraeast
mjtx2
MacyPAOriginal Author
max_w
User
User
User
brickeyee
User
brickeyee
User
User
User
arch123
User
arch123
User
MichelleDT
MichelleDT
User
MichelleDT
User
musings
MichelleDT
shkish