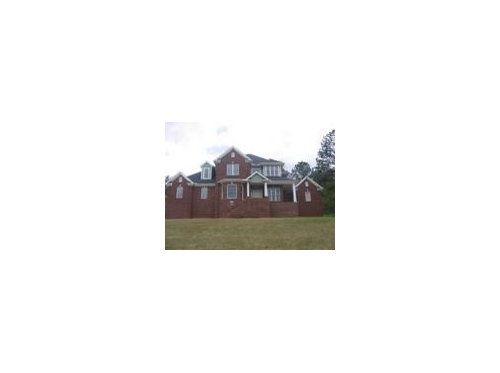Wilks Manor Houseplan
bamagal25
15 years ago
Featured Answer
Sort by:Oldest
Comments (26)
dcarole
15 years agoRelated Professionals
Bonney Lake Architects & Building Designers · Charleston Architects & Building Designers · Rocky Point Architects & Building Designers · Vista Park Home Builders · West Hempstead Home Builders · Royal Palm Beach Home Builders · Augusta General Contractors · Beloit General Contractors · Euclid General Contractors · Hampton General Contractors · Lincoln General Contractors · Millville General Contractors · Stoughton General Contractors · Tamarac General Contractors · Waterville General ContractorsDonnaJoel
10 years agobillybaseball22
7 years agoWanda Owens-Jackson
7 years agojon doe doe
7 years agojon doe doe
7 years agojon doe doe
7 years agomillworkman
7 years agojon doe doe
7 years agosprink1es
7 years agomillworkman
7 years agoFarmhouse Family
7 years agoWanda Owens-Jackson
7 years agoHU-961902044
4 years agoHU-961902044
4 years agojon doe doe
4 years agolast modified: 4 years agojon doe doe
4 years agoWanda Jackson
4 years agoHU-33449891
4 years agolast modified: 4 years agoWanda Jackson
4 years agoHU-33449891
4 years agoHU-33449891
4 years agoWanda Jackson
4 years agoHU-961902044
4 years agoWanda Jackson
4 years ago









bama12