FInally something to post
jazz_12
18 years ago
Related Stories
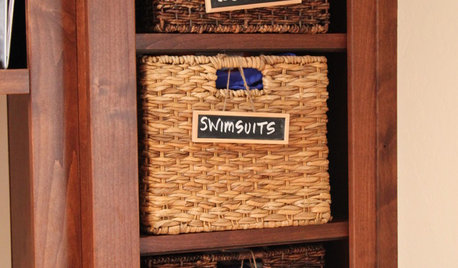
ORGANIZINGSomething Wicker This Way Comes
Store your stuff neatly and easily in any room with stylish, versatile baskets
Full Story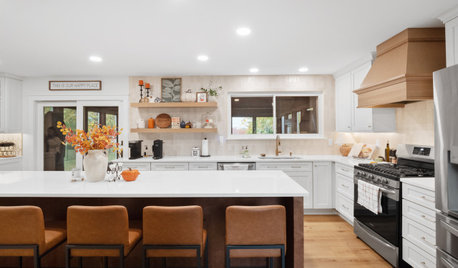
HOLIDAYSYour Post-Thanksgiving Game Plan
Once you’ve recovered from the big day, take these steps to make welcoming the next round of holiday guests easier
Full Story
LIVING ROOMSA Little Something Extra for Your Fireplace
Warm up your fireplace and mantel with color, sparkle, shine — or something unexpected
Full Story
HOUSEPLANTSOrchids 101: Try Something Different With Dendrobiums
If you’re looking for something out of the ordinary, these orchids may be a good choice
Full Story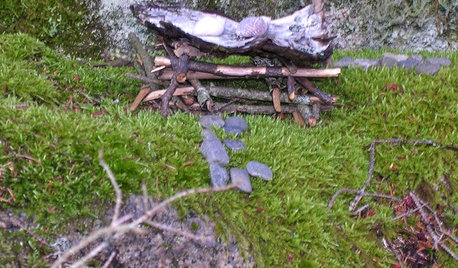
FUN HOUZZSomething a Little Different: Fairy Houses
Miniature abodes crafted for otherworldly creatures capture the imagination
Full Story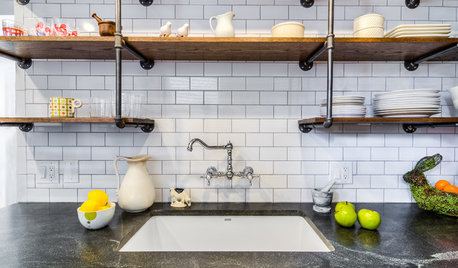
KITCHEN DESIGNNew This Week: 3 Modern Kitchens With Something Special
Looking to make your kitchen feel unique? Look to these spaces for inspiration for tile, style and more
Full Story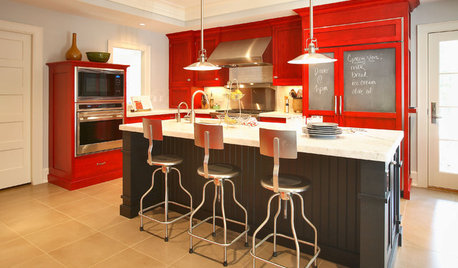
COLORReady to Try Something New? Houzz Guides to Color for Your Kitchen
If only mixing up a kitchen color palette were as easy as mixing batter. Here’s help for choosing wall, cabinet, island and backsplash hues
Full Story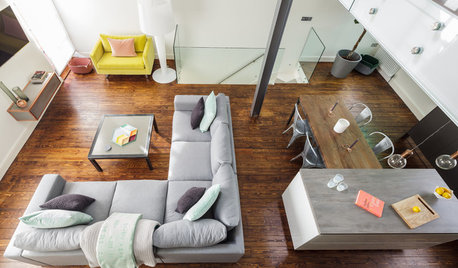
DECORATING GUIDESRoom Doctor: 10 Things to Try When Your Room Needs a Little Something
Get a fresh perspective with these tips for improving your room’s design and decor
Full Story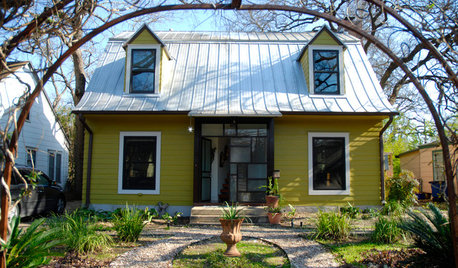
HOUZZ TOURSMy Houzz: An Art-Filled Austin Home Has Something to Add
Can a 90-square-foot bump-out really make that much difference in livability? The family in this expanded Texas home says absolutely
Full Story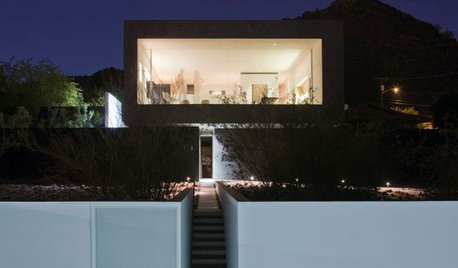
MODERN ARCHITECTUREHouzz Tour: Arizona's Dialogue House Has Something New to Say
Get in on the conversation about this minimalist masterpiece in the Phoenix desert, remodeled by its original award-winning architect
Full StorySponsored
Your Custom Bath Designers & Remodelers in Columbus I 10X Best Houzz
More Discussions










allison0704
Mizzou_KX
Related Professionals
Beachwood Architects & Building Designers · Lansdale Architects & Building Designers · San Angelo Architects & Building Designers · Pacific Grove Design-Build Firms · Conroe Home Builders · Lincoln Home Builders · Lodi Home Builders · Saint Petersburg Home Builders · Artesia General Contractors · Bound Brook General Contractors · Mount Holly General Contractors · Pepper Pike General Contractors · Stoughton General Contractors · Waimalu General Contractors · Travilah General Contractorsjazz_12Original Author
tnlady
Mizzou_KX
jazz_12Original Author
paulines
jazz_12Original Author
paulines
lbelle
jazz_12Original Author
lbelle