Progress photos to share
caseyb
19 years ago
Related Stories
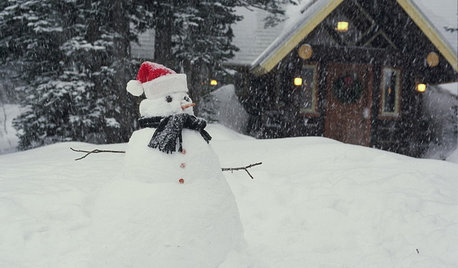
LIFEShare Your Winter Storm Jonas Photos and Survival Tips!
Let’s see your pictures and hear your ideas on how you’re keeping your house warm and staving off cabin fever
Full Story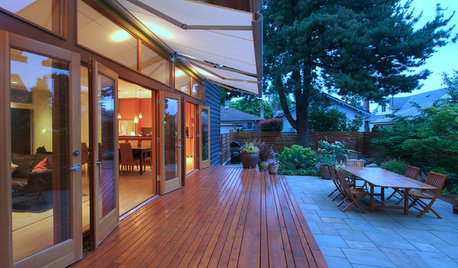
PATIOSPatio Details: Awning-Covered Patio and Playhouse for a Shared Property
A main house’s patio uses a wall of the property’s secondary unit to help create a private outdoor living space
Full Story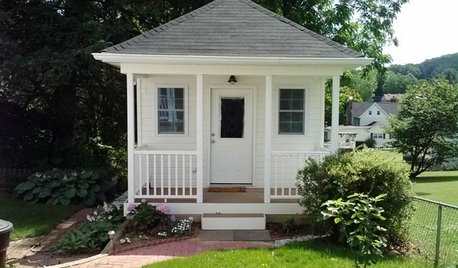
STUDIOS AND WORKSHOPSCreative Houzz Users Share Their ‘She Sheds’
Much thought, creativity and love goes into creating small places of your own
Full Story
PETS50 Dog Photos Worth a Wag
Design hounds: Share in the pet love with Houzzers' snapshots of their beloved dogs at home, in the workshop and at play
Full Story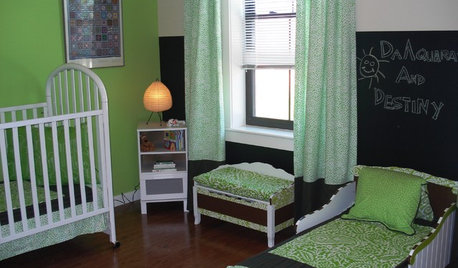
KIDS’ SPACESShare Tactics: Great Ideas for Shared Kids' Rooms
Maintain peace and maybe even inspire togetherness with decorating strategies from a designer with seven grandchildren
Full Story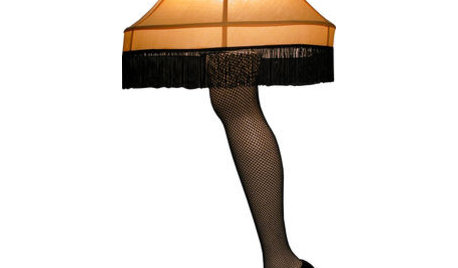
HOLIDAYSHouzz Call: Share Your Favorite Christmas Tradition
Is there one thing you do, watch or eat that heralds the arrival of Christmas? Post a photo and let us know!
Full Story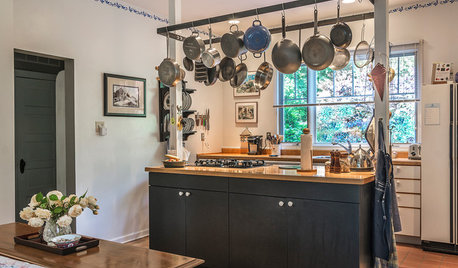
ORGANIZINGHouzz Call: Show Us How You're Getting Organized
If you’ve found successful ways to declutter and create order at home, we want to hear about it. Share your ideas and photos!
Full Story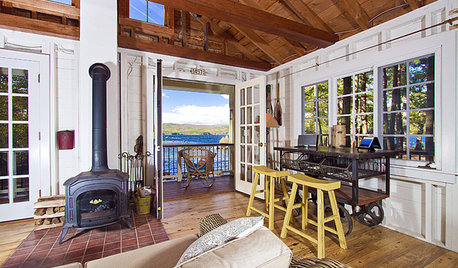
DECORATING GUIDESA Designer Shares His Go-To Decorating Fix
See what makes his choice the most versatile piece of furniture you can own
Full StoryMore Discussions






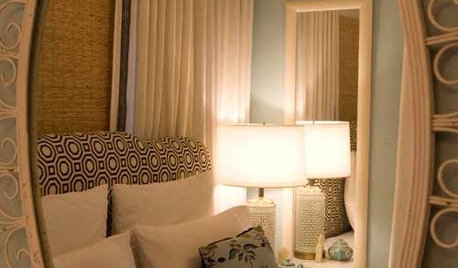
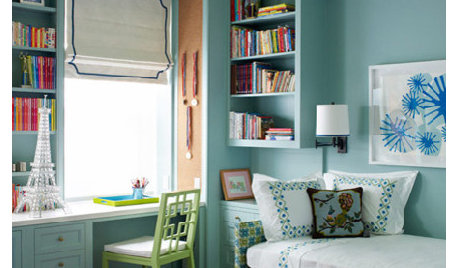


demifloyd
okwriter
Related Professionals
Anchorage Architects & Building Designers · Makakilo City Architects & Building Designers · River Edge Architects & Building Designers · Nanticoke Architects & Building Designers · Bell Design-Build Firms · Beavercreek Home Builders · Clarksburg Home Builders · East Ridge Home Builders · Cedar Hill General Contractors · Natchitoches General Contractors · New Baltimore General Contractors · Oneida General Contractors · Randolph General Contractors · Roseburg General Contractors · Sauk Village General ContractorscaseybOriginal Author
frenchgirl2838
caseybOriginal Author
caseybOriginal Author