Frank Betz Culbertson
alexjo
14 years ago
Featured Answer
Sort by:Oldest
Comments (39)
samwich
13 years agoJpc8381_yahoo_com
13 years agoRelated Professionals
Palos Verdes Estates Architects & Building Designers · Buena Park Home Builders · Ocean Acres Home Builders · Valencia Home Builders · Alabaster General Contractors · Aurora General Contractors · Big Lake General Contractors · Channelview General Contractors · Everett General Contractors · Gloucester City General Contractors · Greenville General Contractors · Groveton General Contractors · Mount Laurel General Contractors · Mount Vernon General Contractors · Nampa General Contractorsin_j
12 years agoAnnicade
12 years agowbowen
12 years agoerinkay9663
12 years agosamwich
12 years agoAnnicade
12 years agoAnnicade
12 years agoAnnicade
12 years agoerinkay9663
11 years agowkualum
10 years agolloyd4577
8 years agojenrenae02
7 years agoyankeesfan2018
6 years agoyankeesfan2018
6 years agoyankeesfan2018
6 years agoLloyd Warren III
6 years agoLloyd Warren III
6 years agoyankeesfan2018
6 years agoyankeesfan2018
6 years agoLloyd Warren III
6 years agoLloyd Warren III
6 years agoyankeesfan2018
6 years agoLloyd Warren III
6 years agoyankeesfan2018
6 years agoyankeesfan2018
6 years agolast modified: 6 years agoyankeesfan2018
6 years agoLloyd Warren III
6 years agoyankeesfan2018
6 years agoyankeesfan2018
5 years agoyankeesfan2018
5 years agoLloyd Warren III
5 years agoyankeesfan2018
5 years agoBradley Atkinson
5 years agoCara Cragin
5 years agolast modified: 5 years agoLloyd Warren III
5 years agoLloyd Warren III
5 years ago
Related Stories

KITCHEN DESIGNA Designer Shares Her Kitchen-Remodel Wish List
As part of a whole-house renovation, she’s making her dream list of kitchen amenities. What are your must-have features?
Full StoryMore Discussions









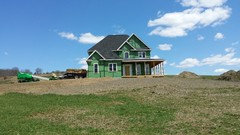
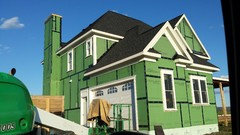
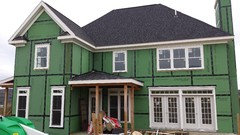
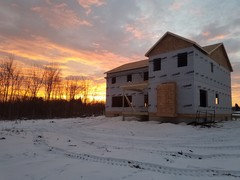

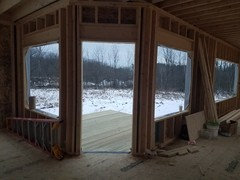
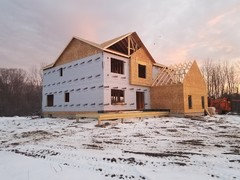



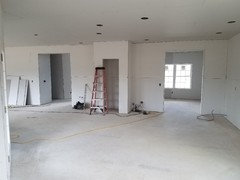
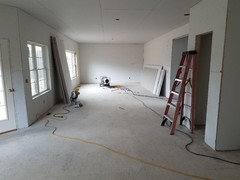
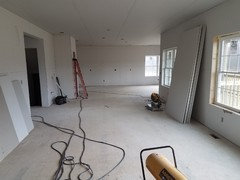
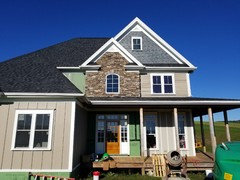
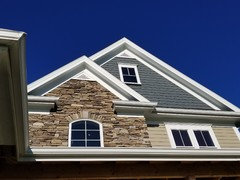


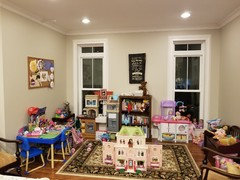
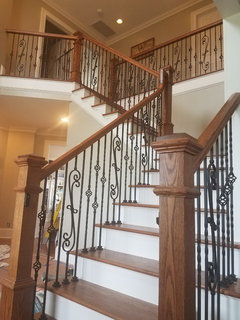

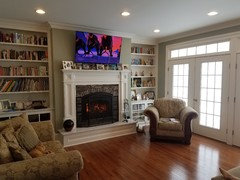
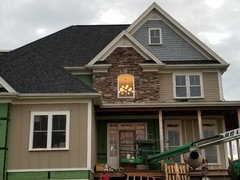
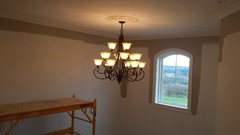
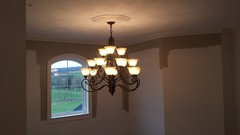


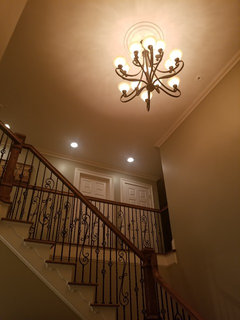

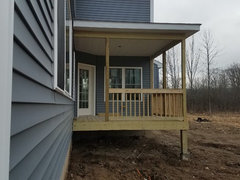

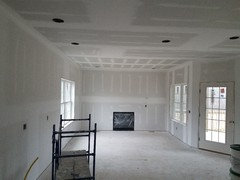
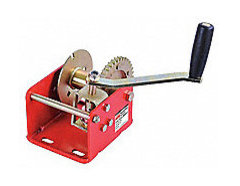



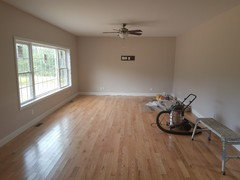
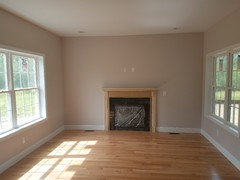


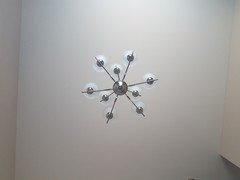
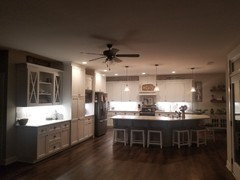
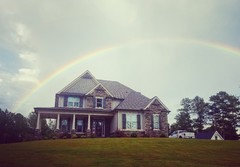



samwich