Single Level Floor Plans (4-5 beds)
WinoneMD
11 years ago
Related Stories
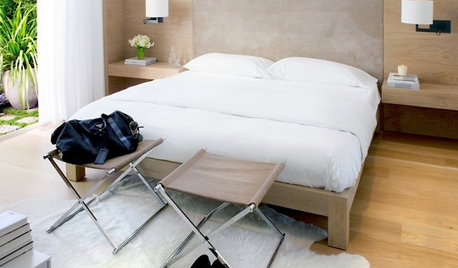
BEDROOMSDesign It Like a Man: Tips for Single Guys Planning a Bedroom
What guys should consider — aside from the Xbox — to design a bedroom that's comfortable, stylish and accommodating
Full Story
KITCHEN DESIGNA Single-Wall Kitchen May Be the Single Best Choice
Are your kitchen walls just getting in the way? See how these one-wall kitchens boost efficiency, share light and look amazing
Full Story
KITCHEN DESIGNNew This Week: 4 Kitchens That Embrace Openness and Raw Materials
Exposed shelves, open floor plans and simple materials make these kitchens light and airy
Full Story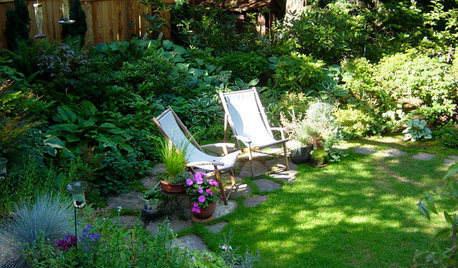
LANDSCAPE DESIGN5 Essential Considerations for a Landscape Design Project
Get your winter garden fix by planning an entirely new landscape or just an update for a single garden stretch
Full Story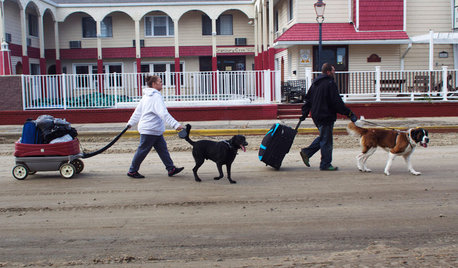
DISASTER PREP & RECOVERY5 Essential Elements of a Storm Evacuation Plan
Be ready to make a quick getaway from a storm with these tips for packing up, planning and protecting your home while you're away
Full Story
DECORATING GUIDES9 Planning Musts Before You Start a Makeover
Don’t buy even a single chair without measuring and mapping, and you’ll be sitting pretty when your new room is done
Full Story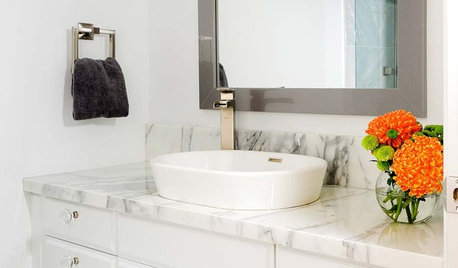
BATHROOM VANITIESAll the Details on 3 Single-Sink Vanities
Experts reveal what products, materials and paint colors went into and around these three lovely sink cabinets
Full Story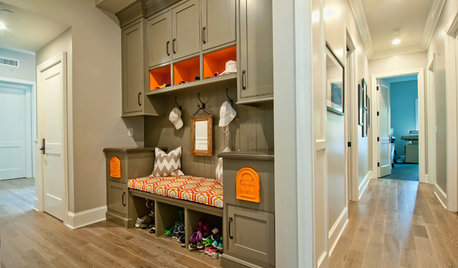
ENTRYWAYSSingle Design Moves That Can Transform an Entry
Take your foyer from merely fine to fabulous with one brilliant touch
Full Story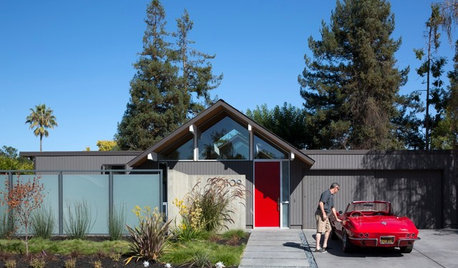
ARCHITECTURE5 Midcentury Design Lessons for Modern-Day Living
The era’s simple and economical materials and open, energy-smart floor plans still have relevance today. See why
Full Story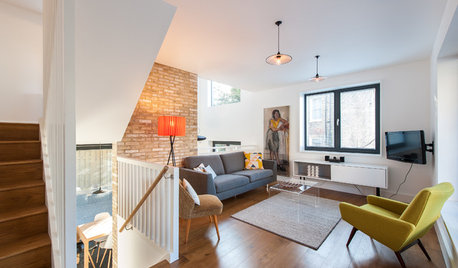
CONTEMPORARY HOMESHouzz Tour: Split-Level Home Uses Every Square Foot
A staircase connects levels that share views and light. The result is separate rooms with an open-plan feeling
Full StorySponsored
More Discussions








MFatt16
Related Professionals
Palmer Architects & Building Designers · Burlington General Contractors · Bell General Contractors · Belleville General Contractors · DeKalb General Contractors · Hampton General Contractors · Hercules General Contractors · Jeffersonville General Contractors · Lincoln General Contractors · Nampa General Contractors · National City General Contractors · Palestine General Contractors · Phenix City General Contractors · Saint George General Contractors · Warren General Contractors